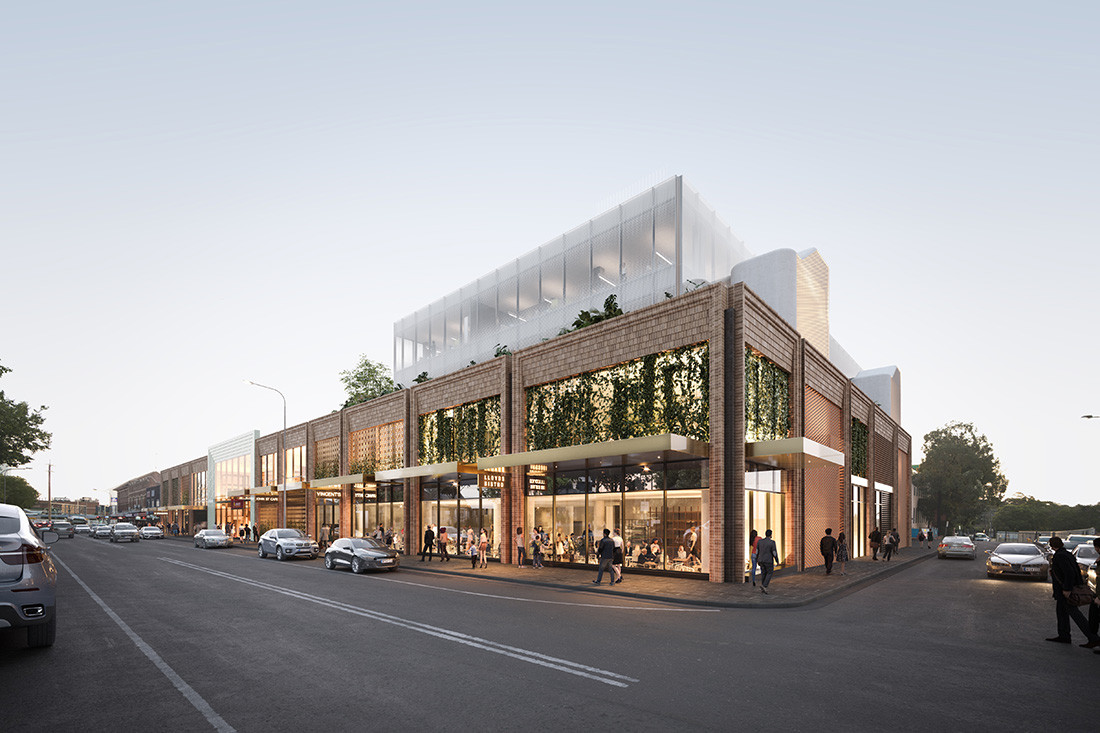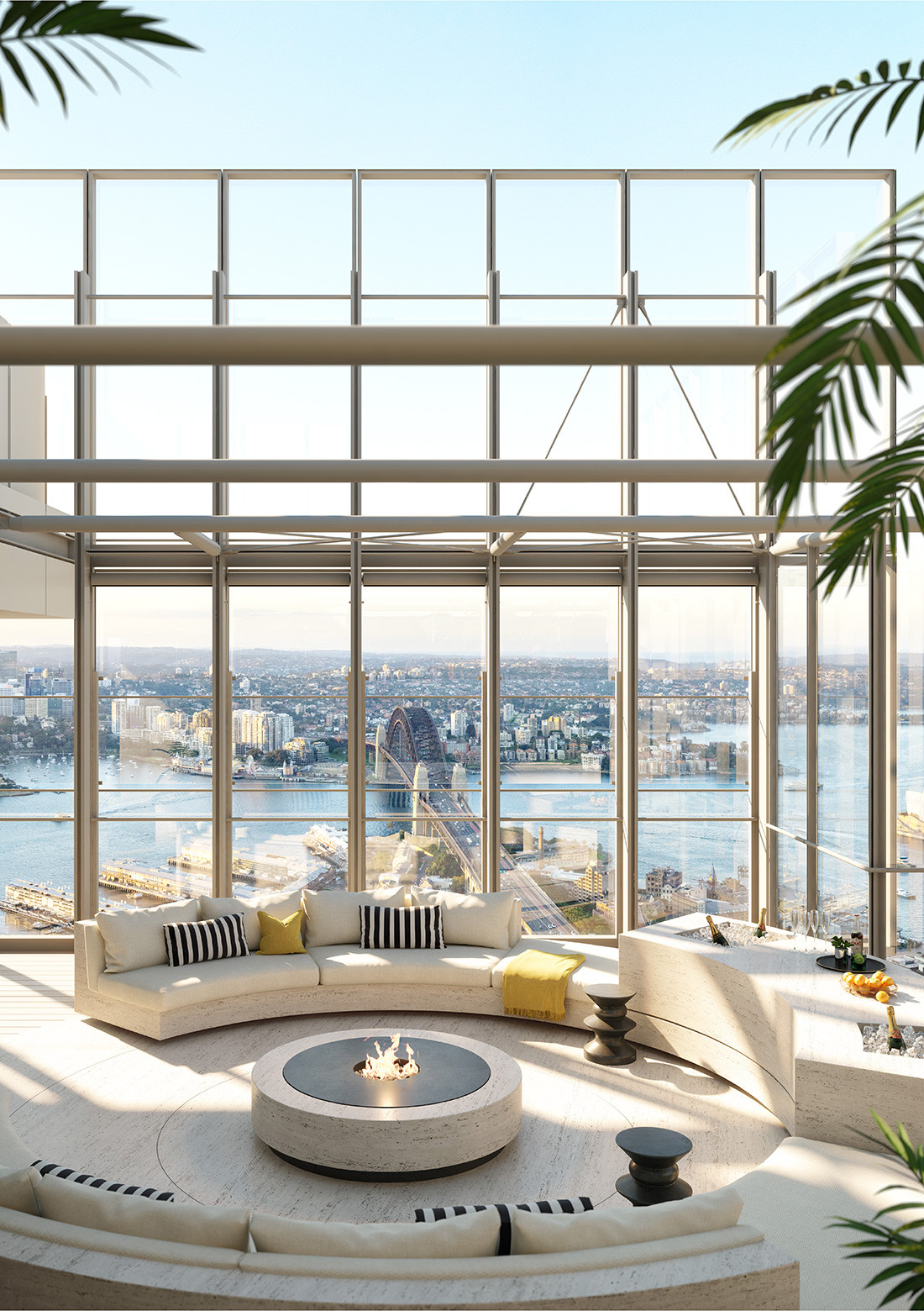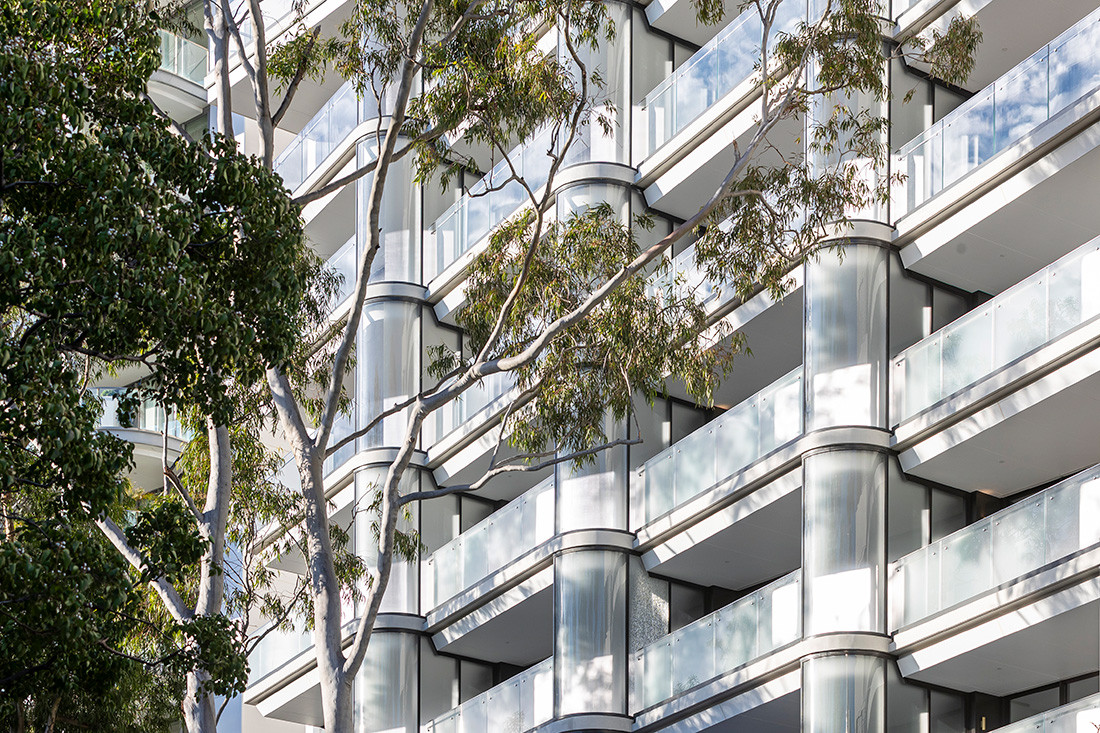With 132 years in practice, PTW is one of Australia’s oldest architectural firms – but this stalwart cannot be accused of being stuck in its ways.

July 7th, 2021
With more than a century of building expertise across residential, education, heritage, hospitality, health, sport and master planning, PTW’s ascendency in the mixed use or integrated sectors is well earned.
Diversification in fact, plays a key role in affording PTW the agility to develop scalable solutions where multiple outcomes are sought for a single project or master plan. Compounding this is the organisation’s vast experience in high-end multi-residential, across the Asia Pacific region, which sees it well placed for this area of expansion.

“Five years ago, our main business would have been residential and it’s still our area of strength and core business anchor, but now the mixed-use-developments might have residential as a part of it, but it also has senior’s living, it has clubs, restaurants, retail, workplace” says Catherine Love, PTW director, hospitality.
As a case in point, DOOLEYS Lidcombe Catholic Club, Sydney, sits within a masterplan being developed by PTW. In the initial phase the club and administration form the core. With time residential, retail and senior’s living may be added to further expand and future proof the project as a self-contained community.

Diversity of offering however, requires a diversity of response as Kerry Fyfe, PTW director, interiors, explains: “The way we design is about identifying the experience in the space. It might be quite individual or there might be a common thread, but the spaces don’t repeat themselves, they respond to each of the users’ desired outcomes.”
The club itself forms the aspirational heart of the project with layers of luxury and indulgence, while also transmitting a sense of community through strategic design responses that have been formulated to bring people together.
“Rich and layered in materiality and sumptuousness that you would not have seen in a club, perhaps even three years ago, the hospitality function is definitely focused on community” says Love of the planning, which creates intimate to expansive hubs within the whole.
Perhaps ironically, PTW, having seen residential trends impact across commercial, now see that reversing to impact residential. One Sydney Harbour, Barangaroo (OSH), by Lendlease for example, is demonstrating an exponential increase in opulence and is set to redefine luxury residential living in Australia. OSH rivals the world’s best with its culmination of a powerhouse design collaboration between Pritzker Prize winning architect, Renzo Piano and leading interior designers, Daniel Goldberg of State of Craft, and Chris Darling of Darling & Associates, all overseen by PTW’s role as executive architect/ interior architect.

“Luxury apartments are very much like doing a luxury house and that level of detail is something we didn’t previously see in Australia” says Fyfe. As such, OSH will offer up to eight base palettes with various levels of finish from hard interior to fully realised.
“I think having the options of choice makes it easier for potential buyers. It can be a long and hard process to go through the whole design development and some people don’t have the appetite, or they feel they don’t have the confidence to do the work. Now they’re selecting from something that’s been made easy for them, and that’s a lovely thing to offer” says Fyfe. The result presents a thought-out value proposition, meticulous curation, considered approach and sustainable practice.

Conflating PTW’s expertise across residential and commercial, Blue at Lavender Bay by Aqualand, took a sharp turn from its origins: “The project changed completely from being a commercial building into high end luxury residential, which was quite a challenge” says Fyfe who notes that a “sustainable approach to the readaptation of an existing building was taken despite complexities of moving the lift core.”
In keeping with this sustainable approach, existing floor levels were retained throughout and the interior design response has aligned itself to the changing natural environment surrounds. Moreover, in thoroughly understanding what makes the combined elements of a project commercial, PTW was able to identify and counter these elements to denote residential. The result is a sublimely beautiful suite of apartment homes that in no way reflect the project’s commercial origins.

Learning from their own experience and ability to design for scalability, has fully supported PTW’s ability to exponentially expand into the mixed-use/masterplan sector. This coupled with a workplace culture that exceeds the 40:40:20 diversity targets and includes a 50/50 female to male director ratio, positions PTW as not only capable, but deserving of its success and accolades.
A searchable and comprehensive guide for specifying leading products and their suppliers
Keep up to date with the latest and greatest from our industry BFF's!

Elevate any space with statement lighting to illuminate and inspire.

Following its successful inaugural event in early 2024, the Vietnam International Trade Fair for Apparel, Textiles, and Textile Technologies (VIATT) is gearing up for its next instalment in 2025.

XTRA celebrates the distinctive and unexpected work of Magis in their Singapore showroom.

The Man x Machine x Material collaboration by Jarrod Lim and The American Hardwood Export Council explores how generative AI can enhance design processes while also revealing the areas where human intuition remains irreplaceable.

Maitland Administration Centre is rooted in principles of accessibility and community in the workplace.

As our perception of health and wellness evolves, so too does the role of place and environment. In this long-read article we ask DesignInc and PTW to explain how they deliver holistic wellbeing experiences through modern community developments.
The internet never sleeps! Here's the stuff you might have missed

In northern Portugal, Studio Nicholas Burns has completed a refined and graceful winery building with rich local connections and a quiet landscape setting.

The undulating roof of the Warren Integrated Studies Hub emerges from within the landscape in a fluid fusion of biophilic design and architectural integrity that unearths the immense creative potential of building materials.