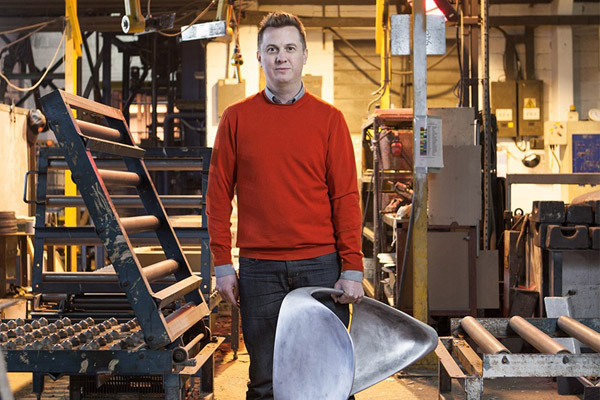We talk to the Tony award-winning scenic designer about his work on the impressive production of August: Osage County.
September 15th, 2010
Currently showing at the Sydney Theatre Company is ’August: Osage County’ – a powerful, dark and comic play by Tracy Letts which chronicles a family meltdown taking place in a Southern American home.
The production packs a punch from the get-go. The unforgettable set design from Todd Rosenthal, which has earned numerous accolades, inhabits the stage like a full-scale dollhouse, with the action taking place over 3 floors.
How does the profession of set design compare to that of an architect?
In many ways they’re similar. The skill set is pretty much alike. Drafting, models etc. Both switch between being sculptors and functional space designers.
But, architects design practical spaces for real people, sometimes with great flare. Set designers are visual story-tellers. Also, a set only needs to last a month or two, while a building is somewhat permanent.

What are the biggest challenges faced by representing buildings and structure on the stage?
Finding ways to give the audience access to the inside of the building.
Also, playing scenes on uppers levels is difficult because the actors become too removed from the audience.
With “August” we had to limit the amount of scenes on the higher playing areas, because those scenes visually become more about the underside of a platform, and the actors knees get cut off for much of the front row.
The original script called for a full nine-room house, which would have been a disaster.

Does it require technical knowledge of materials and structures?
I just design what looks right, and it is usually OK. If it looks like it will stand up, it usually does.
The shops that build the sets usually have engineers. I’m pretty inept with complex math.
How did you come up with the idea for the August: Osage County stage design, and what elements of the design do you think make it work so well?
We originally designed a full house, and then, for budget and build-time reasons, started pulling it apart.
Then the idea of a “gothic dollhouse” started to make more sense. The open structure is more fragile and whimsical in a creepy way, which seems more right for the play.
The work of Gordon Matta-Clark was an early inspiration.
Todd Rosenthal
toddar.com
A searchable and comprehensive guide for specifying leading products and their suppliers
Keep up to date with the latest and greatest from our industry BFF's!

BLANCO launches their latest finish for a sleek kitchen feel.

XTRA celebrates the distinctive and unexpected work of Magis in their Singapore showroom.

In this candid interview, the culinary mastermind behind Singapore’s Nouri and Appetite talks about food as an act of human connection that transcends borders and accolades, the crucial role of technology in preserving its unifying power, and finding a kindred spirit in Gaggenau’s reverence for tradition and relentless pursuit of innovation.

Within the intimate confines of compact living, where space is at a premium, efficiency is critical and dining out often trumps home cooking, Gaggenau’s 400 Series Culinary Drawer proves that limited space can, in fact, unlock unlimited culinary possibilities.

Brodie Neill’s second collection under his Made in Ratio brand sees the designer embracing new materials and forms as his international profile continues to grow, writes Ola Bednarczuk.

Bringing advertising and communication design to life in a first major exhibition for the NGV, the 2022 Rigg Design Prize highlights the creative thinking driving some of the Australia’s best agencies.

The INDE.Awards 2017 is proud to announce that voting for our People’s Choice categories is now open. Vote for your 2017 INDE Prodigy now.
Project Team: Architectus Square Metres: 64000 Location: Geroge Street, BrisbaneType of development: Public/Civic/Justice In constructionExpected completion date: Dec 2011 “Scheduled for completion in time for the 150th anniversary of the establishment of Queensland’s Supreme Court, the new building is a radical departure from traditional court design. It exhibits a remarkable transparency and lightness appropriate […]
The internet never sleeps! Here's the stuff you might have missed

Drawing on years of experience, Marra+Yeh Architects has made a new toolkit available online for everyone.

The Sydney- and Fiji-based architect has been honoured with the main award at the 2024 Fiji Architects Association Awards, held last week in Suva.