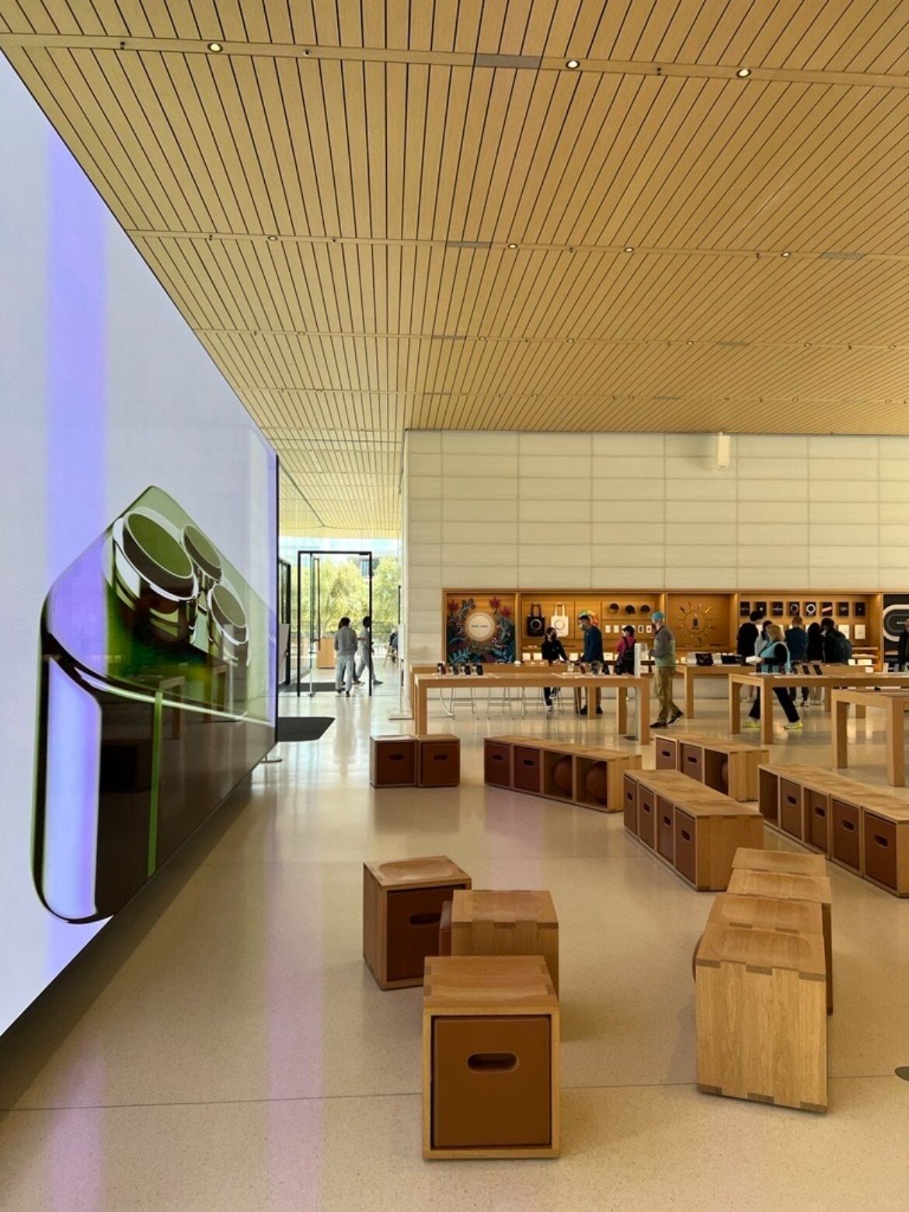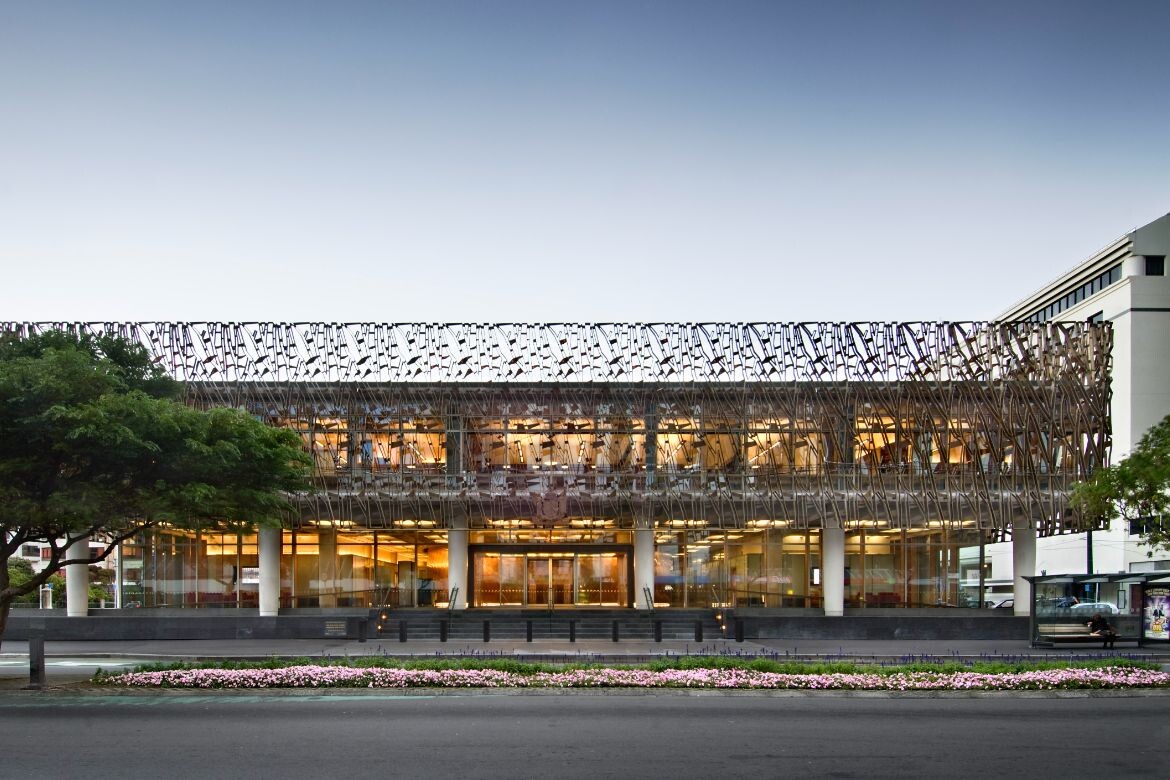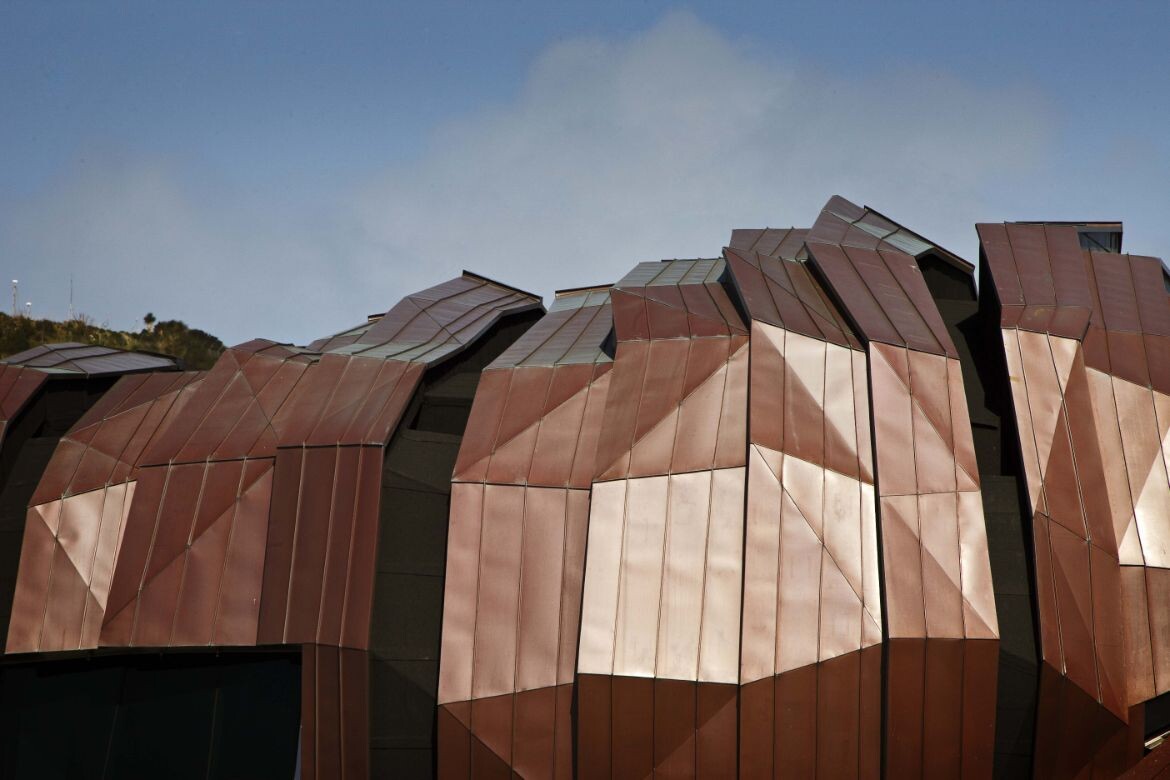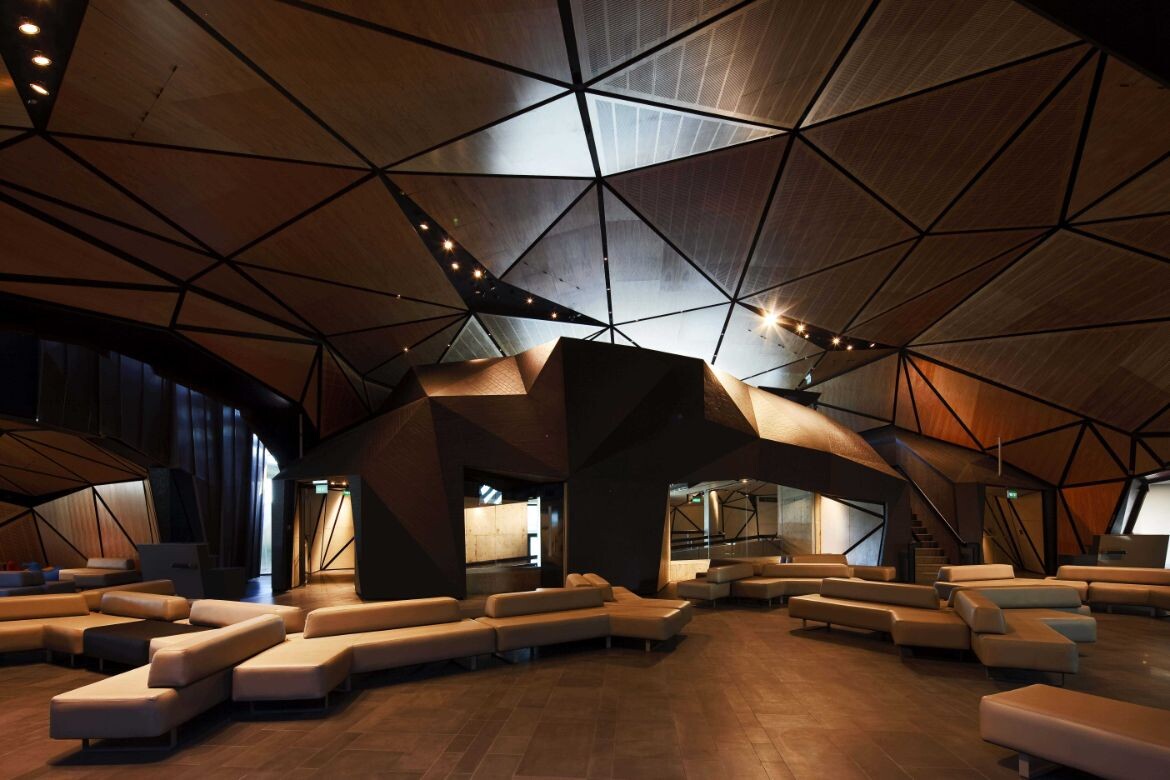She thinks big and has the credentials to back it up. Returning to the Wellington studio of Warren and Mahoney in 2022, this architect brings home a wealth of expertise.

July 27th, 2023
As a practice, Warren and Mahoney is an exemplar in design and leading the way in culture and collaboration. In fact, Warren and Mahoney was recently named in the top 10 most innovative architectural firms in the world in Fast Company’s prestigious Innovative Company Awards.
The success of the practice is, of course, due to its many talented, visionary architects and designers in both the New Zealand/Aotearoa and Australian offices. One architect in particular – Claire Sharpe, associate principal in the Wellington office – has the experience to make an indelible difference.
Claire’s life in practice began at Warren and Mahoney and has now come full circle, as she re-joined the practice in 2022 on her return to New Zealand/Aotearoa, after 12 years abroad working with Foster + Partners in London and California.

Sharpe’s life has been filled with travel and exploration of the built environment. Her father, a structural engineer, moved the family to Kathmandu, Nepal in the 1990s when Sharpe was eight years old and, through visits to neighbouring countries and architectural places of interest, a love for design was fostered, ready to be realised when the family returned home.
Interested in the crossover between scientific study and creative subjects, architecture proved to be inspiring for the young student, when she began her architecture degree at Victoria University. Ever with an inquisitive mind, Sharpe excelled and was named top graduating student of her year and also received the accolade of best final year design thesis project across all New Zealand/Aotearoa universities.

In her fourth year of study, Sharpe travelled to University of California, Berkeley on student exchange and this enlightening experience shaped her interest in large-scale and masterplan design. On her return home, and in her final, fifth year at Victoria University, she interned with Warren and Mahoney.
Mentored by Rodney Sampson, principal and studio head of design at the Wellington office, Sharpe was again fortuitously involved with civic scale projects, such as The National Library of New Zealand and Wellington’s International Airport. Her involvement with these people-focused projects cemented her passion for big picture architecture and would serve her well as she left for a working holiday in the United Kingdom.
After arriving in London, Sharpe contacted Foster + Partners and gained an interview. The interviewers were impressed with her experience, especially on the technical aspects of delivering the Wellington International Airport, and she commenced work on a new exciting large-scale project competition for the practice.
Related: Meet Tokyo-based architect Hiroshi Nakamura

This was the beginning of a 12-year journey working on masterplans and this first project/competition was certainly one of a kind – to help design new headquarters for Apple in Cupertino, California. Sharpe explains: “We were situated in a warehouse down the road from the main studio to keep the confidentiality of the project and we worked in monthly cycles of design development presentations. We would then print and box all the imagery and models and jump on a plane to San Francisco to present to the Apple Executive team. This meant the design process was a true collaboration between architect and client.”
The Apple Park Masterplan is immense, a campus in Cupertino, that includes a ring-shaped main building, Steve Jobs Theater, Fitness and Wellness Center, and Visitor Center, all set within a parkland that enhances the buildings as places to socialise, exercise and work. To understand the size of the project, the circumference of the ring building is one mile (1.6 kilometres), an enormous undertaking, and one that suited the young architect perfectly.

“We were designing at two scales: masterplanning on a placemaking scale, while simultaneously refining on a micro scale, designing the fine detail of architectural component parts as products. It was working on those two scales, which was a new and different way of thinking about a problem,” Sharpe recalls.
This project certainly had it all and Sharpe encountered architecture on every level, from small details to large and complex challenges. Sharpe recalls, “I think they’re quite complementary. And the fact that once you break down the problem into smaller parts, it’s as if solving the smaller problems sometimes helps to solve the big scale problems.” The project began in 2010 and the keys were handed over to Apple in 2018, an amazing accomplishment to work on such a project from the design concept through to completion.
Having transferred from London to San Francisco in 2015, in order to be on site for the Apple Park construction, Sharpe was one of the first to work at the new Foster + Partners office. Along with Apple there were other grand projects such a luxury 17-acre residential development in Beverly Hills and a city-shaping 50-year vision for an area of Orange County, both high-end, mixed-use projects of immense scale.

After 12 years away, Sharpe decided to move back home to Wellington and was offered a position with her old firm. Foster + Partners’ loss is Warren and Mahoney’s gain, and the practice is richer for Sharpe’s breadth of experience that can now be utilised at home and further afield.
Claire Sharpe has scaled the global heights of architecture but is happy to be back in New Zealand/Aotearoa where she can contribute her knowledge and practical expertise to create projects that will stand the test of time and enhance community. I am very interested in not only city-shaping but neighbour-building interventions and how we can assist communities to flourish through considered human-centric public realm design,” she says. “Neighbourhoods that bring together like-minded people and functions and that are safe, equitable, inclusive, and most importantly, resilient to our future unknowns.”
Have no doubt that neighbourhoods and communities are in good hands with Sharpe contributing her ideas of design that enriches lives. Welcome home Claire, it’s good to know that your expertise will be utilised and enhanced and that you can support Warren and Mahoney in its quest to continue to lead the way in creating architecture that makes a difference.
Warren and Mahoney
warrenandmahoney.com
Photography
Courtesy of Warren and Mahoney



The Rock, Wellington Airport.
We think you might also like this profile of Leopold Banchini, an internationally mobile architect working between Australia and Europe.
A searchable and comprehensive guide for specifying leading products and their suppliers
Keep up to date with the latest and greatest from our industry BFF's!

Elevate your outdoor spaces with pieces that are beautiful, functional, and engineered for you.

XTRA celebrates the distinctive and unexpected work of Magis in their Singapore showroom.

Following its successful inaugural event in early 2024, the Vietnam International Trade Fair for Apparel, Textiles, and Textile Technologies (VIATT) is gearing up for its next instalment in 2025.

In this candid interview, the culinary mastermind behind Singapore’s Nouri and Appetite talks about food as an act of human connection that transcends borders and accolades, the crucial role of technology in preserving its unifying power, and finding a kindred spirit in Gaggenau’s reverence for tradition and relentless pursuit of innovation.

Designing people-first buildings with flooring that contributes to achieving WELL features in the WELL Building Standard. Works with WELL is a new trademark created by the International WELL Building Institute for use by manufacturers to show when their products align with features in the WELL Building Standard.

It’s been an extraordinary ten years of exemplary projects from Studio Tate, and accolades go to Alex Hopkins and the team for an exemplar decade.

Italian furniture brand Pedrali is known for leading the way when it comes to the workplace. We speak with Busetti Garuti Redaelli design studio about the evolution of the Buddy collection – a solution for hybrid spaces that can support all sorts of working styles.
The internet never sleeps! Here's the stuff you might have missed

Nestled amidst the fern gullies and towering Mountain Ash rainforest of the Dandenong Ranges, the new Puffing Billy Railway Visitor Centre emerges as a striking, intentionally rugged structure honouring its geographical context and rich locomotive heritage.

This upcoming panel, Sustainability in Transport Design & Assessing Environmental Impact, will explore the sustainability initiatives at the heart of transport design.