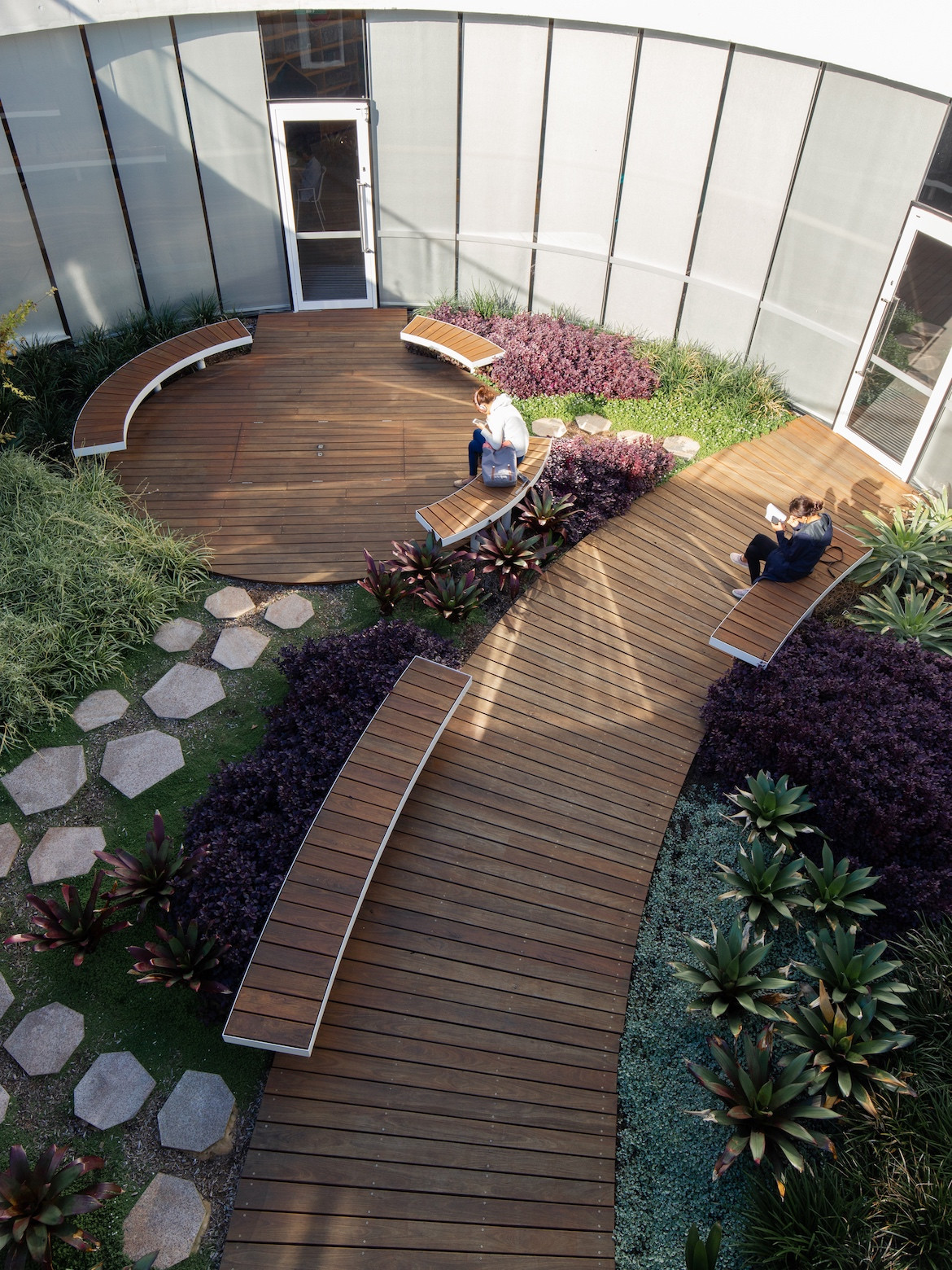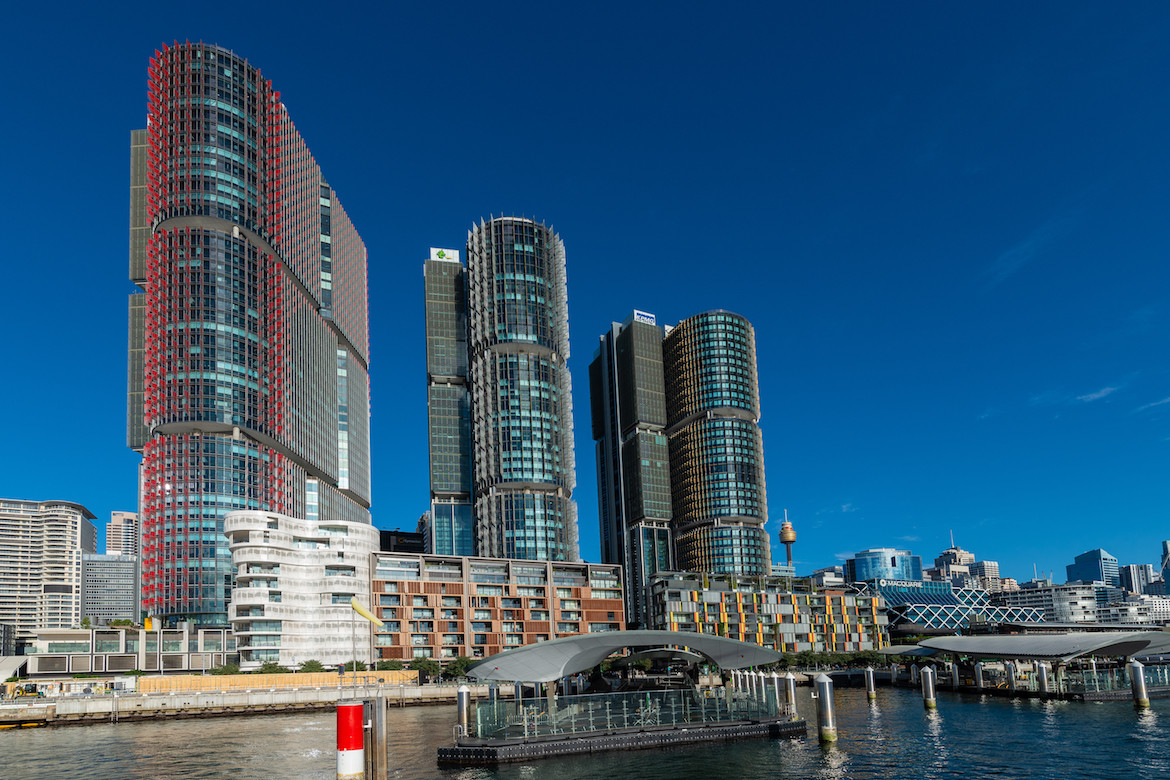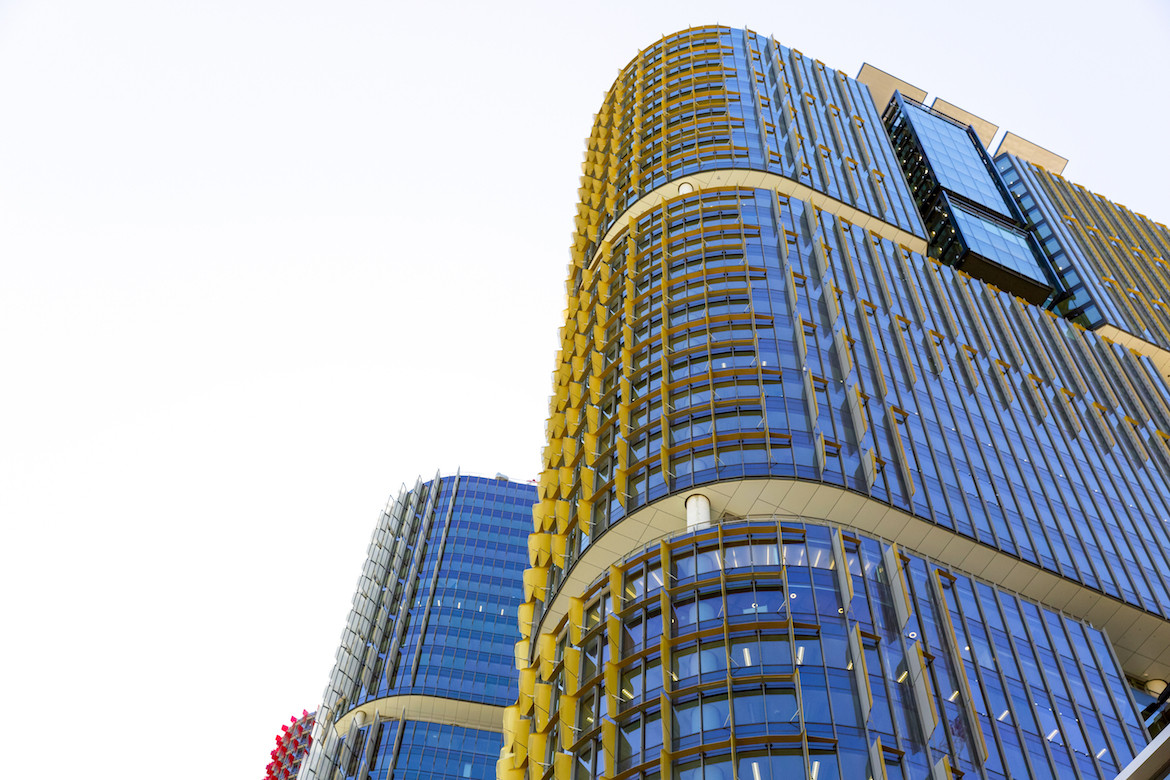As discussed in “Opening the blinds on Section J and Beyond”, a recent CPD Live session presented by the Australian Institute of Architects and sponsored by Verosol, specifiers need to realise that modern day window coverings are more than just ways of ensuring privacy or providing shade. Considering their significant energy saving potential, they can also play a crucial role in ensuring that commercial buildings are sustainable.

August 17th, 2021
Within the construction sector, amongst all the talk of climate change – of embedded carbon, circular economy, and so forth – one important set of statistics is often missed. It turns out that 30 per cent of heating energy is lost through windows and 76 percent of sunlight that falls on standard double pane windows enters buildings to become heat.
It follows that quality window coverings can play a critical role in cutting energy costs and ensuring that commercial buildings are sustainable.

The regulations surrounding the use of window coverings in Australia, the National Construction Code (NCC) address this fact. Its most recent update (NCC 2019) takes two formally separate external components (exteriors walls and glazing) and redefines them as parts of the ‘total façade’. The relevant section (NCC 2019 Section J) acknowledges the importance of window coverings in improving thermal performance.
Aligned with the COAG National Energy Productivity Plan, it requires commercial buildings to reduce carbon emissions by 30-40%, compared to NCC 2016.
Architects wishing to comply with (or exceed) this requirement need a good understanding of their window covering options. They need to be able to evaluate them, not only in terms of design and functionality, but also in terms of energy efficiency.
How do they do this? How can architects ensure they choose efficient blinds that comply with these regulations?

The pathways to compliance
There are two pathways to compliance. The first, Deemed-to-Satisfy (DTS) Solutions are prescriptive and are the result of the evaluation of evidence of suitability, expert judgement, or a combination of both. The second, called Performance Solutions, are tailored to specific projects. They involve expert judgement of that application or comparison to ensure they meet the standards of the DTS provisions. Alternatively, compliance can be achieved through a combination of DTS and Performance solutions. Though all are used, architects tend to prefer Performance solutions over the alternatives, mainly because they allow for more design flexibility.
Regardless of compliance pathway they take, compliance is a complicated process. Tools like the NCC 2019 Façade Calculator or third-party modelling software can help, but the best advice for specifiers is seek assistance from an expert like Verosol, a leading manufacturer of high-performance window covering solutions.

NCC 2019 as a mandatory minimum
Verosol has demonstrated, in various projects across Australia, that the energy efficiency levels mandated in NCC 2019 are just a minimum. State-of-the-art fabrics like Verosol’s SilverScreen make it quite possible to go beyond the regulations and cut heating and cooling requirements (and therefore energy costs and carbon emissions) by substantially more than is required.
Combined with other technological leaps forward, like the ‘Smart Building’ concept, they put specifiers in a position to optimize window covering performance in ways that were previously not thought possible.
Verosol’s collaboration with Curtin University’s Legacy Living Lab (L3) is a good example. In a study intended to demonstrate the energy saving potential of window coverings, Verosol installed seven Ambience Motorised Roller Blinds featuring 203 SilverScreen Performance in Dark Grey at L3.
While the final results of the study are yet to be published, previous research by Verosol suggests the installation of the blinds will be shown to have had significant effects, in terms of all relevant parameters.

According to the company, installation of products featuring Verosol’s 203 SilverScreen Performance typically results in a 75% reduction in heat gain, which in terms of volume, can be up to 11,374 kWh per annum. At a price 0.2 AUD/kWh this equates to a saving of $785 per annum.
By far the biggest part of the potential energy saving is due to the g-value (SHGC) improvement. Although the U-value is improved by 2.9 W/m²K, the climate in Perth (where L3 is located) is mild. In addition, the total light transmission of the fenestration is 4%. In other words, while maintaining a good view, through to the exterior, 203 SilverScreen Performance Dark Grey provides a good level of glare control.
They, and other products in the Verosol range, can be relied upon to ensure that specifiers don’t just meet the energy efficiency requirements of NCC 2019, they surpass them.
A searchable and comprehensive guide for specifying leading products and their suppliers
Keep up to date with the latest and greatest from our industry BFF's!

XTRA celebrates the distinctive and unexpected work of Magis in their Singapore showroom.

BLANCOCULINA-S II Sensor promotes water efficiency and reduces waste, representing a leap forward in faucet technology.

Explore the future of cancer treatment at the Australian Bragg Centre, where a revolutionary design by Woods Bagot integrates cutting-edge proton therapy with patient-centric features, including natural light and adaptive Verosol blinds, creating a space that merges innovation and empathy for a holistic healing journey.

With its stunning outlooks over Lake Burley Griffin, the new ANU Research School of Physics building, designed by Hassell, was an opportunity to embed wellbeing features as a primary element of the aesthetic. There is a clear alignment between the building blocks of the discipline – light, energy, matter and the interconnections between objects and […]

Cox Architecture’s design for the Cairns Convention Centre takes a thoughtful approach to shading and detailing with Verosol blinds.

Transparency and connection are significant themes in the design scheme for the new Wurriki Nyal Civic Precinct. In combination with the world-class sustainability goals of the client, City of Greater Geelong, this poses a challenge for an architect: how to resolve the conflict between expansive views and glazing as a dominant façade element, while ensuring comfortable indoor temperatures and minimised glare.
The internet never sleeps! Here's the stuff you might have missed

The beauty of design often lies in its visual brilliance – the mesmerising forms, colours, and textures that ignite our collective imagination. But beneath the surface resides the quiet engineer of design integrity that ultimately determines its relevance and enduring impact: authenticity.

This upcoming panel, Sustainability in Transport Design & Assessing Environmental Impact, will explore the sustainability initiatives at the heart of transport design.

Designing people-first buildings with flooring that contributes to achieving WELL features in the WELL Building Standard. Works with WELL is a new trademark created by the International WELL Building Institute for use by manufacturers to show when their products align with features in the WELL Building Standard.