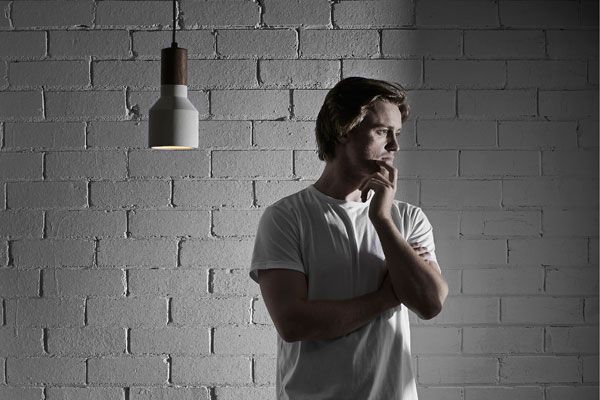Cox Rayner Architects and ARUP are the team behind this new addition to Brisbane’s urban fabric.
January 23rd, 2012
Due for completion in March 2012, 111 Eagle Street is a new 45 storey office tower in Brisbane’s CBD, adjacent to the Brisbane River.

The tower’s organic structure features column that twist and turn up, forming a tree-like canopy at the roof. The columns were designed to be exceptionally thin, maximising river views from the interior.
Designed by Cox Rayner Architects with engineers ARUP, the form allows loads to be gradually transferred diagonally down to the ground, with no need for a loading dock below.


A public thoroughfare space makes up the ground floor, with a large open pedestrian area linking the city to the main ferry terminal. The foyers of the building then make up the first level.

111 Eagle Street is expected to attain an above 6 star Green Star rating under the GBCA’s rating system.

Cox Rayner Architects
coxarchitecture.com.au
ARUP
arup.com
A searchable and comprehensive guide for specifying leading products and their suppliers
Keep up to date with the latest and greatest from our industry BFF's!

XTRA celebrates the distinctive and unexpected work of Magis in their Singapore showroom.

In this candid interview, the culinary mastermind behind Singapore’s Nouri and Appetite talks about food as an act of human connection that transcends borders and accolades, the crucial role of technology in preserving its unifying power, and finding a kindred spirit in Gaggenau’s reverence for tradition and relentless pursuit of innovation.

Andrew will be joining the global award judging panel in 2017 – casting a seasoned, expert eye on the designs, stories, and solutions that really break the mould, and include Shaw Contract innovative flooring solutions.

Inkster Maken’s Hugh Altschwager describes Milan Design Week as an ‘overload’. So what did he personally take away from the fair? We find out.
The internet never sleeps! Here's the stuff you might have missed

Superfreak is a sumptuous new café in Sydney’s inner west whose rich colours, evocative textures and smart layout combine to create a memorable atmosphere.

The $160 million transformation of 500 Bourke Street in Melbourne’s CBD has revitalised a 1970s Brutalist icon, originally designed by Godfrey & Spowers.