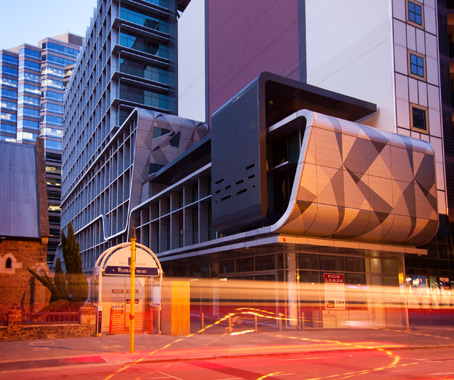
This bold addition to Perth’s cityscape is the work of JCY Architects.
Providing a gateway to Perth’s Westralia Square building, 167 Westralia Plaza is a 12-storey office and retail building with outstanding green credentials.
Story continues below advertisement
Designed by JCY Architects – with a project team consisting of Andrew Rogerson, Paul Jones, Paul Steed and Paul Aris – 167 Westralia Plaza achieved a 4-star Green Star rating for Office Design from the Green Building Council of Australia (GBCA).
Story continues below advertisement
Exterior sun screens, double-glazing and high performance glass reduces heat loads on the building. Low maintenance materials with proven longevity were selected wherever possible.
Story continues below advertisement
The building is a striking gateway to the Westralia Square building and proposed City Square development at the heart of Perth’s central business district.
A landscaped pedestrian plaza allows thoroughfare to the nearby Convention Centre and public transport facilities. A bold ribbon-like sculptural form projects onto the streetscape and provides an interesting counterpoint to the surrounding buildings.
Photography: Darryl Perroni and Damien Hatton
JCY Architects + Urban Designers
jcy.net