Sydney’s skyscraper district adds another international architect to its roll call as Richard Rogers and Ed Lippmann deliver 8 Chifley, a crisp addition to the CBD’s skyline and streetscape.
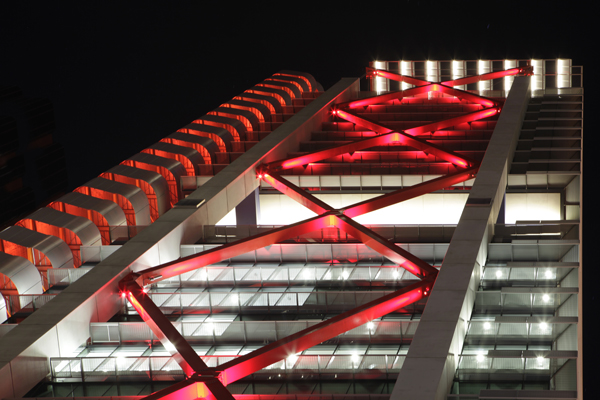
July 26th, 2013
“The best project we’ve worked on to date!” Exclaims Richard Rogers. Famed for his involvement in the Pompidou Centre, Paris and his London landmarks the Lloyds building and the Millennium Dome; it might come as a surprise to hear that the Italian-born architect ranks this new commercial tower in Sydney’s financial district as one of his proudest achievements.
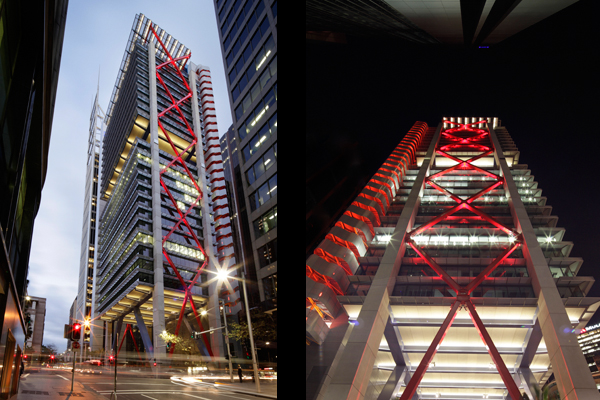
Nearing practical completion (ahead of schedule), the 34 storey tower is a collaboration between Rogers Stirk Harbour + Partners and Australia’s own Lippmann Partnership, with Ed Lippmann at the helm.
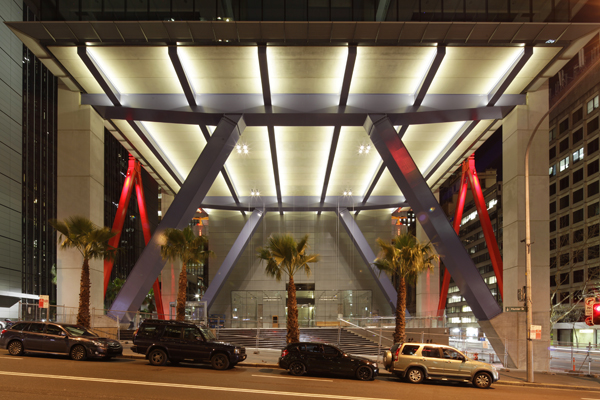
“It was clear from the outset that this was an extraordinary site which deserved an extraordinary response,” Lippmann points out, referring to the north-eastern CBD site. Occupying a relatively small footprint, the building is bordered by three streets as well as being flanked by Norman Foster’s Deutsche Bank Building, Renzo Piano’s Aurora Place, Denton Corker Marshall’s Governor Philip Tower and Kohn Pederson Fox’s similarly named: Chifley Tower.
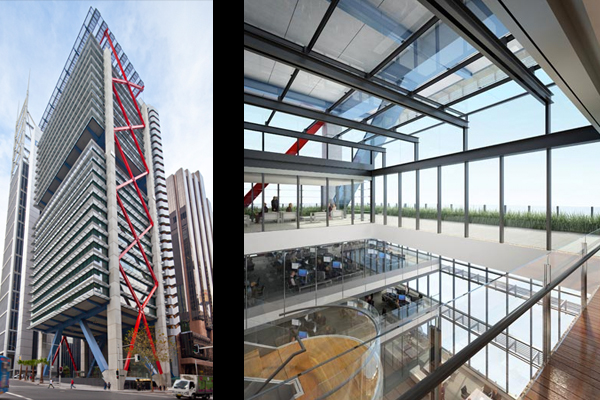
Addressing the requirement for more public space in the precinct, the streetscape has been enhanced by mimicking the adjacent open plan of Chifley Plaza, in effect extending the pedestrian network and expanding hospitality potential within the atrium. “The open space is repeated midway up the building and again at the top, integrating Australia’s outdoor lifestyle into the city environment,” Lippmann adds.
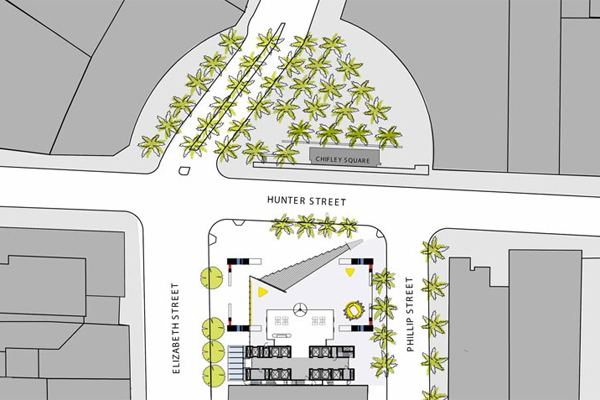
Three street frontages and the existing public square have been embraced by the architects
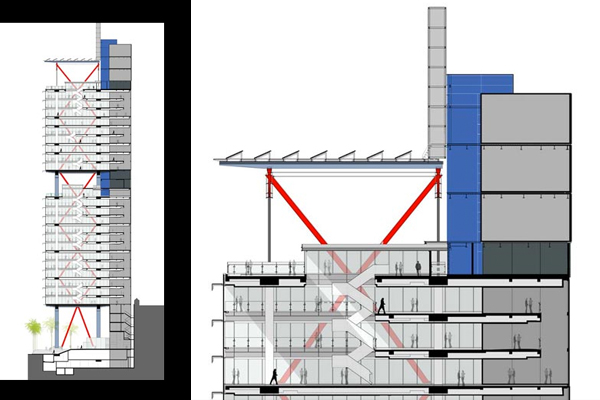
Sectional views illustrating multi-level, open tenancies
With the first inhabitable floor cantilevered six-storeys above street level, the varying floor plates are prescribed to offer seven “vertical villages”. The division of the tower into these multi-level occupancies, bound by three and four-level voids, presents a unique opportunity for practices to engage collaborative work models and enhance internal communication and workflow.
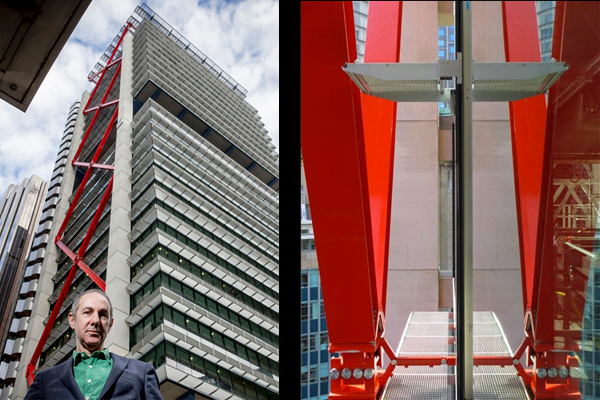
Mr Lippmann at 8 Chifley
8 Chifley will also be one of the greenest buildings in Sydney when completed. Already it has achieved a 6 Star Green Star Office Design v2 certified rating representing “world Leadership” in environmentally sustainable design and is committed to achieving a 5 Star NABERS Energy Rating.
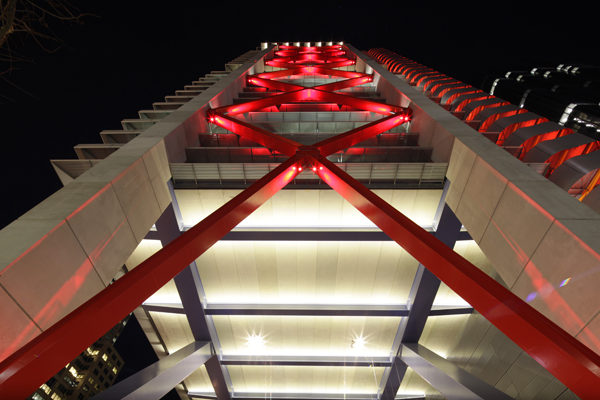
Due to be officially opened in October 2013, this unique collaboration between Lippmann Partnership, Rogers Stirk Harbour + Partners and Arup injects this densely tenanted corner of the city with a colourful, site-sensitive boost.
Lippmann Partnership
Rogers Stirk Harbour + Partners
Images courtesy of Lippmann Partnership and Mirvac
A searchable and comprehensive guide for specifying leading products and their suppliers
Keep up to date with the latest and greatest from our industry BFF's!

BLANCO launches their latest finish for a sleek kitchen feel.

Elevate any space with statement lighting to illuminate and inspire.
A free talk on sustainable urban lighting design, supported by the Illuminating Engineering Society.
6pm-8pm

Bizhouse is the transformation of a mid-century building in Hong Kong into apartments, elegantly designed by Bean Buro to cater for working from home.
The internet never sleeps! Here's the stuff you might have missed

Dance For Life returns, set to be the biggest yet, bringing together the design industry for a high-energy dance-off, raising funds and awareness for Australia’s leading youth mental health organisation.

New forms and patterns have taken shape in the latest acoustic panels from Woven Image – bringing together cutting-edge design to create an immersive, sensorial product.