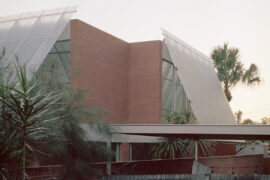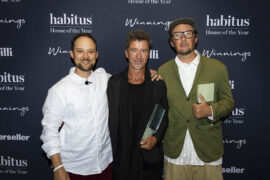Connection, reinvigoration and equilibrium – Harry Seidler & Associates redesign a lobby of a former building to rebalance its unique atrium. Yelena Smetannikov has the story.
December 13th, 2011
9 Castlereagh St is located along one of Sydney’s primary boulevards, and was originally designed by Harry Seidler & Associates in 1989.
The new owner, Stockland, commissioned Harry Seidler & Associates to recreate a grand lobby and re-establish the sequence of experiences in the lobby, to strengthen its status as a high quality office tower and reconnect it back to the street.

“Having worked on the building as a youngster with Harry Seidler & Associates, I have always had a special attachment to this unique building, so it was stimulating to revisit it again with a new client,” said John Curro, the project’s head designer.
Ash trees line the entrance, continuing the boulevard rhythm along Castlereagh St, creating a sense of enclosure from the street.

Upon entering, one’s attention is led upwards to the vast vertical space of the forecourt. Existing gardens were tailored to provide a greater visual connection to the lobby and provide more daylight into the unique, high ceiling space.
The forecourt leads to a gleaming 10m high glazed lobby. A focal point is the lift bank with granite wall and bright silver lift panels that reflect new transom lighting. The end of the lobby provides discreet entry to a childcare facility.
A significant Lin Utzon mural visually bonds the forecourt and lobby, beneath which is a café, offering a variety of plush banquette seating, communal tables, and lounge style settings.


Photography: Dirk Meinecke, Harry Seidler & Associates
“A fondness of the original design made it very difficult on one hand to consider alternatives [for the design], yet this familiarity also allowed a confident, strong approach to the new design,” said John Curro.
Harry Seidler & Associates
seidler.net.au
INDESIGN is on instagram
Follow @indesignlive
A searchable and comprehensive guide for specifying leading products and their suppliers
Keep up to date with the latest and greatest from our industry BFF's!

From the spark of an idea on the page to the launch of new pieces in a showroom is a journey every aspiring industrial and furnishing designer imagines making.

London-based design duo Raw Edges have joined forces with Established & Sons and Tongue & Groove to introduce Wall to Wall – a hand-stained, “living collection” that transforms parquet flooring into a canvas of colour, pattern, and possibility.

Merging two hotel identities in one landmark development, Hotel Indigo and Holiday Inn Little Collins capture the spirit of Melbourne through Buchan’s narrative-driven design – elevated by GROHE’s signature craftsmanship.
The Universe pendant light fitting was conceived as an explosion of light and ideas

How did a German ironworks become a global leader in luxury appliances? We chart innovation through the centuries with Denise Tan, Head of Gaggenau Asia Pacific and Head of Cooking Category.
The internet never sleeps! Here's the stuff you might have missed

With 26 shortlisted homes, a 13-member jury and four standout winners, the 2025 Habitus House of the Year program wrapped up last night in Sydney with Winnings.

Winners of the 2025 Habitus House of the Year and Editor’s Choice Award respectively, Anthony Gill and Jason Gibney join the podcast to discuss the state of housing in Australia today.