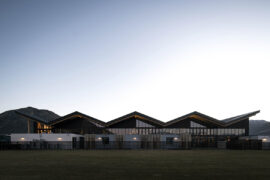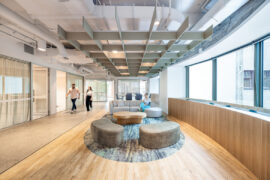Conventional methods associated with research facility design have been abandoned in favour of a more interactive layout that promotes human engagement.

June 18th, 2014
Challenging the status quo, the Harry Perkins Institute of Medical Research is fostering a whole new way for researchers to conduct their work and collaborate, with the ultimate aim of reaching ever higher outcomes for the Australian public by the advancement of health treatment.
The high spec 10 storey building is at the heart of the state’s premier new research precinct on the QEII Medical Centre, housing over 700 researchers from University of Western Australia and other affiliates from former (WAIMR). This building exemplifies a unique new collaborative and interactive model in the joint use of space and technology.
Led by Director James Edward, the Hames Sharley team championed a more transparent and organic plan form: one built around a central activated core, with laboratories running from north to south, allowing natural light to illuminate both sides. In order to move between the offices and the laboratories, human traffic is forced to flow to the central heart of the building.
This design encourages the encounter of researchers in these central spaces allowing for relationships to build, and ideas to be exchanged. As this is a more collaborative, social and productive way to work, the building creates an internal environment that promotes human engagement and breeds collaborative discourse.
Harry Perkins
hamessharley.com.au
Photography: Robert Frith
acorn.com.au
INDESIGN is on instagram
Follow @indesignlive
A searchable and comprehensive guide for specifying leading products and their suppliers
Keep up to date with the latest and greatest from our industry BFF's!

In an industry where design intent is often diluted by value management and procurement pressures, Klaro Industrial Design positions manufacturing as a creative ally – allowing commercial interior designers to deliver unique pieces aligned to the project’s original vision.

From the spark of an idea on the page to the launch of new pieces in a showroom is a journey every aspiring industrial and furnishing designer imagines making.

At the Munarra Centre for Regional Excellence on Yorta Yorta Country in Victoria, ARM Architecture and Milliken use PrintWorks™ technology to translate First Nations narratives into a layered, community-led floorscape.

The Italian design icon’s first collaboration with an American designer, Gessi’s Inciso Collection bring old-world brassware to contemporary style.

Comma Byron is a bathhouse where wellness and creativity converge in a space that anticipates every need and sparks the senses.
The internet never sleeps! Here's the stuff you might have missed

Warren and Mahoney’s The Mill in Queenstown blends architecture, wellbeing and landscape, creating a transparent training facility.

Milliken’s ‘Reconciliation Through Design’ initiative is amplifying the voices of Aboriginal and Torres Strait Islander artists, showcasing how cultural collaboration can reshape the design narrative in commercial interiors.