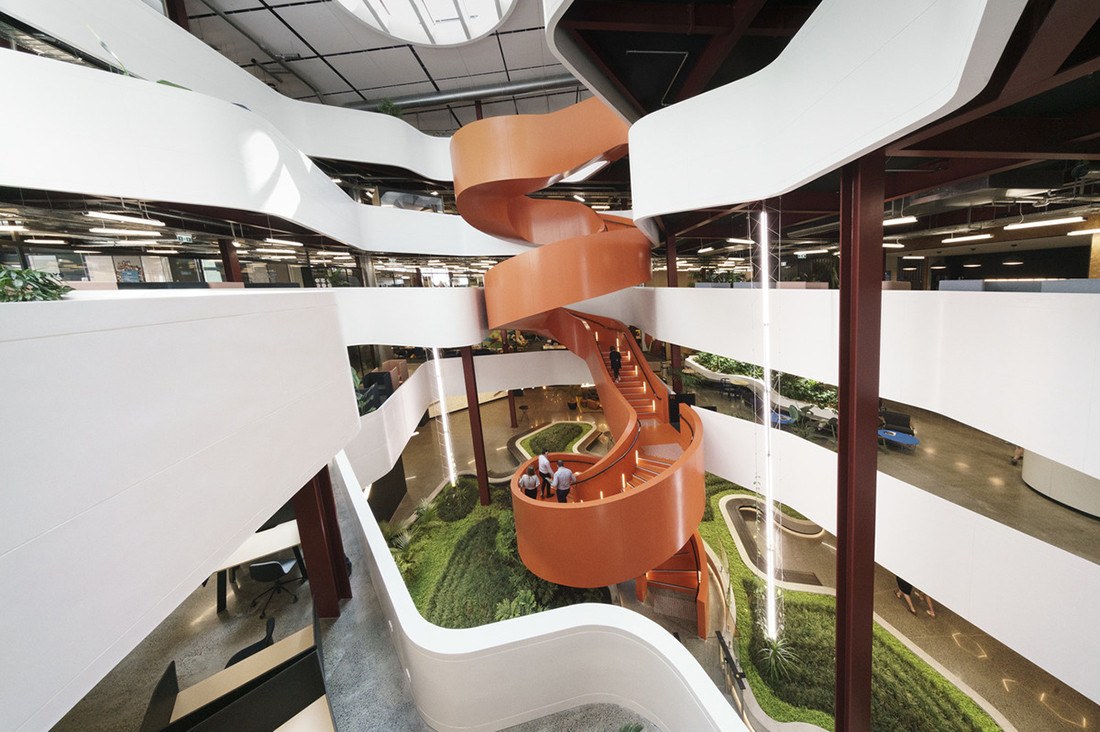Designed by BVN in association with Jasmax, B:Hive Smales Farm is a vibrant workplace for businesses to thrive.

December 17th, 2019
“Cross-pollination” is a buzzword in business today, as people, departments and businesses work together to conceive and achieve bigger and better ideas. Contemporary offices, particularly co-working spaces, are being designed to support and promote this cross-pollination. B:Hive Smales Farm in Auckland, New Zealand, is one award-winning example. Designed by BVN in association with Jasmax, the new office building is attracting individuals, start-ups and small- to medium-sized companies that want to be part of a buzzing, collaborative community.

In less than three decades, Smales Farm in Takapuna has been transformed from farmland to twentieth-century office park and is now on its way to twenty-first-century urban hub. B:Hive is the first step in creating this urban hub, with an engaging environment based on three tenets of development today: community, sustainability and technology. B:Hive is the largest purpose-built co-working facility in the Southern Hemisphere and was voted “Best Office in the World” at the 2019 World Architecture Festival.

An atrium and staircase at the heart of the building help foster the thriving, collaborative work community. Evocative of a theme park ride or waterslide, the orange staircase twists and turns between the levels and is bathed in natural light, inviting people to ascend or descend it. “The connecting stair is located close to the entry, encouraging people to walk through the building rather than the lift, and providing opportunities to engage, meet, observe and participate,” says BVN Principal James Grose.

With sustainability and workers’ wellbeing in mind, the skylight above the atrium brings natural light into all levels. Thermal chimneys in the façade draw air through the atrium to ventilate the interior, and a garden at the base of the staircase adds greenery and helps purify the air.

The stair and atrium connect the ground-floor meetings rooms and event space with the work areas that spread across fives levels. The interior edge of each level is wrapped with white MDF that accentuates it curvaceous form. Circling around and projecting into the atrium, these curves provide different vantage points and create organic spatial arrangements.

Moveable walls allow businesses with the flexibility to upsize, downsize and move desks as needed, and open-plan desks allow solo practitioners and small companies to join forces in sitting or collaborating together. Informal meeting and lounge areas throughout B:Hive provide various spaces to suit people’s diverse working needs.

The fluidity in the architecture of B:Hive reflects the fluidity needed in business today. Providing a vibrant workplace for start-ups, businesses and solo practitioners, B:Hive supports and encourages their ideas to pollinate and propagate.
If you liked this article we think you’ll love Inside DCM’s office. And for all the latest design insights, join our weekly newsletter.
A searchable and comprehensive guide for specifying leading products and their suppliers
Keep up to date with the latest and greatest from our industry BFF's!

The Man x Machine x Material collaboration by Jarrod Lim and The American Hardwood Export Council explores how generative AI can enhance design processes while also revealing the areas where human intuition remains irreplaceable.

In this candid interview, the culinary mastermind behind Singapore’s Nouri and Appetite talks about food as an act of human connection that transcends borders and accolades, the crucial role of technology in preserving its unifying power, and finding a kindred spirit in Gaggenau’s reverence for tradition and relentless pursuit of innovation.

Melbourne-based architects Breathe have constructed an unfinished house at the NGV that puts the question of house sizes in Australia on the agenda.

As Dowel Jones celebrates ten years with events at Geelong Design Week, we get to know more about what makes this enigmatic and celebrated team tick.
The internet never sleeps! Here's the stuff you might have missed

To honour Wilson Architects’ storied legacy, the practice has released a tome titled Genius Loci.

Designing people-first buildings with flooring that contributes to achieving WELL features in the WELL Building Standard. Works with WELL is a new trademark created by the International WELL Building Institute for use by manufacturers to show when their products align with features in the WELL Building Standard.

The beauty of design often lies in its visual brilliance – the mesmerising forms, colours, and textures that ignite our collective imagination. But beneath the surface resides the quiet engineer of design integrity that ultimately determines its relevance and enduring impact: authenticity.