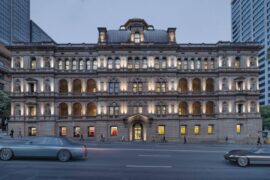The new AFP Forensics & Data Facility Centre designed by HASSELL facilitates a significant cultural and programmatic shift in the AFP’s forensic work.
Workplace design often focuses on how people move through spaces for circulation, collaboration, interaction, solitude and privacy. For the Australian Federal Police (AFP) Forensics & Data Facility Centre, HASSELL also had to focus on how objects move through spaces to maintain the integrity of forensic evidence.
“The brief was to make a significant cultural and programmatic shift in the way the Australian Federal Police went about its forensic work,” says Mark Roehrs, principal at HASSELL. “There are major challenges in forensics in terms of maintaining the integrity of evidence and optimising the turnaround for investigators. This project enables AFP to rework the way it processes forensics samples as well as promoting a more integrated, supportive community.”
The AFP’s former forensics facility had a cellular arrangement with limited interaction and connection between departments. Wanting to create a more open and inclusive environment, AFP engaged HASSELL to design a workplace that facilitated collaboration and engagement in how people interact with one another and with forensic evidence.
 HASSELL undertook a rigorous briefing process and engaged more than 18 AFP departments in workshops to understand the complex technical requirements for the pathways and evaluation of evidence to maintain its integrity.
HASSELL undertook a rigorous briefing process and engaged more than 18 AFP departments in workshops to understand the complex technical requirements for the pathways and evaluation of evidence to maintain its integrity.
The building is composed of a series of wings that run parallel from north to south, with people entering from the north and evidence received at the south. The first two wings accommodate offices and face a central atrium providing interaction space. A second atrium faces the third ‘lab machine’ wing where forensic work is carried out.
Glass walls allow scientists and investigators to conference outside and observe the evidence being evaluated in the search rooms. The evidence is received in the fourth wing at the rear of the building, where a range of forensic facilities include collection points, workshops and large drive-in search spaces for a semi-trailer or bus.
The form and materials of the building are influenced by the rolling hills of the Canberra landscape. The concrete base is dark and robust, as if belonging to the land, while the upper levels are clad in white, hovering in the landscape.
The atriums offer long views of the hills, and stone paving extends through the building. Materials bring warmth and tactility inside, with glass-enclosed timber battens offering privacy and observation in meetings, and the pristine-white ‘lab machine’ rooms wrapped with timber mullions.
“The result is an inspiring workplace of light, materiality, transparency and landscape connectivity wrapped around a high-performance ‘lab machine,” says Mark. “The complex technical overlays are built into the design, but there is still great clarity in the diagram of the building that makes the building feel accessible, open and collaborative.”
See the design of this local Police station by Greenway Architects. Or explore the HASSELL archives.
–
Keep your finger on the design pulse, sign up for our newsletter.
INDESIGN is on instagram
Follow @indesignlive
A searchable and comprehensive guide for specifying leading products and their suppliers
Keep up to date with the latest and greatest from our industry BFF's!

Gaggenau’s understated appliance fuses a carefully calibrated aesthetic of deliberate subtraction with an intuitive dynamism of culinary fluidity, unveiling a delightfully unrestricted spectrum of high-performing creativity.

Schneider Electric’s new range are making bulky outlets a thing of the past with the new UNICA X collection.

How can design empower the individual in a workplace transforming from a place to an activity? Here, Design Director Joel Sampson reveals how prioritising human needs – including agency, privacy, pause and connection – and leveraging responsive spatial solutions like the Herman Miller Bay Work Pod is key to crafting engaging and radically inclusive hybrid environments.

It’s widely accepted that nature – the original, most accomplished design blueprint – cannot be improved upon. But the exclusive Crypton Leather range proves that it can undoubtedly be enhanced, augmented and extended, signalling a new era of limitless organic materiality.

Davenport Campbell’s Neill Johanson shares insights from WORKTECH25 and the impact of AI on the workplace experience.

The Lands by Capella has had its official naming ceremony, marking the next chapter in the transformation of one of Sydney’s most revered heritage buildings.
The internet never sleeps! Here's the stuff you might have missed

While the alluring myth of a lone genius can be particularly appealing, Knoll’s enduring legacy was built on a more profound reality: that a singular vision is only augmented through dialogue, proving that collaboration is one of the most transformative tools in design.

We spoke to the internationally renowned Moroccan designer on the eve of his visit to Australia as guest of honour for Design & Build Week 2025.