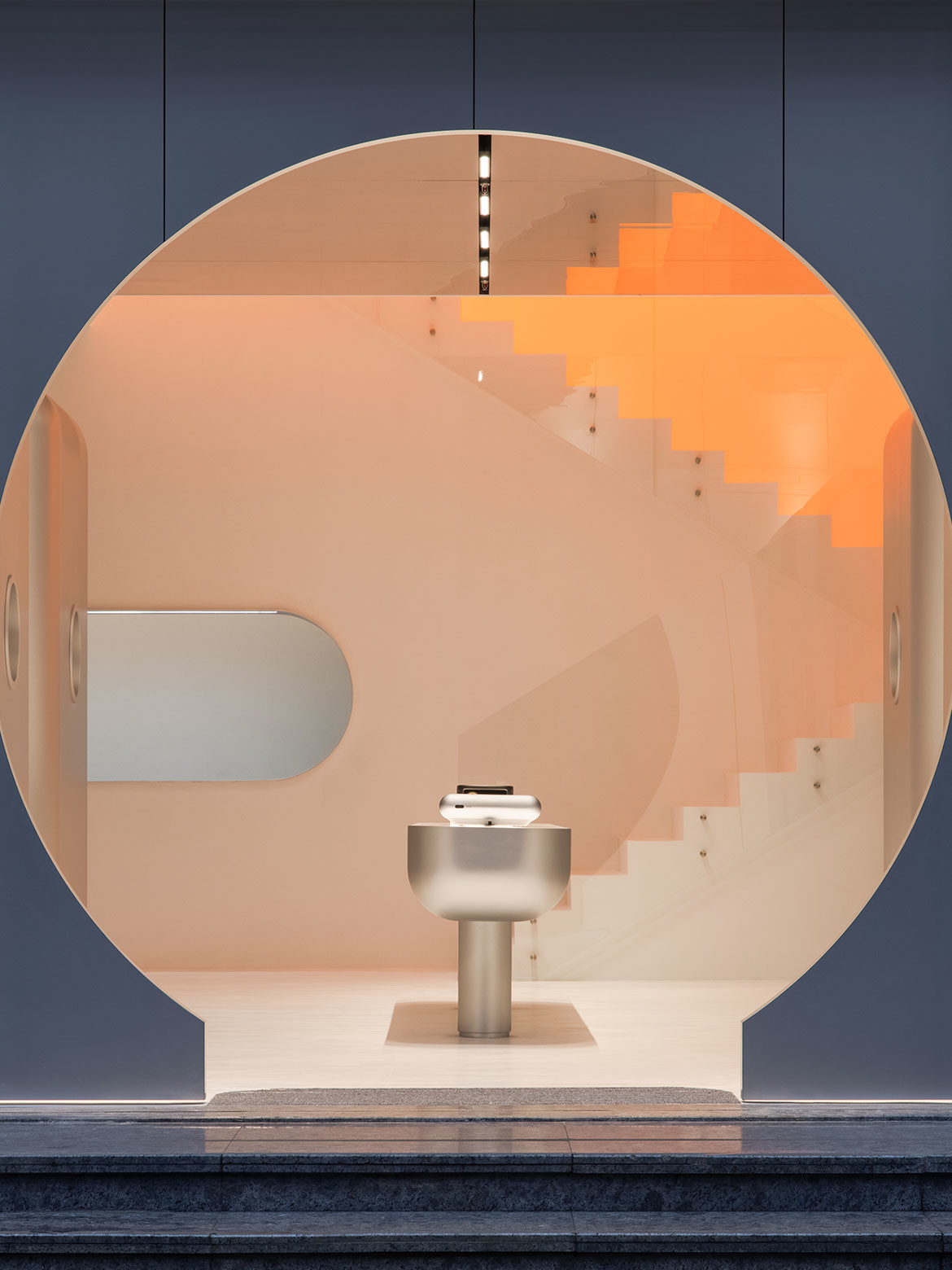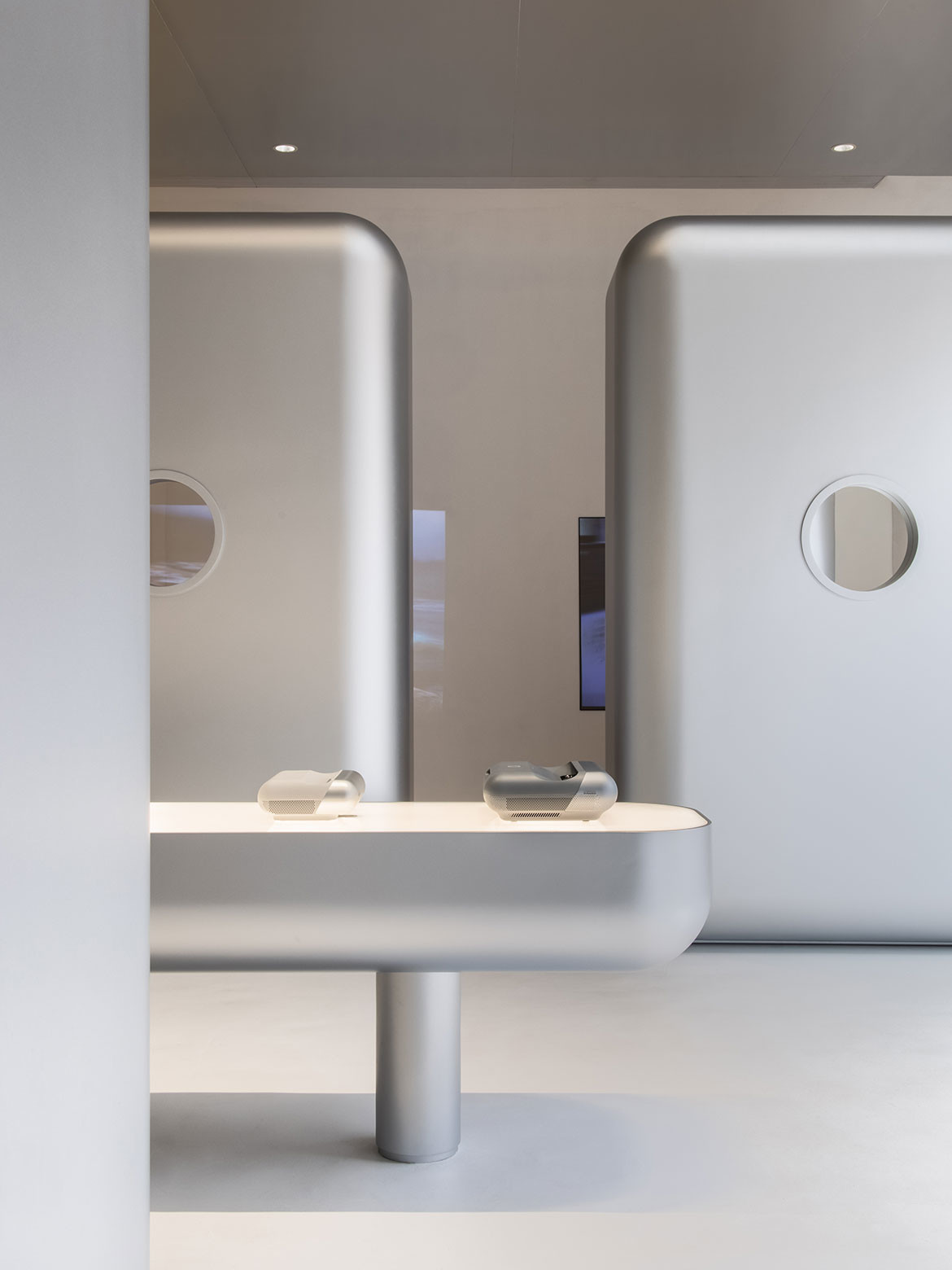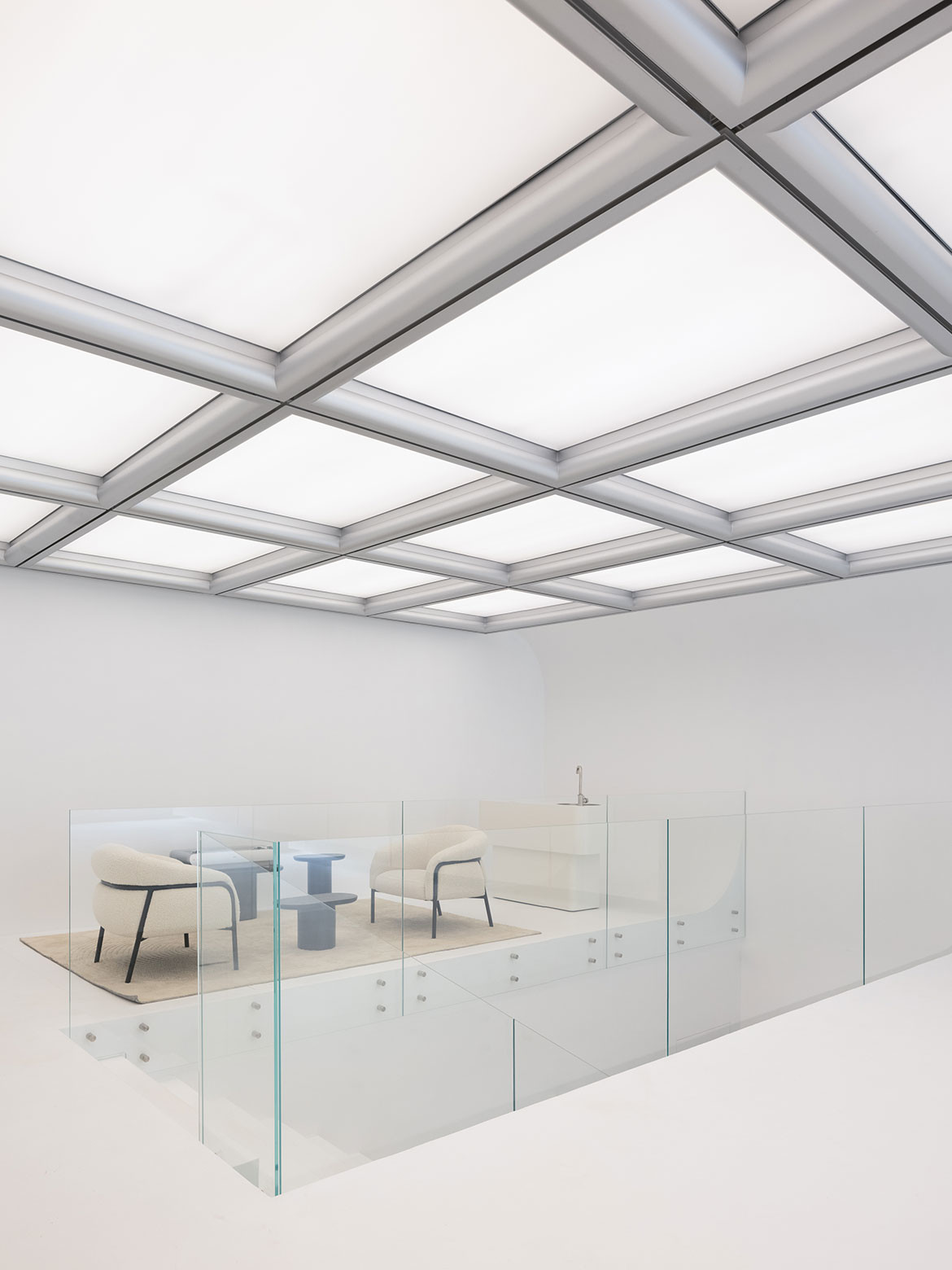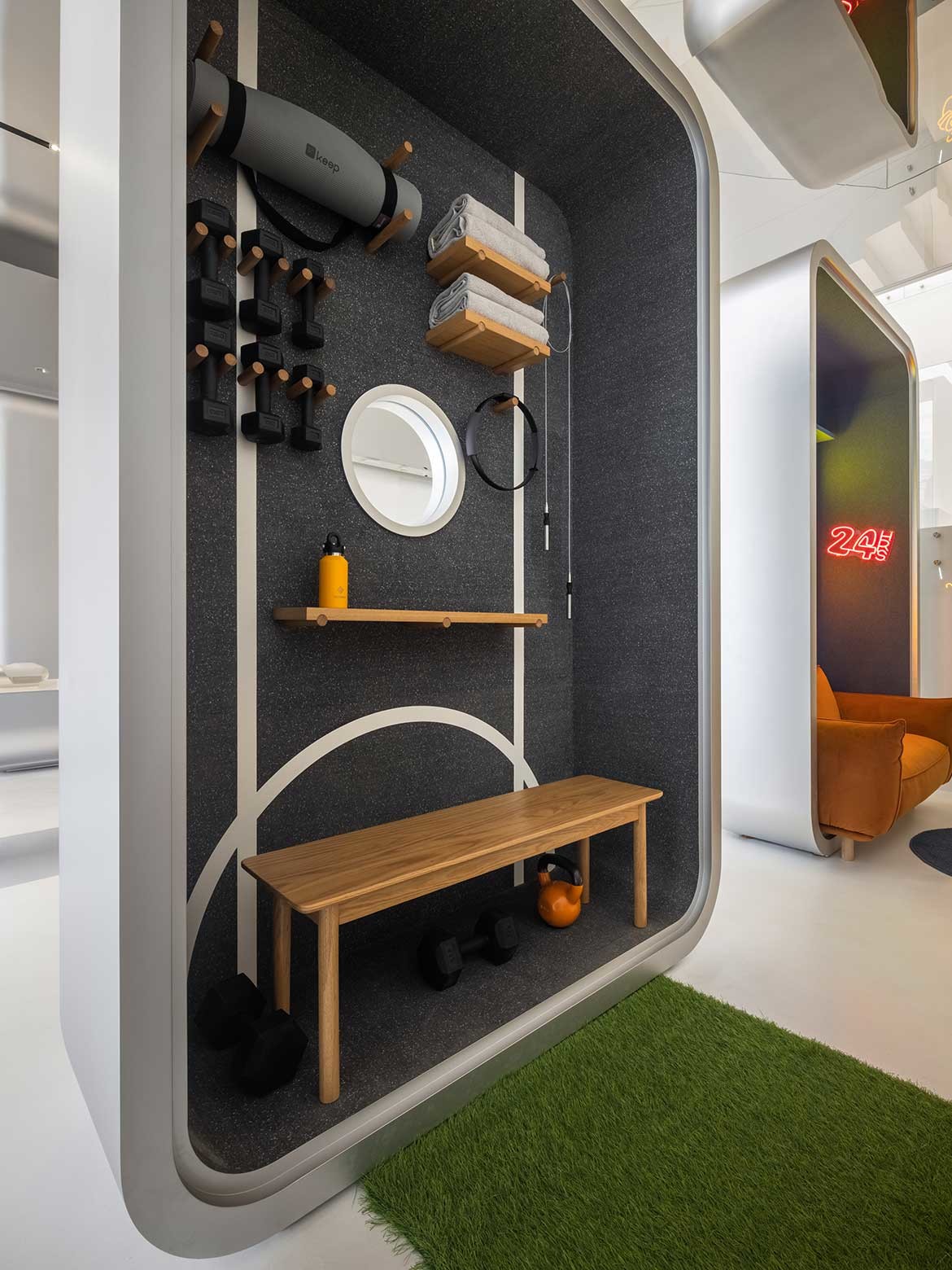This bold, futuristic and thoroughly grand interior design is none of the above. This flagship store for JMGO by AIM Architecture captures the imagination and perfectly presents its brand to customers.

June 28th, 2022
Is it a restaurant or bar, a capsule hotel or an office? Unless you know the brand and what it stands for it’s difficult to tell and that’s the genius of the design.
Blurring the lines between design genre, this project is the flagship experience store JMGO SPACE ONE. Located in Xintiandi, in the middle of Shanghai, China, the 200-square metre premise of JMGO, a tech company specialising in projectors, has been designed to offer a limitless customer experience that makes the usual shopping routine seem mundane.

As with every design AIM Architecture undertakes, this project is both surprising and inspiring and, in this case, shakes up the traditional idea of retail to say the least. Utilising the idea of a projector and its capabilities, the interior has become a canvas for presenting the unexpected, re-defining boundaries and altering perceptions.
Entry is through an opening shaped as a lens and the door is an aperture that reveals little of what lies behind. The store comprises two levels, the ground floor is the store proper with silver pods that showcase possible use of the products. There are six capsules constructed as vignettes that reveal different scenes from a home – a bedroom, dining room, living room, office, fitness area and game room. A centrepiece table displays product and a mirrored ceiling enhances the height and space.

The second-floor area presents more as a photo studio and rounded corners merge boundaries between walls and ceilings. A large grid track on the ceiling supports display panels and these can be re-configured according to a variety of exhibition requirements.
JMGO is not your typical store by any means, and the futuristic interior is en pointe to represent the product and showcase its capabilities. The interior design encourages customers to suspend thoughts of the everyday and, once inside, the product works its magic and that’s what good retail design is all about.
Related: AIM Architecture’s porcelain hotel masterpiece

Aim Architecture was established in 2005 by Wendy Saunders and Vincent de Graaf and the practice works across a range of sectors that include retail, hospitality, commercial, residential, cultural and planning. The studio delights in bringing the unexpected to all its commissions and each project presents a new take on the usual – whether architecture, interiors or a combination of the two. With a team of some 40 people from 10 countries, the AIM Architecture design narrative is both varied and creative but always outstanding.
JMGO is yet another exceptional retail interior by AIM Architecture that takes design and the experiential to a whole new level of interpretation.
AIM Architecture
aim-architecture.com
Photography
Wen Studio







We think you might like this article about The Upper Tokyo by Luchetti Krelle.
A searchable and comprehensive guide for specifying leading products and their suppliers
Keep up to date with the latest and greatest from our industry BFF's!

Following its successful inaugural event in early 2024, the Vietnam International Trade Fair for Apparel, Textiles, and Textile Technologies (VIATT) is gearing up for its next instalment in 2025.

With the exceptional 200 Series Fridge Freezer, Gaggenau once again transforms the simple, everyday act of food preservation into an extraordinary, creative and sensory experience, turning the kitchen space into an inspiring culinary atelier.

Another Sydney project has taken out the top prize this year in Singapore, with a wide range of other winnings works from around the world.

A new holistic workplace design typology is achieved thanks to collaboration and customisation.
The internet never sleeps! Here's the stuff you might have missed

The 2024 Australian Institute of Landscape Architects (AILA) National Awards have revealed their winners, highlighting renowned landscape architects and distinguished academics from the built environment.

A new holistic workplace design typology is achieved thanks to collaboration and customisation.