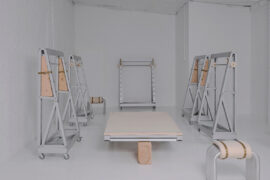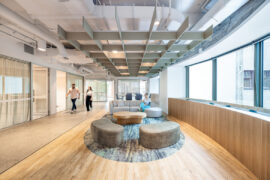Architect Barbie designs her dream Malibu home in a competition run by the American Institute of Architects.
August 4th, 2011
Earlier this year, Mattel released Architect Barbie – the newest in their careerwoman “I Can Be…” series, where Barbie takes on a number of guises, from actress to computer engineer to veterinarian.
The American Institute of Architects (AIA) recently gave their members a chance to imagine what sort of dream house the creative and savvy Architect Barbie would design for herself.
The winning design, created by Ting Li and Maja Paklar, shows Architect Barbie as a “creative, fashionable, busy and powerful” Malibu-dwelling professional.

Sustainability is Architect Barbie’s chief concern, and the house features solar panels on the roof, operable shading devices, low flow bathroom fixtures and energy saving light fixtures to minimise her carbon footprint.
“The concept of this house reflects exactly who Barbie is in her new profession,” reads the project statement.
“She has pledged to build an environmentally sustainable home using the principles set forth by USGBC as well as to stay true to all the needs of a classic California girl!”


The house also includes a computer-controlled centrally located closet to house Architect Barbie’s designer clothes, a meditation space for her to relax in, an exercise room for keeping fit, a greenhouse and a landscaped garden for her pets.
Architecture is Mattel’s ’Career of the Year’, with the company hoping to educate young girls about the profession and encourage a new generation to pursue it as a career.
INDESIGN is on instagram
Follow @indesignlive
A searchable and comprehensive guide for specifying leading products and their suppliers
Keep up to date with the latest and greatest from our industry BFF's!

At the Munarra Centre for Regional Excellence on Yorta Yorta Country in Victoria, ARM Architecture and Milliken use PrintWorks™ technology to translate First Nations narratives into a layered, community-led floorscape.

In an industry where design intent is often diluted by value management and procurement pressures, Klaro Industrial Design positions manufacturing as a creative ally – allowing commercial interior designers to deliver unique pieces aligned to the project’s original vision.

It’s been quite the year, and it’s only February. So we’re giving you two more weeks to complete your INDE.Awards 2020 entries. Now that’s good news!

Onndo, the collaborative studio of Nendo and Nomura, took an artisanal approach to the spatial design for Shiseido’s flagship store in Tokyo, where macro and micro discoveries await.
The internet never sleeps! Here's the stuff you might have missed

Melbourne-based Studio Edwards has designed Shift+Space, a modular system under the banner of ‘adaptive retail architecture’. Ben Edwards tells us more.

Milliken’s ‘Reconciliation Through Design’ initiative is amplifying the voices of Aboriginal and Torres Strait Islander artists, showcasing how cultural collaboration can reshape the design narrative in commercial interiors.