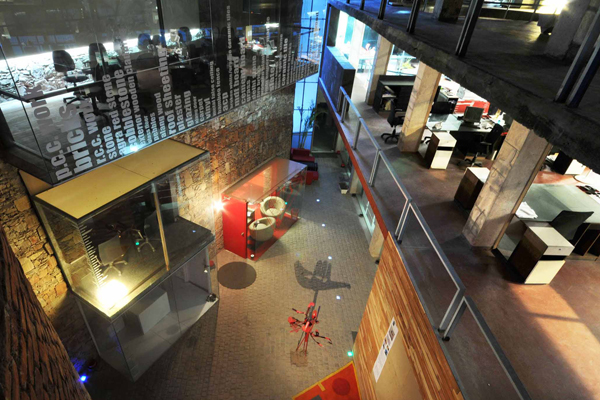This vast, industrial head office is home to Archohm a design firm based in Noida, just outside of New Delhi, India.

May 1st, 2013
c – 28 c is Archohm design studio’s head office in the city of Noida, India. Located on a triangulated plot that’s flanked on one side by a mosque, industrial factories on the other and a large slum development on the third, the fort-like building effectively manages to keep the thick city conditions out, allowing the firm’s ‘mad and fun’ design philosophy to flourish freely within.

At a towering height of 10 metres, Archolm’s Corten steel entrance creates an intimidating first impression, but its revolving nature and access through a ramp, is meant to symbolise the continuity of the outer street into the atrium says the firm. A moat augments the medieval-modern dialogue, with a revolving bridge connecting the main studio to the front garden.

The main building is divided into five components, with each defined and exaggerated through the use of distinctive materials – concrete, glass, brick, stone and metal – while bearing in mind climatic, contextual and functional requirements.

The main studio faces north and is wrapped in glass, with the glazed facade drawing in diffused light to promote optimum working conditions. The identity of the different sectors within the studio are distinguished by colour, while the transparent glass facade houses the files, documents, physical models and material samples of every department, resulting in a dynamic collage that represents life at Archolm.

Large circular cutouts connect the floors vertically, and each comes with its own fun feature, such as a pole or slide.

A robust rotunda in brick houses all services including the electrical substation and water works; and at its rooftop is a circular amphitheater designed to accommodate 100 people.

The southern face is situated behind a three-metre thick stone wall, which is hollowed at various levels to accommodate glass-walled meeting rooms, each with its own texture and style. These face the main studio, lending a sense of transparency to the office layout.

The metal roof of the atrium rises three floors high, extending itself into a metal box. A badminton court resides here and also doubles up as an exhibition and lecture space when required.
Last but not least, the triangular section in concrete (it gets its shape by virtue of the plot) contains boutique studio guest rooms in the basement with their own open-air theatre. An orange boardroom on the first floor features a triangular concrete table at its centre, a feat of engineering due to its extremely cantilevered design. The terrace contains a swimming pool, and beyond that lies a garden that overlooks a large, double height cafeteria featuring bare concrete walls, a glass roof and terracotta floors.

At the centre of the atrium entrance stands an abstract metal sculpture, christened ‘the hand’. Seen in its shadow, it is a reflection of Le Corbusier’s ‘Hand’, welcoming visitors to Archohm’s philosophy of mad, fun but meaningful design.
Archohm
archohm.com
A searchable and comprehensive guide for specifying leading products and their suppliers
Keep up to date with the latest and greatest from our industry BFF's!

In this candid interview, the culinary mastermind behind Singapore’s Nouri and Appetite talks about food as an act of human connection that transcends borders and accolades, the crucial role of technology in preserving its unifying power, and finding a kindred spirit in Gaggenau’s reverence for tradition and relentless pursuit of innovation.

BLANCO launches their latest finish for a sleek kitchen feel.

With the exceptional 200 Series Fridge Freezer, Gaggenau once again transforms the simple, everyday act of food preservation into an extraordinary, creative and sensory experience, turning the kitchen space into an inspiring culinary atelier.
A new small bar called Grasshopper and a new gallery and coffee shop are set to liven Sydney’s laneways if approved by Council on 22 February 2010. “Sydneysiders are embracing Sydney’s new small bar culture with 22 new bars now operating in the City, but we also want other small-scale businesses to consider reactivating our […]

Architect and academic Juan Du has devoted all aspects of her career to the study of urban development in Shenzhen and Hong Kong, and the pursuit of more socially and culturally sustainable outcomes.
Sofa in white-grey woven polyethylene, aluminium frame, oak feet. Cushions in polyurethane, Dacron and down. Dimensions: 200 x 107 x 74 Delivery time: 14 – 16 weeks Applications: Outdoor or indoor residential Variations: Available as armchair, 2 & 3 seater Finish: Self-finishing, solid polyethylene Designer: Paola Navone, www.gervasoni1882.it/gervasoni/
The internet never sleeps! Here's the stuff you might have missed

In the latest installment of SpeakingOut!, Jan Henderson, Program Director of the INDE.Awards, sits down with Elizabeth Carpenter, Managing Principal of fjcstudio. Representing the “Best of the Best” category, proudly supported by Zenith Interiors, this episode dives into the creative journey behind the award-winning Darlington Public School project. A Passion for Architecture Jan Henderson: Elizabeth, […]

In this episode of Stories Indesign podcast, Timothy Alouani-Roby speaks to the Melbourne-based creative who is working with some of the world’s top luxury brands.