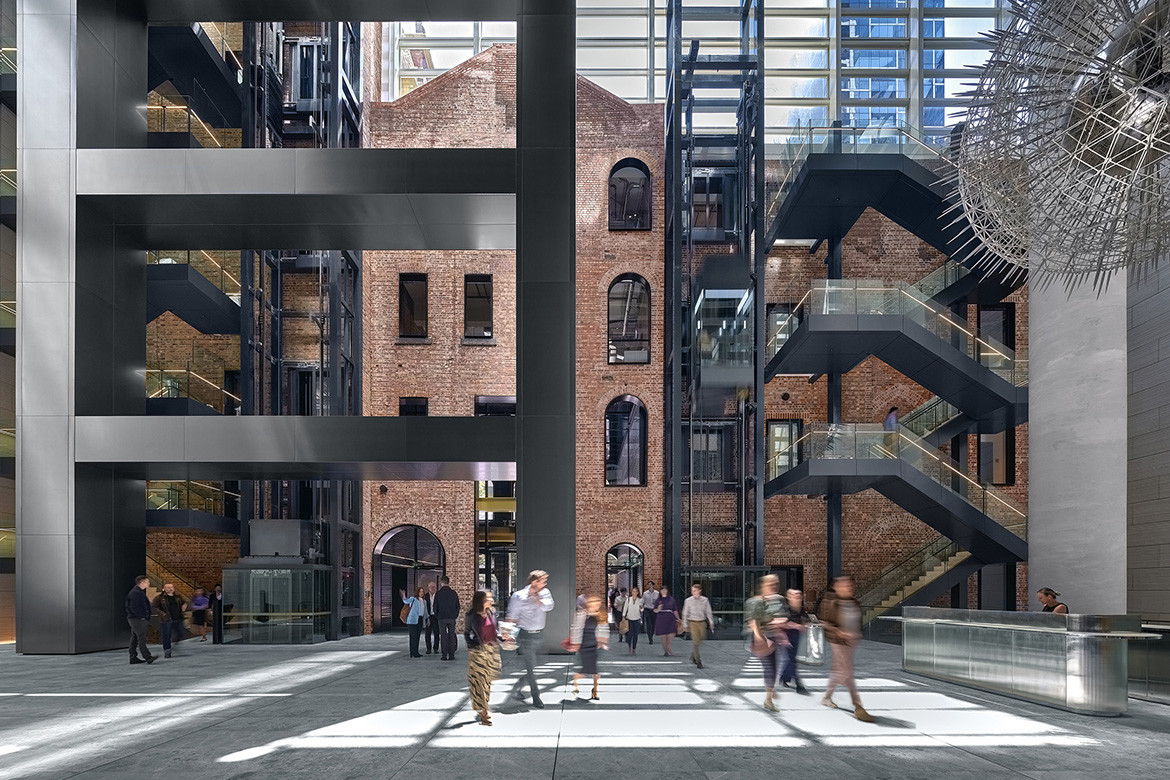This collaborative project — designed by Grimshaw alongside Carr as collaborating interior designers, Mirvac, Suntan REIT and anchor tenant Deloitte — is winning awards left, right and centre. Welcome to the cutting-edge workplace.

Olderfleet, photograph by Nicole England.
January 16th, 2023
This is design with a range of core principles that will define leading workplace architecture in the future. Located in Melbourne’s CBD, Olderfleet seeks to bring workers into contact with the city’s Victorian architecture. It’s highly flexible, an experience of urban community – and, as an ideal in vertical urbanism, it’s just been internationally recognised.
At the Council on Tall Building and Urban Habitat’s (CBTUH) International Conference, held in Chicago in November 2022, the building was announced as winner of the Best Tall Buildings 100-199 category. As part of the 2022 CTBUH International Conference, ‘Tall Excellence: Seeking the Ideal in Vertical Urbanism’, the Awards Program recognises extraordinary contributions to the advancement of tall buildings and the urban environment through an independent review of new projects, judged by a prestigious panel of experts.

“We are thrilled to have Olderfleet recognised by the CTBUH on this global stage, and it’s a testament to the collaboration between the talented visionaries at Grimshaw, our own development team and our fantastic partners, Deloitte,” says Mirvac’s head of integrated investment portfolio, Campbell Hanan.
“Olderfleet sets a new standard in workplace design, bringing together heritage, smart technology and show-stopping art and architecture. It’s a place where brilliant minds and overall wellness thrive, and it’s a very proud moment for Mirvac.”
Related: Indesign’s top 10 workplaces of 2022

Grimshaw managing partner, Neil Stonell, added: “After eight years of collaboration between Mirvac and Grimshaw to bring Olderfleet to life, it was a remarkable experience to present the project with Mirvac at the CTBUH conference, and an absolute triumph to have the expertise, creativity and tenacity of our teams recognised by way of this award.”
Carr, meanwhile, was appointed in 2017 to work with Grimshaw on the interiors, embracing the architectural vision of placemaking and bringing the legibility of the architecture to the ground through the interior experience.
Further recognition comes in the form of WELL Platinum Certification. Recently announced by the WELL Building Standard, it is achieved through a performance-based system involving on-site measuring, certifying and monitoring. The building features identified as impacting human health and wellbeing are categorised into seven concepts: air, water, nourishment, light, fitness, comfort and mind.

Back on the awards scene, meanwhile, Olderfleet scored another international victory in the Office category at the previous year’s World Architecture Festival. So what, you might ask, has been done in the building to warrant all of this praise?
In terms of site context, the architects have consciously connected the new tower with its surrounding heritage fabric. This is achieved through a striking juxtaposition of styles and timelines, centring on a 25 metre high atrium.
Some of the heritage fabric has been restored and repurposed with, for example, lifts and stairs. The lobby, meanwhile, hosts and provides direct connection to cafes, restaurants and bars, a business lounge, and childcare facilities.

It is, however, in its verticality that Olderfleet really stands out and makes its claim as a workplace design to emulate. There are three vertical workplace neighbourhoods in the new tower. Each is designed in response to unique tenant requirements, whilst floorplates are designed to create highly flexible, contiguous space.
The design leaves space for future adaptation – crucial, given the rapidly evolving nature of workplace design in a post-pandemic world – with a side-core arrangement positioned and configured to enhance flexible circulation and allow for natural light and views.
Grimshaw has designed a workplace that promotes an active, healthy way of life. With a focus on flexibility, adaptability and hybridity, it’s a highly modern building slotted with purpose into Melbourne’s urban patchwork.
Grimshaw
grimshaw.global
Photography
Nicole England, Tim Griffith



We think you might also like this article on Elenberg Fraser’s Melbourne Towers.
A searchable and comprehensive guide for specifying leading products and their suppliers
Keep up to date with the latest and greatest from our industry BFF's!

The Man x Machine x Material collaboration by Jarrod Lim and The American Hardwood Export Council explores how generative AI can enhance design processes while also revealing the areas where human intuition remains irreplaceable.

XTRA celebrates the distinctive and unexpected work of Magis in their Singapore showroom.

Following a packed August event attended by architects, designers, overseas product suppliers and many more, the stunning new 600-square-metre showroom in Redfern is officially open to the public.

This Tin Sheds Gallery exhibition delves into complexity and contradiction in the Hunter Region in the context of coal and climate crisis.
The internet never sleeps! Here's the stuff you might have missed

This Tin Sheds Gallery exhibition delves into complexity and contradiction in the Hunter Region in the context of coal and climate crisis.

Attendees of the Sustainability Summit will have an extraordinary chance to win a luxurious adult-only retreat to one of South Australia’s finest destinations