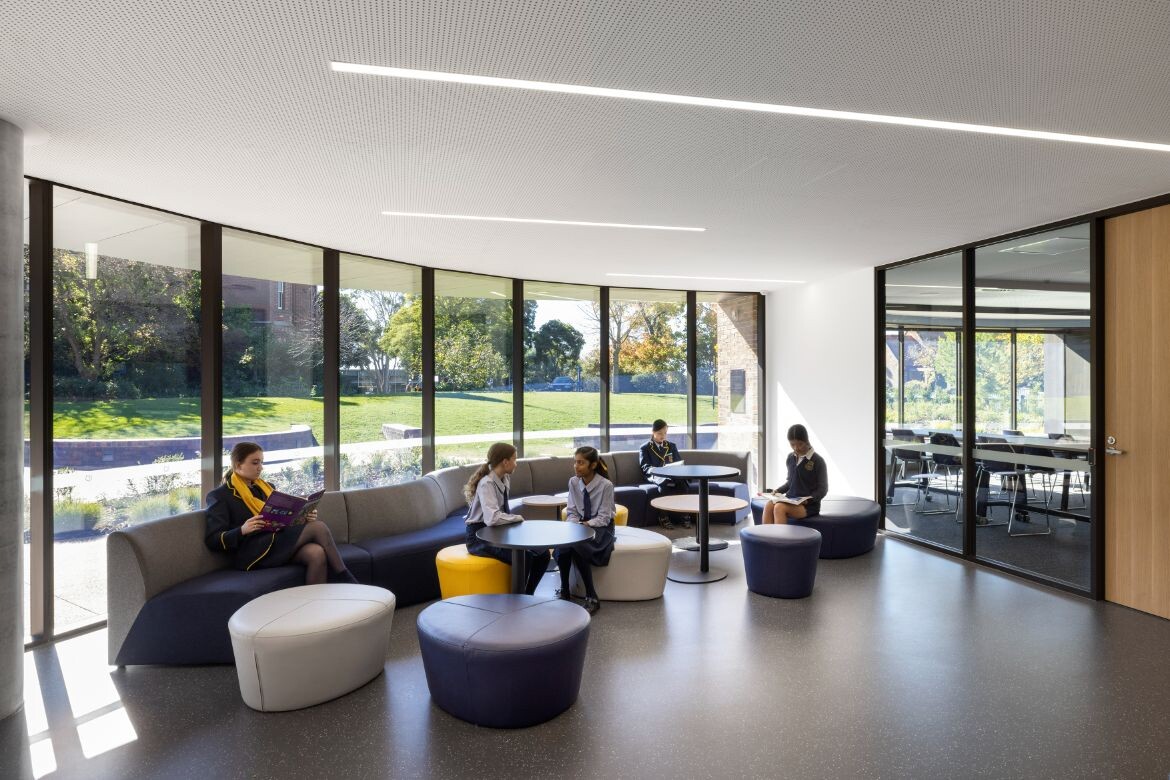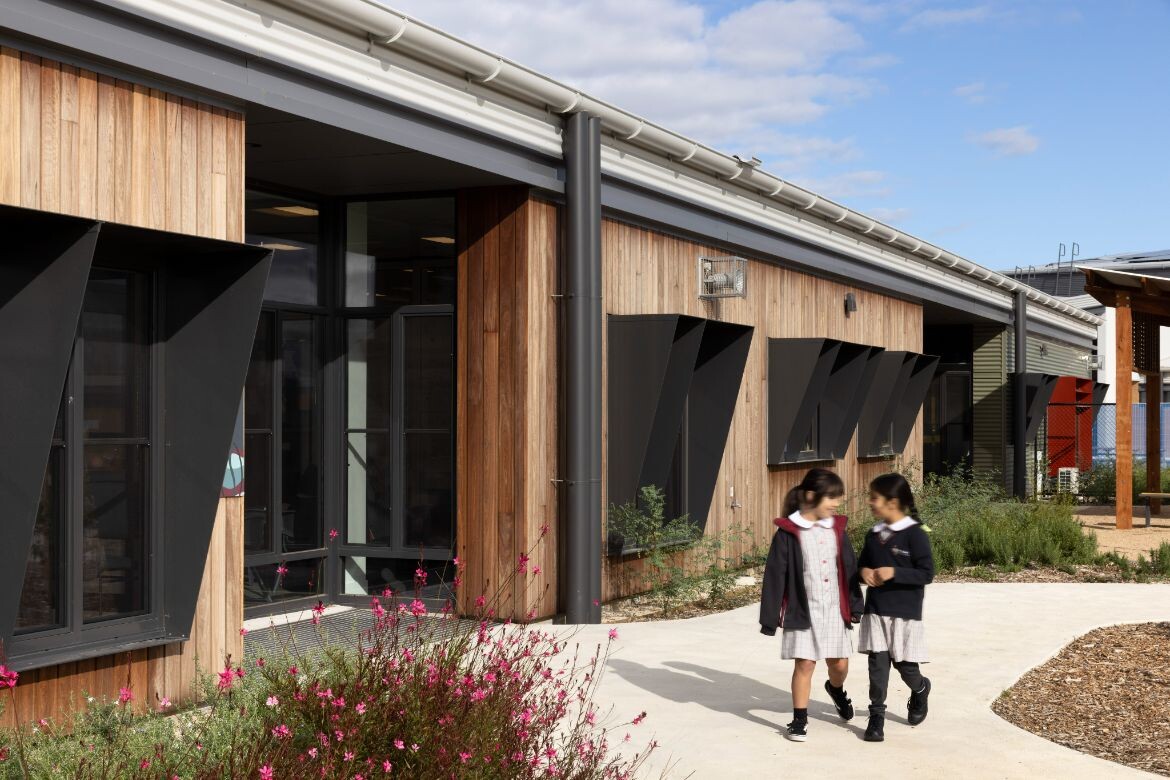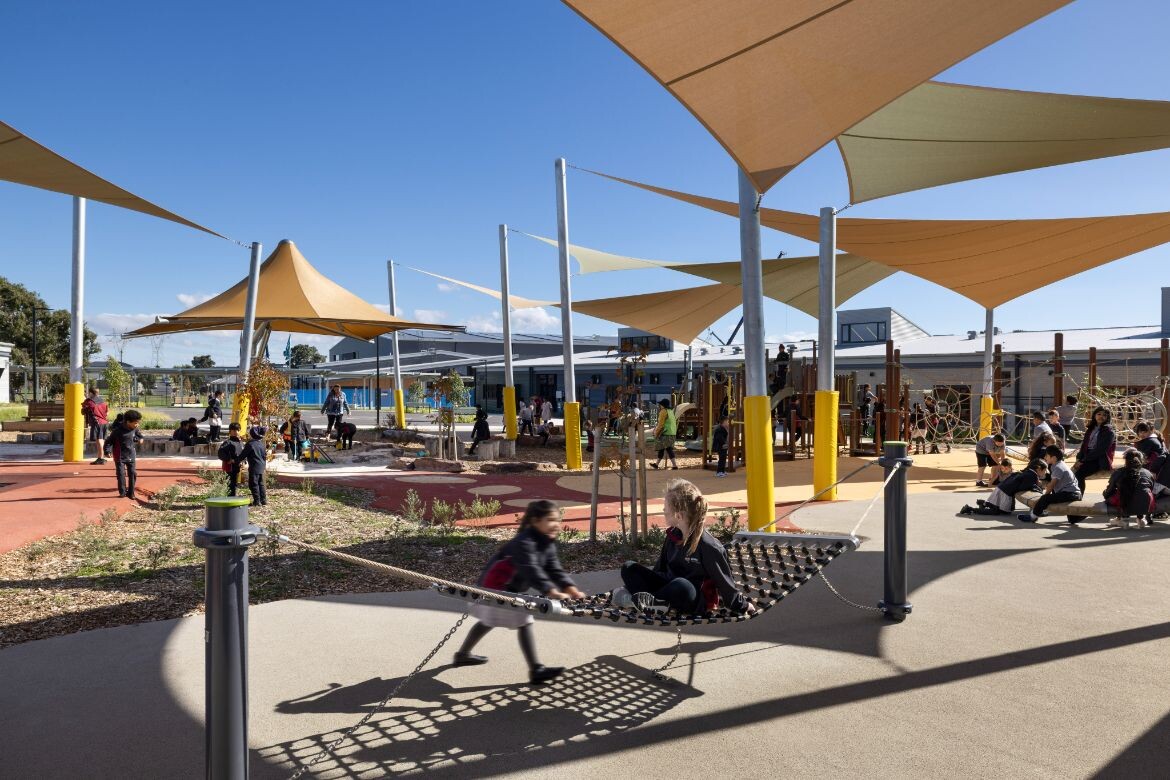More relevant than ever, biophilia has become a centrepiece of education design. Speaking with Lyons, ThomsonAdsett, Capral, Krause and more, we gain insight into the best products and smartest approaches dissolving the boundaries between inside and out.

Annie Hughston Centre at Fintona Girls’ School, by Lyons.
October 2nd, 2023
This article was first published in Indesign Magazine, Issue 88.
Now more than ever, learning environments have to function as wellness ecosystems, fostering relationships, engagement and belonging, promoting walkability and offering safety and security. A connection to nature is crucial in supporting the general wellbeing of learners and in this respect, biophilic design plays a central role. The best primary and secondary school schemes prioritise the incorporation of nature, and architects and designers are right to blur the boundaries between inside and out. In a country like Australia, where we have the climate for it, this makes good sense.
Biophilic design has long been about much more than just using the colour green and today, sophisticated approaches and innovative product solutions are key to achieving beneficial outcomes. In the Annie Hughston Centre at Fintona Girls’ School in Melbourne’s Balwyn by Lyons, the two-storey STEM (Science, Technology, Engineering and Mathematics) building’s organic form gives rise to a series of softly curved internal spaces.

As Lyons director, Corbett Lyon, explains, “Our biophilic approach has created a calm and supportive learning environment for students and with its strong connection to nature, the idea of this new building as a place for scientific experimentation and enquiry has been directly supported.” Certainly, the building’s striking form is derived from organic cellular geometry, and the facade’s corbelled brick pattern is created with undulating brickwork designed using algorithms that translate mathematical and scientific equations into 2D imagery.
There’s something almost fantastical about the end result and the way in which the structure appears to have grown up from the ground. The earthiness of the Krause Grampian Blue brick contributes to the effect as well, giving the centre its distinct identity, while also complementing the historic campus’ existing buildings. “Colour and textural variations in this particular brick embodies the character that’s been lost with so many modern automated processes,” says Peter Robertson, founder of Robertson’s Building Products and the brick supplier on this project. “And the stunning brick relief pattern and curves add a softening third dimension to the structure.”
Related: Vertical campus turned outside in – Wurun Senior College

New brick paving extends existing pathways and the surrounding landscaping boasts curved and circular motifs to create visual fluidity, providing students with a pleasant environment in which to gather and relax. Internally, meeting rooms, classrooms, labs, a design studio and breakout spaces occupy the ground level, while flexible learning spaces are located upstairs. Here, graphic Interface flooring contrasts with the scheme’s curves, serving to not only provide hard-wearing coverage in high traffic areas, but to visually support the design’s biophilic elements.
“The linear pattern elongates the learning space and draws the eye towards the natural light and views out to the campus,” explains Trish McCann, marketing director at Interface Australia and New Zealand. “By alternating a light and dark grey World Woven product it creates the illusion of a shadow on the floor, making the space feel dynamic, while also drawing out the warmth in the joinery’s natural timber finishes.” Overall, the materials and colours are subtle and reference the hues and textures found in nature. Generous glazing, including full-height windows at ground level, ensures students always feel a connection to the outdoors. It makes the interior feel open and works to relieve feelings of stress and anxiety in both students and staff.


The recently completed Wollert Primary School, by ThomsonAdsett and Law Architects, uses biophilic design to weave nature into the educational experience and to embed the buildings in Country. “For students where school might be a tricky environment to be in, we wanted to engage with the principles of biophilia in a way that brings calm and beauty, which in turn can make school more enjoyable,” says ThomsonAdsett principal Sally Brincat. “The ability to moderate the environment to respond to the cohort of students, the lesson plan or the weather, encourages learning to bleed from the edges of a classroom or building on a whim and this is the key concept of our design.”
A variety of settings comprising classrooms with small work areas situated in adjacent collaborative zones allow students to feel in control of their own learning. In some of the classrooms, walls and floors are darker in colour, a wellness strategy conceived through consultation with researchers from the Turner Institute for Brain and Mental Health. Here, research suggested that clinical settings with non-white colour palettes were supporting better outcomes for neurodiverse individuals.
Related: “From council car park to vertical campus” – Bankstown City Campus by HDR

“We applied that thinking to the darker classrooms to invoke the biophilic tenet of refuge,” notes Brincat. “These darker classrooms create feelings of protection and safety, like a cave, and the window seats offset it all with a controlled visual connection to nature.” The windows are generously sized and externally, at entryways, the building’s facade is broken down to enable good visual permeability to the outdoors, with self-shading corners and window boxes accentuating a view out of a classroom.
Because the windows are operable, the natural rhythms of airflow and daylight can be controlled so spaces never get stuffy. According to Brendon Orth, national specification manager for Capral, which supplied the window and door framing systems for both Wollert Primary School and the Annie Hughston Centre, “High performance glazing options with excellent insulation values allow students and staff to enjoy … greater connection to outdoor landscapes, while ensuring internal occupant comfort, which creates a productive and healthy environment.”

But perhaps Wollert Primary School’s most successful design outcome is the dissolution of the ‘concrete apron’ typically found around school buildings. It’s been replaced with Indigenous plantings that hug the buildings and in doing so, dissolve the boundaries between inside and out. The variety of outdoor learning areas, designed with Outlines Landscape Architecture, also encourages students to want to stay outside. There’s a real sense of joy in this project and it’s manifest in the behaviour of the children, who embrace discovery, journey and experimentation at every turn.
Read more on education in Indesign Magazine’s ‘Education Outlook’ issue.
Capral
capral.com.au
Law Architects
lawarchitects.com.au
Lyons Architecture
lyonsarch.com.au
Interface
interface.com
Robertsons
robertsons.net.au
Thomson Adsett
thomsonadsett.com
Photography
Dianna Snape



We think you might like this article about Grimshaw’s new Parramatta Aquatic Centre.
A searchable and comprehensive guide for specifying leading products and their suppliers
Keep up to date with the latest and greatest from our industry BFF's!

Within the intimate confines of compact living, where space is at a premium, efficiency is critical and dining out often trumps home cooking, Gaggenau’s 400 Series Culinary Drawer proves that limited space can, in fact, unlock unlimited culinary possibilities.

Elevate any space with statement lighting to illuminate and inspire.

Fluid and flowing, Cocoon is a school that, through its architectural form, enhances the day-to-day rituals of learning and elevates the experience for the very young.

The British architect joined Timothy Alouani-Roby for a live recording with an audience of enthusiasts in Sydney.
The internet never sleeps! Here's the stuff you might have missed

The global leader in design and innovation, formed from the merger of Herman Miller and Knoll, recently hosted an exclusive event to mark a milestone in its partnership with Pergo.

Australia’s only not-for-profit architectural practice, OFFICE, is supporting the residents of Victoria’s housing estates in their fight to save their homes and communities.