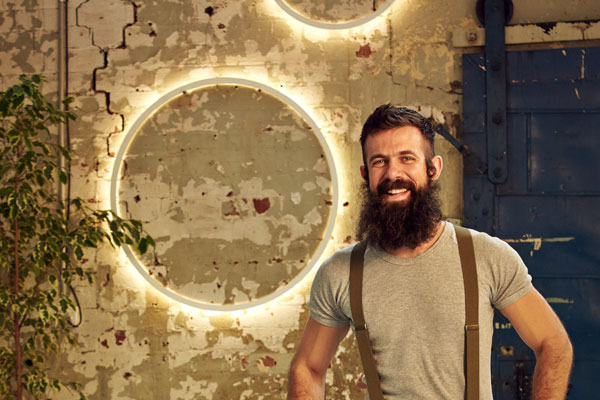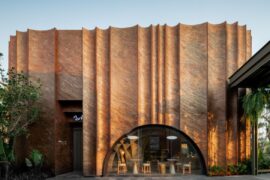Sydney’s Stockland House, as featured in indesign magazine February 2008, has just been awarded the inaugural AFR BOSS 2008 Space Award. Read an extract from the indesign feature article here.
March 14th, 2008
Stockland’s new headquarters in Sydney’s CBD had been subject to much speculation in design circles, for two main reasons – firstly, because of its impressive ESD initiatives and, secondly, because of its seemingly undesirable siting in what can only be described as a very second-rate building.
The choice of location, however, was fundamental to the success of the project and the site was selected because it is representative of the majority of buildings that Stockland has in its portfolio. An investigative workshop process conducted by Bligh Voller Nield (BVN) as part of the design brief nominated a tight CBD radius for the location of their new headquarters.

BVN were then involved in the assessment of available buildings, with Piccadilly at 133 Castlereagh Street chosen not for its pink marble foyer, but for its availability, location, and its large 1300m2 floor plates. It was also the perfect opportunity for Stockland to showcase the potential of their building stock and demonstrate what can be achieved when it comes to refurbishing these buildings.
BVN were excited by the challenge this project presented and the opportunity to make a non-iconic building into one that was contemporary and relevant. The first thing they did was address the public space at ground level by uncovering and accentuating some of the original design features, re-paving internally and externally with Sydney bluestone and creating a very clear view into the foyer.

Parts of the foyer had also recently been refurbished and these were left intact. There is also the dynamic inclusion of a ‘flip dot’ wall with imagery by graphic designer, Vince Frost. Old technology has been used in a modern way with the artwork becoming an integral and dynamic part of the experience of the space and more than just an image fixed to a left-over blank wall.
On entering the main reception floor of Stockland’s new home, the first thing you notice is an abundance of natural light through very clear high-performance glazing and the huge feeling of openness. This has been achieved largely via the insertion of an interconnecting stair offset by an 8.5 x 5.5 metre void and located just off the building’s perimeter glazing line.
The stair spans the eight floors of the tenancy and has been designed with an innovative fire-engineered solution of horizontal and vertical fire curtains used to create a sealed atrium within the void.

Image courtesy of John Gollings
A searchable and comprehensive guide for specifying leading products and their suppliers
Keep up to date with the latest and greatest from our industry BFF's!

BLANCO launches their latest finish for a sleek kitchen feel.

BLANCOCULINA-S II Sensor promotes water efficiency and reduces waste, representing a leap forward in faucet technology.
The new Zip HydroTap now gives sparkling water in addition to boiling and chilled filtered water
Moving Up in Queensland
Geyer has announced the appointment of Sally Macnaughton to the position of Senior Designer at their Brisbane Studio.
Macnaughton has vast experience in the area of commercial office design, as well as working on arrange of projects from multi-residential to retail, education and ‘boutique medical’.
With expertise in strategic planning, design, client and project management Mcnaughton “creates workplaces that respond to her client’s further needs”.

Melbourne based Industrial Designer, Christopher Boots began his architectural lighting design practice in April 2011. Since then, Boots’ output of bespoke hand crafted lighting transforms architecture has been huge. With some exciting projects currently on the go, we catch up with the designer.
The internet never sleeps! Here's the stuff you might have missed

IDIN Architects creates another spectacular project following its win in The Social Space category at the 2024 INDE.Awards.

Bradhly Le and his team talk us through the foundations of the newly launched practice, RIZEN Atelier.