The $632 million Stage 2 Campbelltown Hospital Redevelopment in south-west Sydney realises the latest thinking around healthcare and healing environments. Campbelltown Hospital campus is almost doubled in size in Billard Leece Partnership’s (BLP) award-winning integrated design.

Photograph by Brett Boardman.
June 19th, 2023
In an area of population expansion for Sydney, facilities such as healthcare are obviously important. Designers are having to consider the needs of a growing area and combining this expansion with the latest in wellness considerations.
In fact, this particular project is receiving recognition globally. At the recent European Healthcare Design Awards, BLP received the top accolades for Mental Health Design and Interior Design & The Arts categories.
“We are honoured and extremely proud to receive these awards,” says Tara Veldman, BLP managing director. “Being recognised on the world stage further solidifies our team’s unwavering dedication to creating inclusive, functional, and healing spaces that positively impact patient care. We sincerely thank the European Healthcare Design committee for recognising our commitment and the team at Campbelltown Hospital for entrusting us with such a pivotal project in Greater Western Sydney.
“This hospital ensures the growing community of Campbelltown is well looked after into the future. The new building includes adult and children’s units as well as the integration of mental health services, enabling the delivery of contemporary healthcare in a holistically designed precinct.”

This holistic and integrated strategy is at the heart of the design. Located on Dharawal Country, the 12-storey project involves the refurbishment of existing buildings and addition of new facilities. These latter facilities include an emergency department, intensive care unit, women’s health services and maternity suites, children’s wing, state-of-the-art operating theatres and mental health unit.
A lofty indoor avenue known as Hospital Street is filled with artwork and marks a key architectural response to the planning and integration of services on the site. Featuring a collection of works by Indigenous and non-Indigenous artists, it connects the new and existing facilities and acts as the focal point bringing together all the hospital services and access.
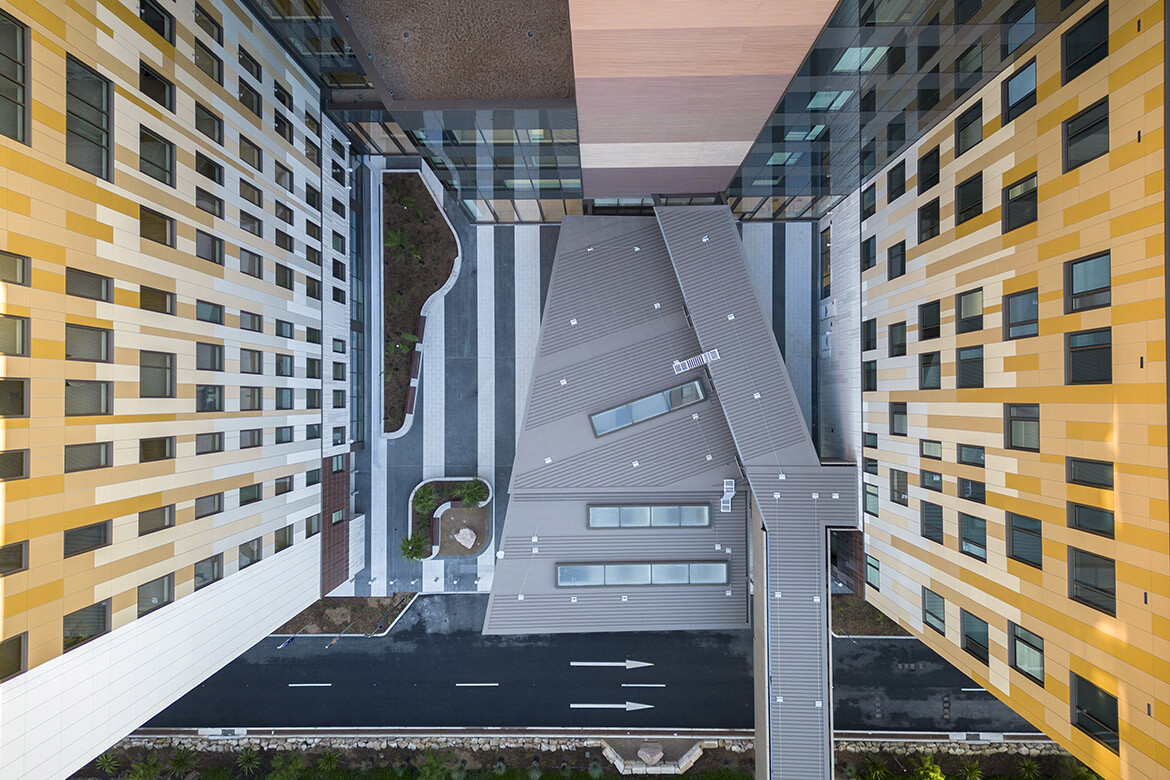
Hospital Street is filled with natural light, comfortable furnishings and serviced with food and retail outlets, as well as play and recreation zones. The area is designed to be an uplifting arrival point and meeting space, allowing users to navigate through the hospital.
A calm and welcoming atmosphere is created by using a palette of organic materials, part of a wider approach that marries sheer expansion with greater sensitivity by, for example, acknowledging the sensory effects of space on wellbeing.
“The design of Hospital Street was a game-changing moment in the project, because it unlocked the potential of the whole site, allowing us to integrate the various new wings as well as create strong new connections to light, landscape and the community,” says Adam Muggleton, BLP principal & project director. “In its scale we think of it more as an airport terminal.
Related: Indesign #87, the State of Wellbeing issue
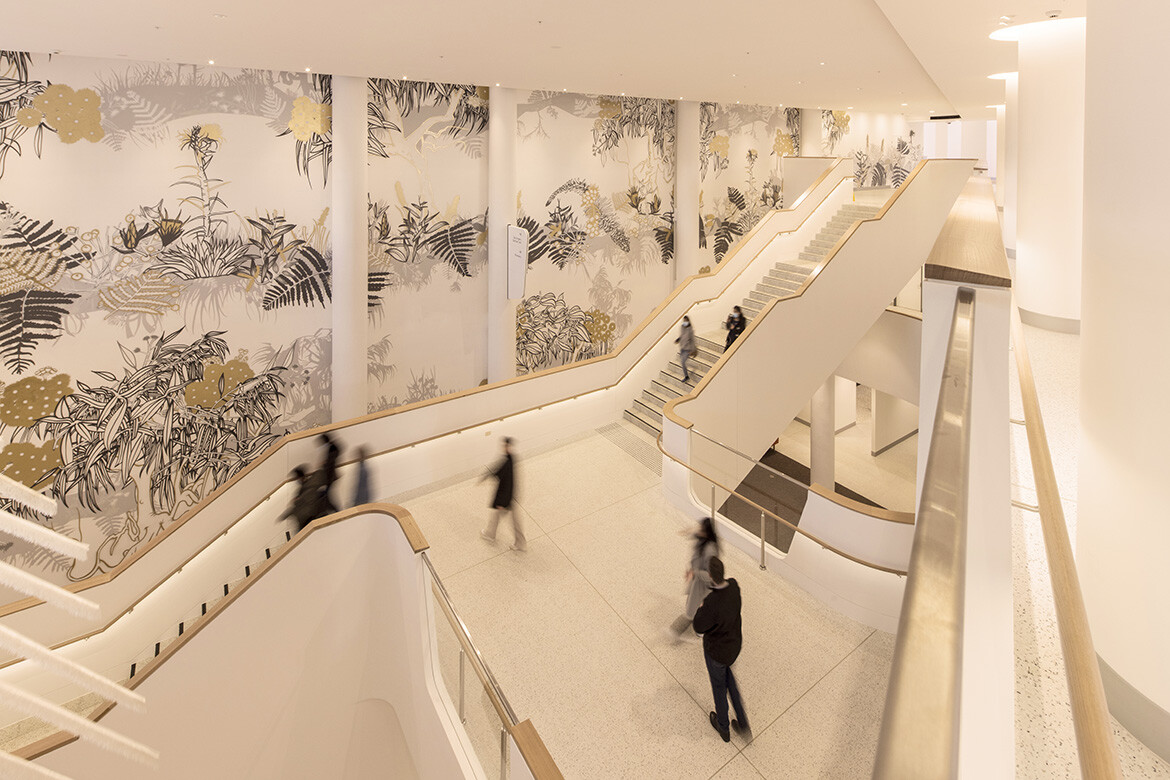
“The height helped us purposefully manage level changes between the existing and new facilities, and future-proofs the hospital because further additions can simply plug-in along this spine,” adds Muggleton.
Meanwhile, the main reception area is defined by sweeping curves and timber cladding. The space here also includes sculptural work by Nicole Monks and large-scale illustrations by Erica Seccombe.

Another key part of the integrated approach is the seven-storey mental health services area. The range of new spaces capture the changing face of healthcare design. They allow for modern models of trauma-informed mental health response and include sensory rooms, de-escalation rooms, light-filled courtyards and unexpected activity rooms, such as an open-air basketball court. The focus on space and sensory experience is ever-present.
Other important aspects of the overall design include family focused childcare, community engagement and an emphasis on connecting to Country. “Campbelltown Arts Centre was instrumental in engaging the local Dharawal community of Campbelltown, Camden and Wollondilly through regular workshops over the project life, including with well-known Aboriginal elder Uncle Ivan Wellington,” Muggleton says. Fit for a growing population with diverse needs, this project manages to execute expansion without losing sight of innovation and wellness.
Photography
Brett Boardman (except where captioned otherwise)
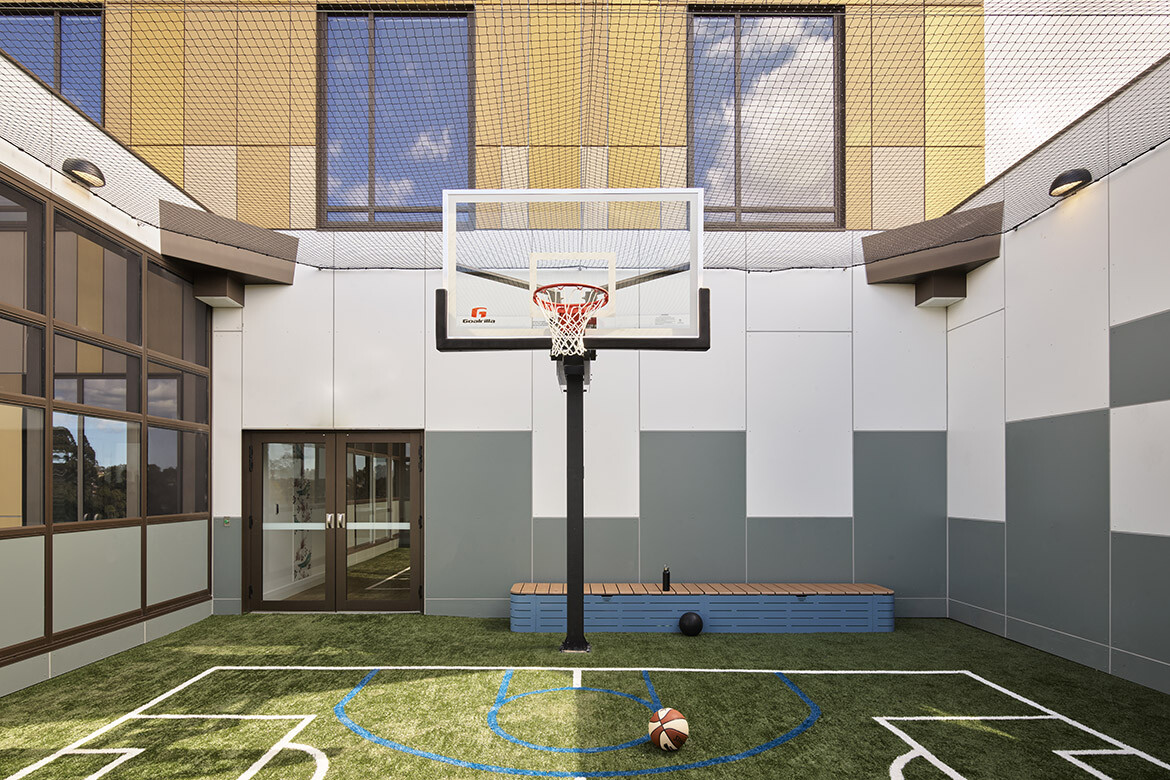
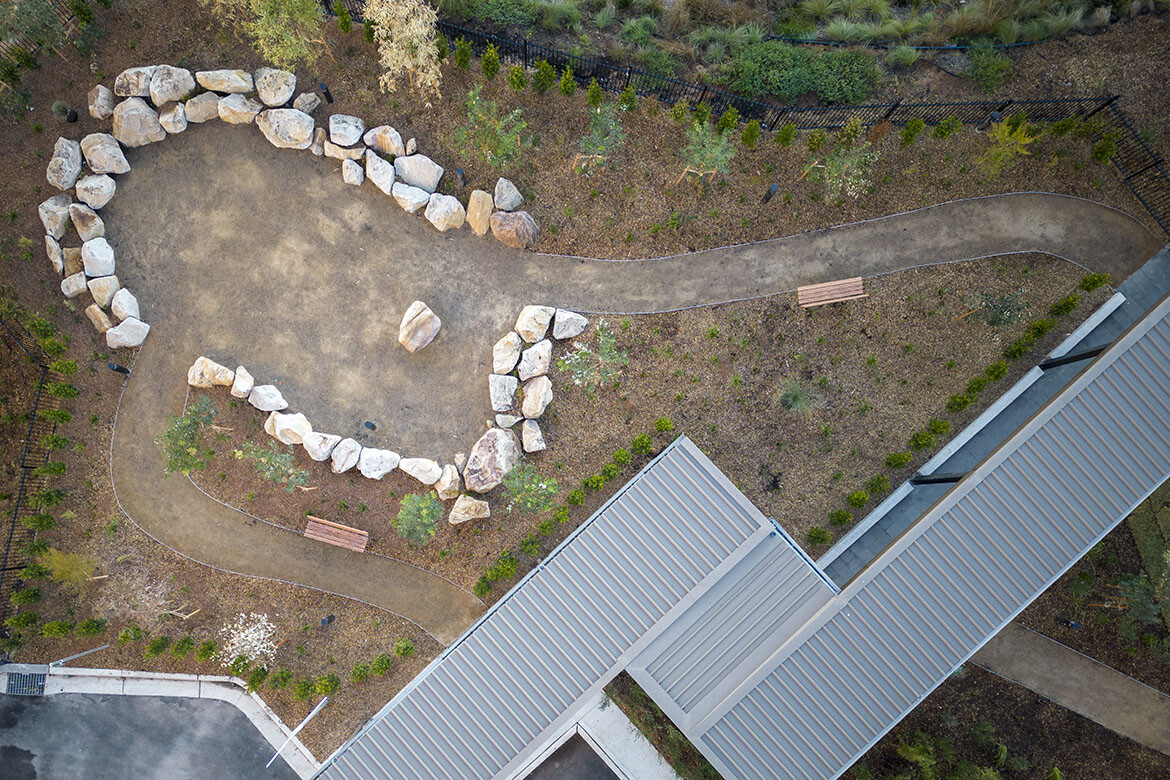
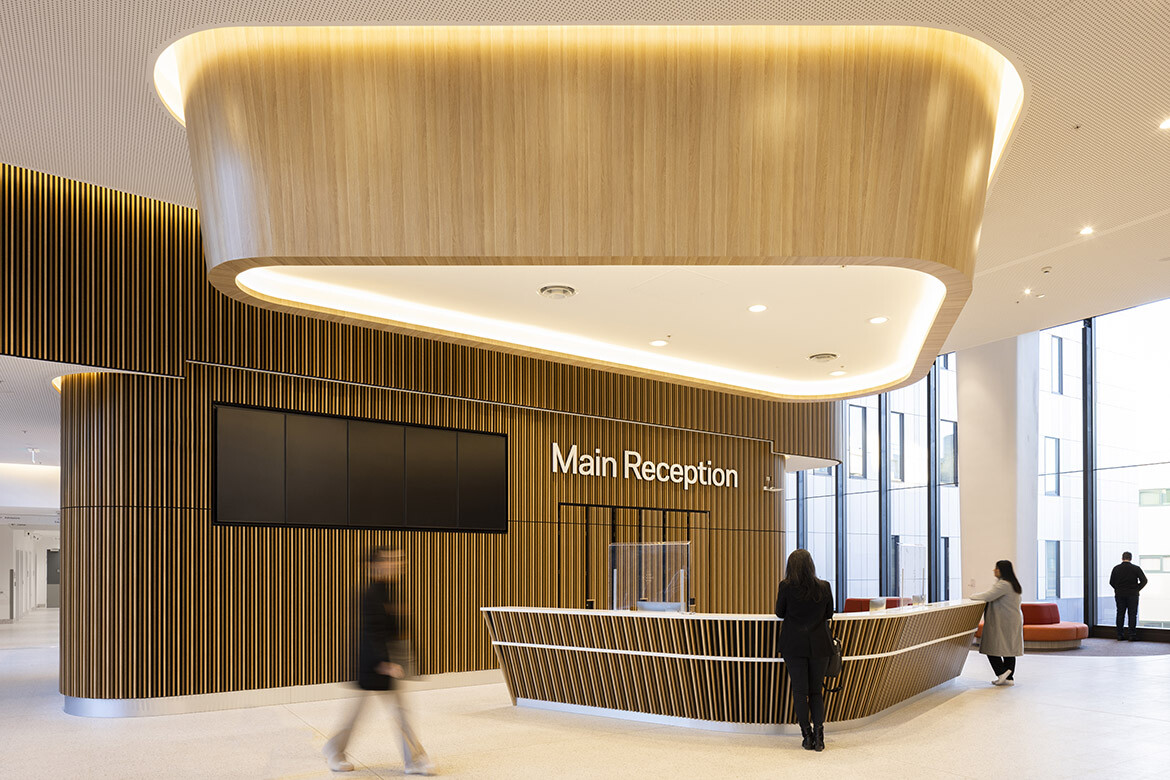
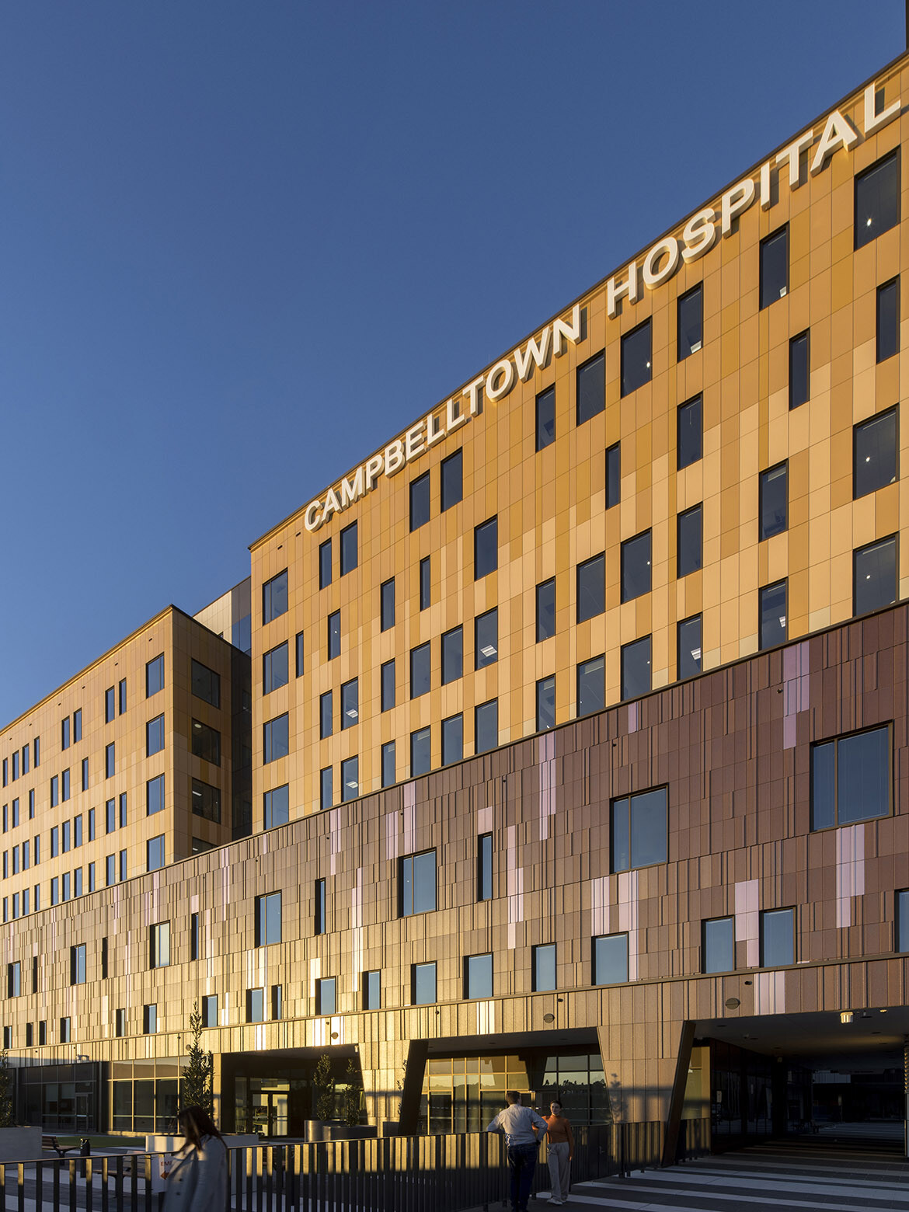
We think you might also like this comment piece by Hassell on wellbeing in healthcare design.
A searchable and comprehensive guide for specifying leading products and their suppliers
Keep up to date with the latest and greatest from our industry BFF's!

In this candid interview, the culinary mastermind behind Singapore’s Nouri and Appetite talks about food as an act of human connection that transcends borders and accolades, the crucial role of technology in preserving its unifying power, and finding a kindred spirit in Gaggenau’s reverence for tradition and relentless pursuit of innovation.

Following its successful inaugural event in early 2024, the Vietnam International Trade Fair for Apparel, Textiles, and Textile Technologies (VIATT) is gearing up for its next instalment in 2025.

With the exceptional 200 Series Fridge Freezer, Gaggenau once again transforms the simple, everyday act of food preservation into an extraordinary, creative and sensory experience, turning the kitchen space into an inspiring culinary atelier.

Resonant colour, rich materiality and thoughtful spatial planning create a highly functional and beautiful office for BresicWhitney in Mosman, Sydney.

Inspired by a Mediterranean ambience, Luchetti Krelle has crafted a warm and atmospheric hospitality offering in the Australian capital.
The internet never sleeps! Here's the stuff you might have missed

This upcoming panel, Sustainability in Transport Design & Assessing Environmental Impact, will explore the sustainability initiatives at the heart of transport design.

This upcoming panel, “What Comes Next In Workplace Design?” will address the evolving landscape of the commercial sector in the wake of the pandemic.

The future was in focus at this year’s Landmark by Lexus Design Pavilion as part of the Melbourne Cup Carnival. The Indesign team was in attendance to experience the sights and sounds.

In this candid interview, the culinary mastermind behind Singapore’s Nouri and Appetite talks about food as an act of human connection that transcends borders and accolades, the crucial role of technology in preserving its unifying power, and finding a kindred spirit in Gaggenau’s reverence for tradition and relentless pursuit of innovation.