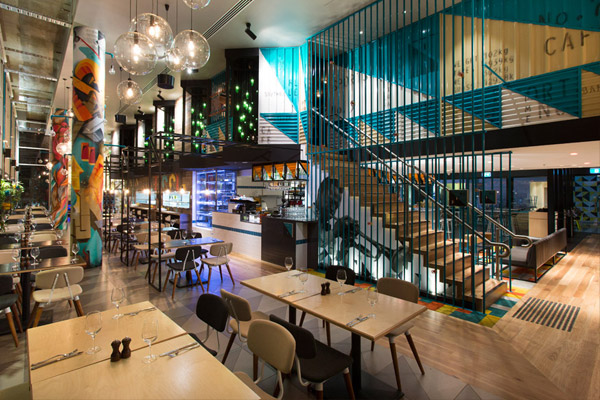In celebration of Bluetrain’s 20th anniversary, Studio Equator has created a new design to reflect the venue’s iconic status as “Melbourne’s Meeting Place”. Thomas Tran reports.

December 6th, 2013
Combining eclectic, quirky materials and bespoke designs, the Melbourne based designers added a hint of ‘industrial chic’ to rejuvenate the café.
“They wanted to recreate and refresh the brand to strengthen their iconic status, while still retaining the existing soul of Bluetrain”, explains interior design manager, Benjamin Frétard.
The interior is divided into separate offers in an open plan space, littered with graffiti art pillars, industrial lighting and concrete walls. Views of Melbourne’s skyline and Yarra River provide a scenic backdrop to the vibrant interiors.
“Studio Equator designers worked as the primary interior designers for the whole project from the discussion of the concept to the final product of the venue .… they had to design 700 square metres in total of space”, comments Frétard.
The function room doesn’t hold back in its elegance and contemporary glamour. Particularly striking is the 15 metre stretched feature wall in the function room, completely covered in geometrically arranged vinyl floor tiles.
The custom designed flooring adds subtlety whilst reflecting the triangular geometry that extends from the new logo and brand identity throughout the venue.
Follow the pipes up the caged stairwell and you arrive at the banquet lounge and restrooms. Think 1950’s jazz, velvet boutique chairs, gold and black embellishments, marble basin and antique ‘He and She’ dressing tables. These are completed by a stunning black mirroring effect that surrounds a 360-degree communal basin.
Finished with sophisticated lighting and soulful sounds from the DJ booth, the banquet lounge allows for intimacy, seclusion and a deep seduction, reminiscent of having just walked into an underground jazz bar, whiskey in hand.
Edgy, considered and approachable, the new incarnation of Bluetrain sustains the venue’s iconic personality, reassuring veteran patrons and exciting new visitors alike.
Studio Equator
studioequator.com
Photography: Andrew Wuttke
wuttke.com.au
Bluetrain
bluetrain.com.au
A searchable and comprehensive guide for specifying leading products and their suppliers
Keep up to date with the latest and greatest from our industry BFF's!

Vert, an innovative demountable pergola designed for urban greening, is reshaping the way we think about sustainability in urban architecture.

In this candid interview, the culinary mastermind behind Singapore’s Nouri and Appetite talks about food as an act of human connection that transcends borders and accolades, the crucial role of technology in preserving its unifying power, and finding a kindred spirit in Gaggenau’s reverence for tradition and relentless pursuit of innovation.
The internet never sleeps! Here's the stuff you might have missed

The $160 million transformation of 500 Bourke Street in Melbourne’s CBD has revitalised a 1970s Brutalist icon, originally designed by Godfrey & Spowers.

Led by Kart Projects and brought to life within an existing warehouse space, the new HQ for Studio Mass needed creativity, flexibility and a nuanced interplay between both digital and physical places of connection.

CDK Stone’s new Selection Centre is crafted specifically for the design community, providing a dedicated space for architects, designers and specifiers to explore, collaborate, and take clients on an immersive journey through premium natural stone.