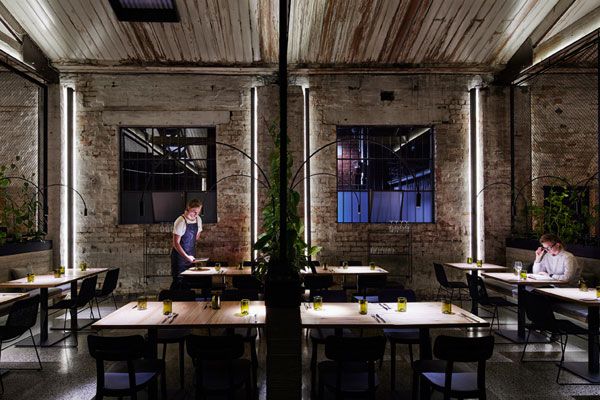Transformer is a Fitzroy based experimental restaurant and dinning experience built out of the shell of a former electrical transformer factory.

April 1st, 2016
After sitting vacant for a number of years the site of the former industrial property has been suitably transformed into a sophisticated and experimental restaurant. Designed by Breathe Architecture with the client’s wholefood vegetarian menu in mind, the greenery-enclosed space expresses the goal of Transformer, to honour the seasons.
The existing building has been largely retained, including a small courtyard covered in ivy, which informed the design concept of extending the idea of the garden to inside the restaurant.
Unique in its simplicity, Transformer is an exercise in creating more with less. The space maximises flexibility through retaining much of the existing warehouse, preserving the classic structure and texture of the electrical transformer factory.
Robust, unpretentious and functional, Breathe used a simple palette of honest, raw, local and natural materials for Transformer, referencing the vegetarian menu of the restaurant. These materials include a number of recycled timber battens, recycled messmate table tops from the old Geelong station, mild steel door frames & joinery, locally manufactured brass door furniture and tap ware, cyclone wire planting screens, and exposed cement sheet linings in bathrooms in lieu of tiles.
The final touch was to simply allow nature to take its course, with the greenery running wild in the space.
Photography by Peter Clarke.
Breathe Architecture
breathe.com.au
A searchable and comprehensive guide for specifying leading products and their suppliers
Keep up to date with the latest and greatest from our industry BFF's!

Elevate any space with statement lighting to illuminate and inspire.

With the exceptional 200 Series Fridge Freezer, Gaggenau once again transforms the simple, everyday act of food preservation into an extraordinary, creative and sensory experience, turning the kitchen space into an inspiring culinary atelier.

Elevate your outdoor spaces with pieces that are beautiful, functional, and engineered for you.

In this candid interview, the culinary mastermind behind Singapore’s Nouri and Appetite talks about food as an act of human connection that transcends borders and accolades, the crucial role of technology in preserving its unifying power, and finding a kindred spirit in Gaggenau’s reverence for tradition and relentless pursuit of innovation.

With its showroom in West Perth, Zenith demonstrates a firm grasp of Western Australia’s emerging commercial sector and characteristic quirkiness.
Get ahead of the Christmas rush with this summer’s Melbourne Design Market. As one of Melbourne’s most popular design events, the biannual Market will make its eagerly-awaited return on Sunday, 30 November 2008.
Taking place at Federation Square’s undercover car park on Sunday, 30 November 2008, the Melbourne Design Market is open 10am – 5pm. Entry is free.
The internet never sleeps! Here's the stuff you might have missed

To honour Wilson Architects’ storied legacy, the practice has released a tome titled Genius Loci.

Fermob, the renowned French outdoor furniture brand, has inaugurated its first showroom in Sydney, solidifying its presence in the Australian market.