Brewin Design Office has completed the interiors for OMA by the Sea, a luxurious residential development set upon a unique cliff topography in Hong Kong.

June 19th, 2023
OMA by the Sea comprises two towers with 517 residential units ranging from studio apartments to four-bedroom units, as well as a full suite of resident amenities. Brewin Design Office was engaged to develop a design concept that seamlessly connects the architecture and landscape with the public amenities, while enhancing the living quality and experience for the residents.

“In many ways, we transcended the role of an architect, interior designer, and landscape designer, to become a curator of both design and function. Our design approach and decisions ultimately created a unique concept and experience that anchors the property, offering unparalleled and timeless value to the development,” says principal, Robert Cheng.
The unique cliff topography of the site called for the towers to be elevated, allowing for a landscape scheme to stretch under one tower’s footprint. The result is a vertical green oasis unlike any other development in Hong Kong.
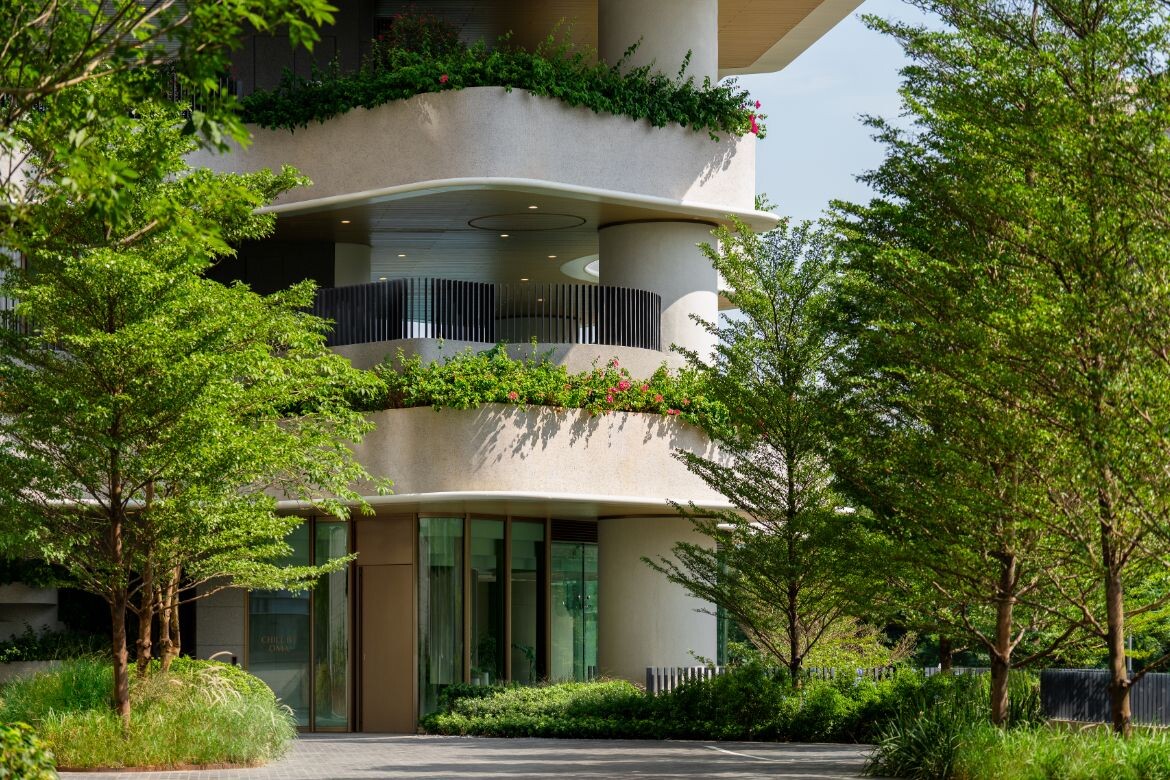
Residents can explore different pockets of intimate or open lounge spaces within the garden, wandering through four levels of garden spaces that eventually lead to the development’s main clubhouse and infinity pool. The clubhouse, covering a vast 750 square metres, weaves together a collection of different programs and functions, defining the interior architecture of the clubhouse through programmatic analysis and the need for space and privacy.
Related: Capella Sydney by Make Architects
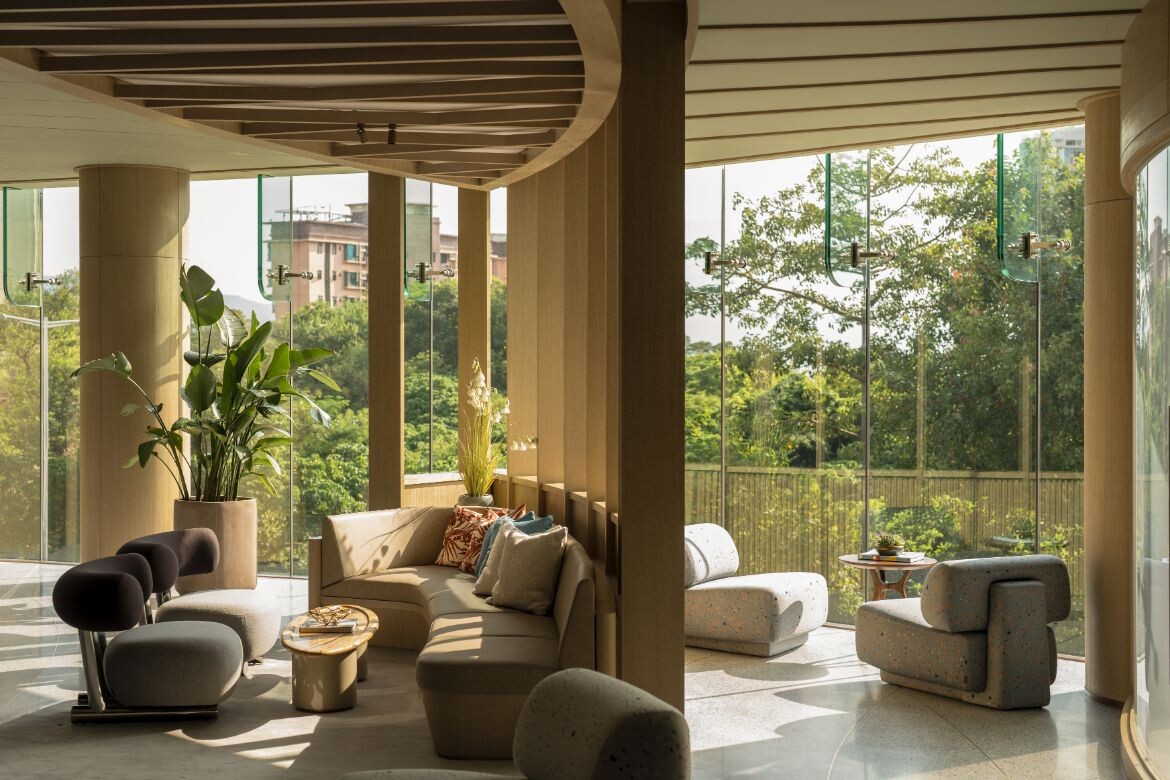
Quiet zones dedicated to reading and privacy booths are juxtaposed with active zones for a state-of-the-art gym and spin room. Intersecting these two are communal interaction spaces such as the social gathering steps and casual lounge seating. The second clubhouse, known as the ‘Party Room Conservatory’, is located within the upper gardens. Designed at a scale for private hosting, the space is equipped with essential amenities such as a full bar-kitchen, large communal table, media screening lounge and pool table. During warmer seasons, the entire room’s glass facade unfolds, encouraging a strong and natural connection with the exterior landscape.
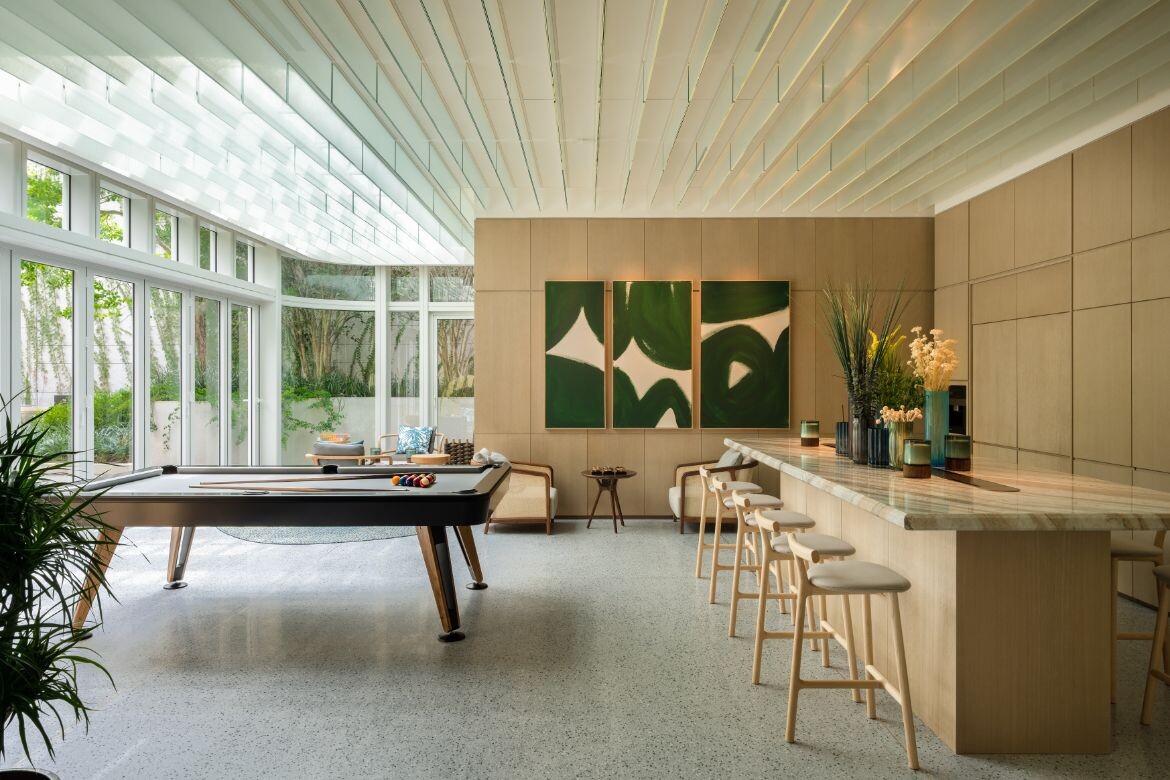
Brewin Design Office’s design delivers a unique concept and experience for OMA by the Sea that anchors the property to the experiential aspects of the development. The studio’s meticulous attention to detail and commitment to creating an immersive experience have created a development that stands out from others, setting a new standard for luxury living in Hong Kong.
Brewin Design Office
brewindesignoffice.com
Photography
Common Studio
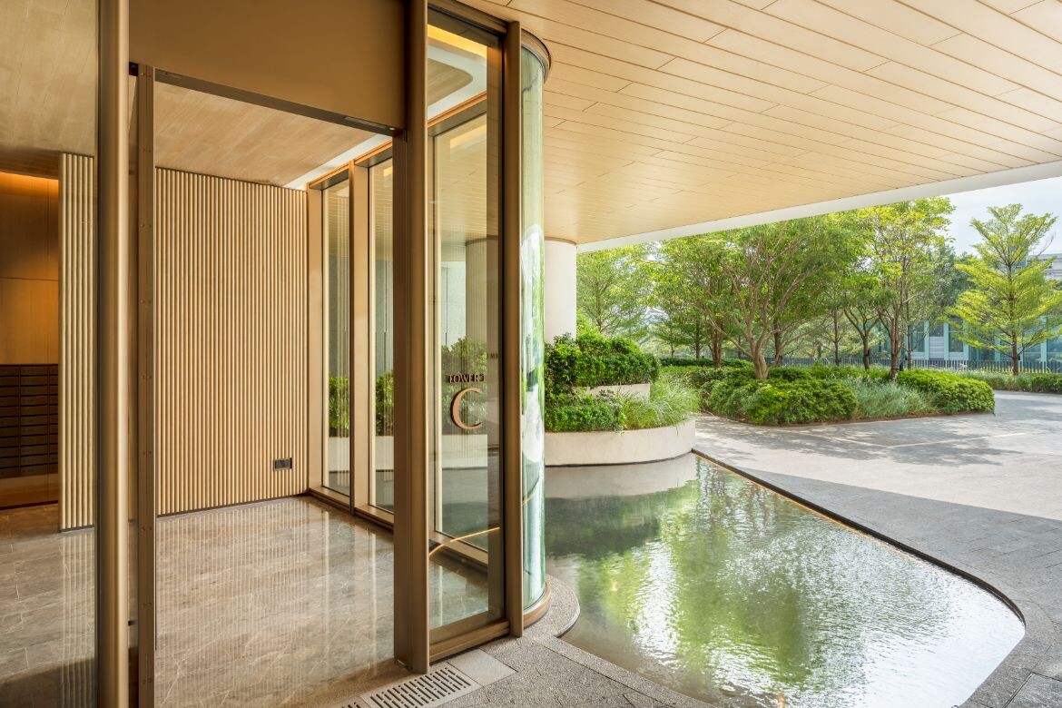
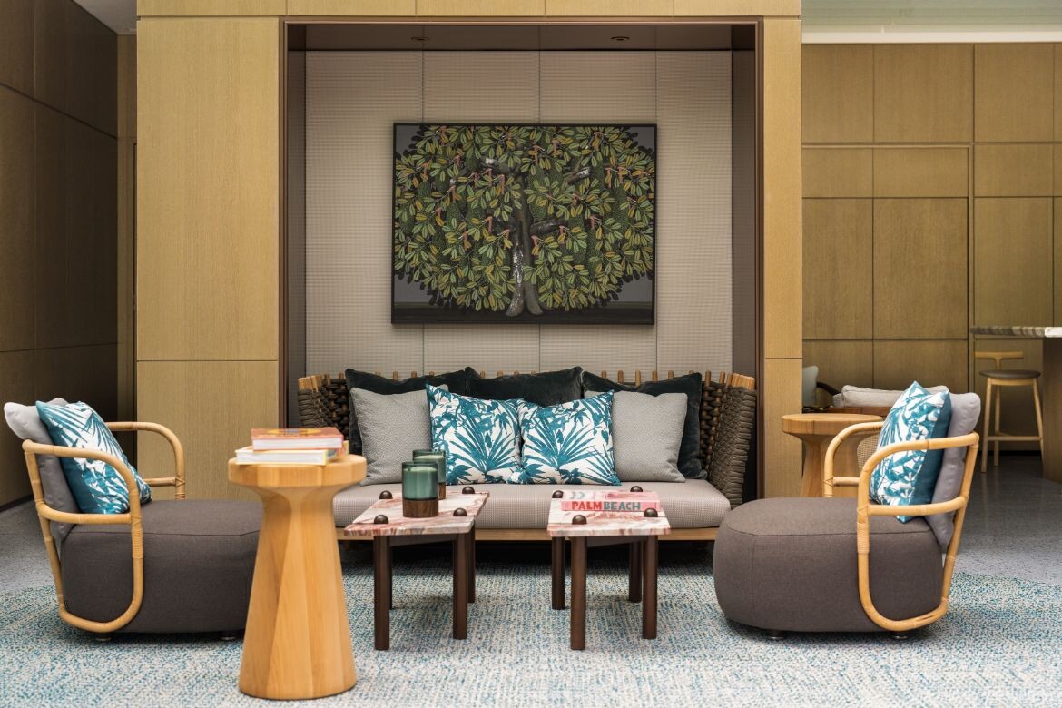
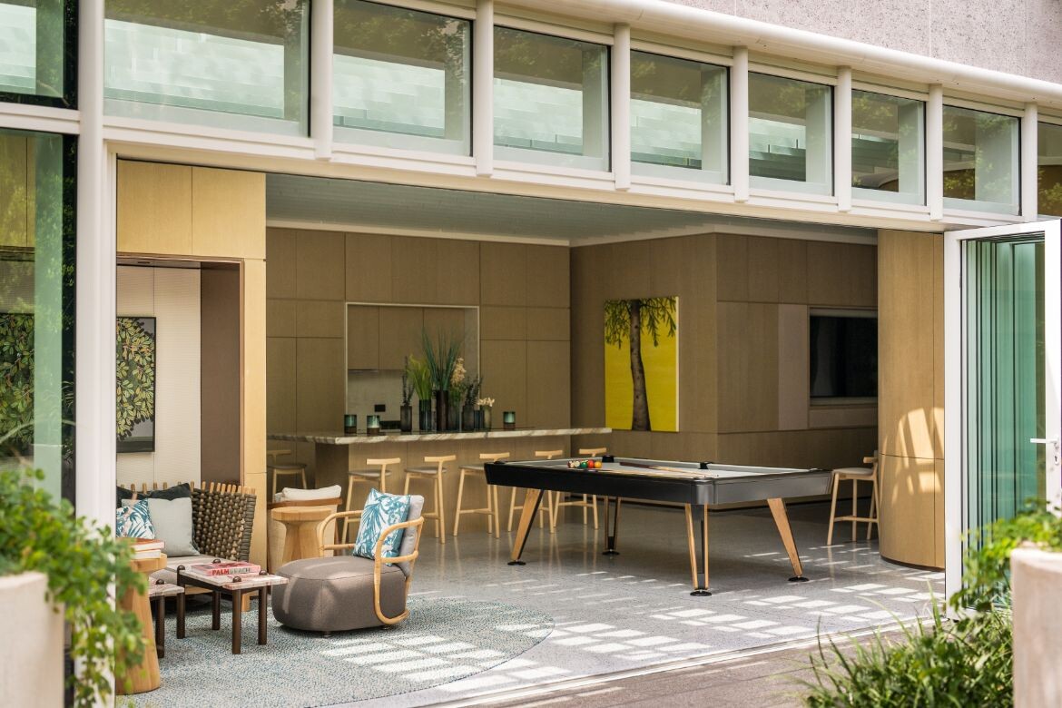
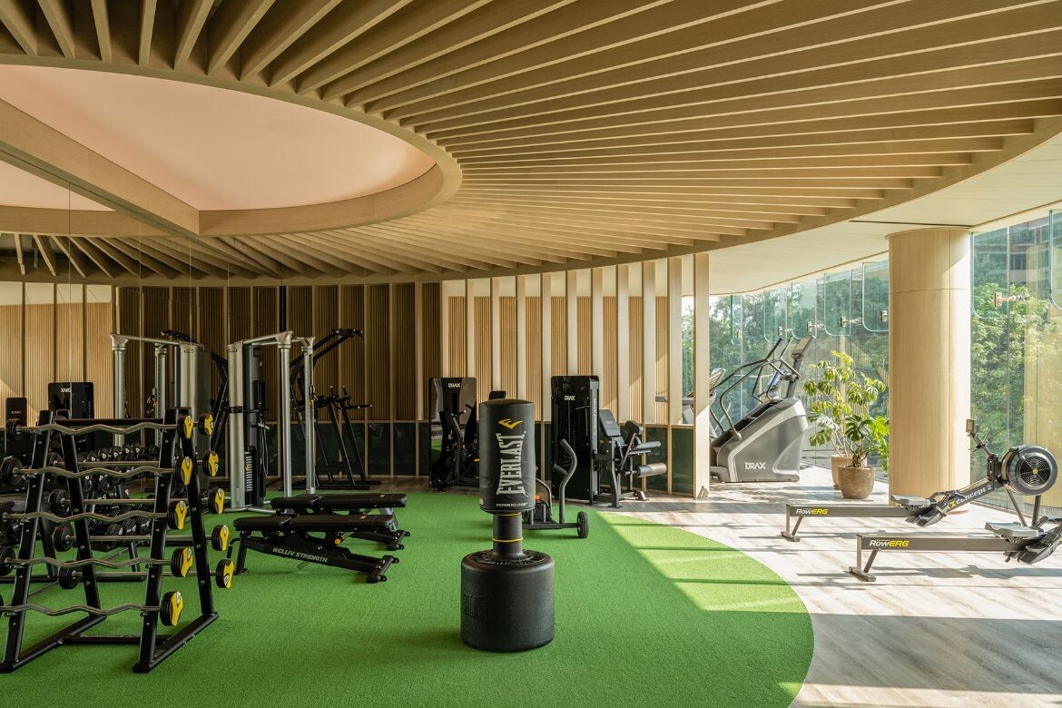
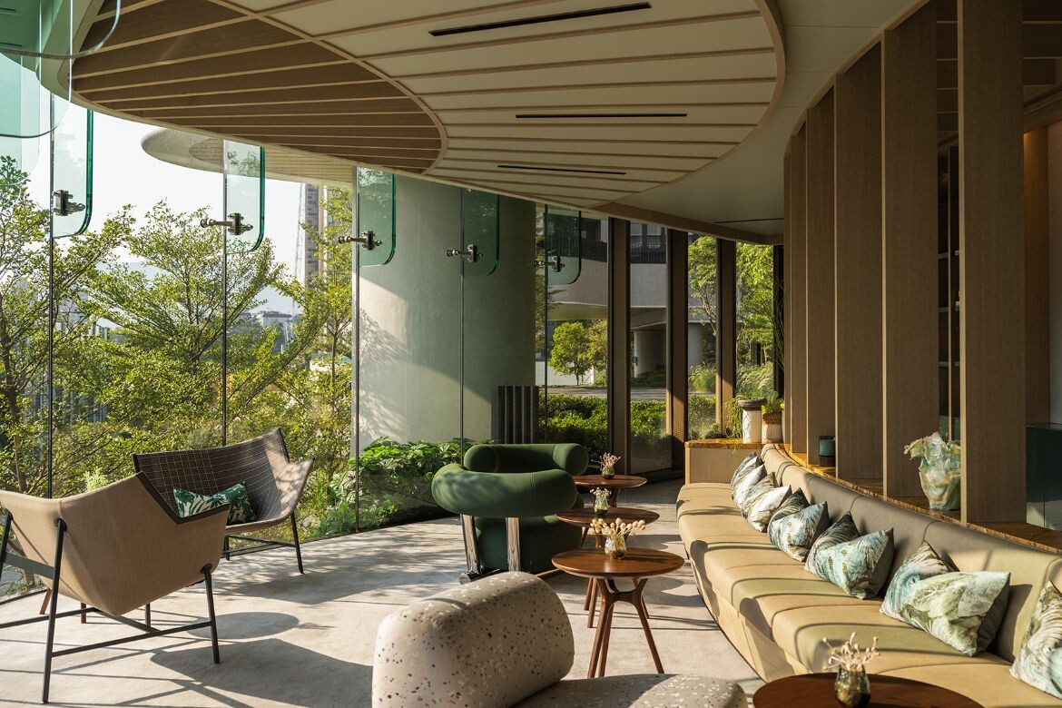
We think you might also like this story on the Ritz-Carlton Melbourne.
INDESIGN is on instagram
Follow @indesignlive
A searchable and comprehensive guide for specifying leading products and their suppliers
Keep up to date with the latest and greatest from our industry BFF's!

In this candid interview, the culinary mastermind behind Singapore’s Nouri and Appetite talks about food as an act of human connection that transcends borders and accolades, the crucial role of technology in preserving its unifying power, and finding a kindred spirit in Gaggenau’s reverence for tradition and relentless pursuit of innovation.

Schneider Electric’s new range are making bulky outlets a thing of the past with the new UNICA X collection.

A longstanding partnership turns a historic city into a hub for emerging talent

The Melbourne-based artist works at the intersection of art and architecture. In a new exhibition at MAGMA Galleries, he turns his focus on urban space and agency to a smaller scale.

Hayley Mitchell and Samantha Eades are creating some of today’s best restaurants, most exciting cafés and bars, and extraordinary hotels and resorts.
The internet never sleeps! Here's the stuff you might have missed

CapitaMall Skyview is a new shopping centre in Chongqing, China designed by CLOU architects and offering a layered interior that mirrors the city’s distinctive urban landscape.

Leading through design with culture at the fore, Andrew Tu’inukuafe and Barrington Gohns as Luminaries in 2025 are making change that benefits people and place throughout our region.