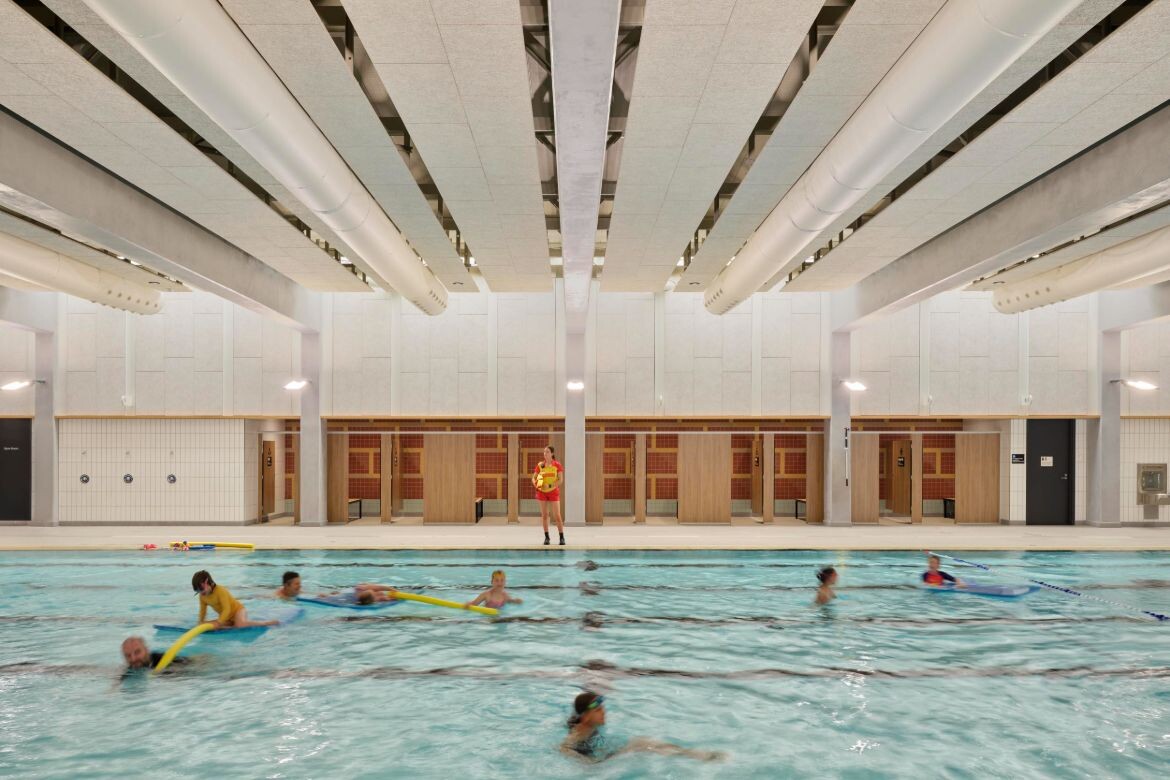Carnegie Memorial Swimming Pool by CO.OP Studio is supposedly Australia’s most sustainable aquatic centre.

April 8th, 2025
The recently completed Carnegie Memorial Swimming Pool is supposedly crowned Australia’s most sustainable aquatic centre. However, perhaps what is more interesting about the new facility is actually its connection to its landscape and beyond. Designed for the community with landscape and context in mind, the new building is embedded carefully and thoughtfully into its surroundings, with integrated invitations for its visitors to come and stay a while.
Spanning long and wide, the low-lying building is expansive and appears almost submerged within its landscape. With a tree-lined recreational reserve and parkland backing onto the building, engaging with landscape was a key driver in the project brief. Along the building’s entrance, large concrete planters hold graded landscaped zones with native planting – CO.OP refer to these as ‘earth-berms’, which were designed to help insulate the building. Breaking only at the entry doors, CO.OP claim that these berms also “enable the centre to be extremely efficient, and provide additional open space for native vegetation.” Doubling as bench seats, their retaining walls also become a formal gesture that welcomes in community. Over time, the planting will grow to further embed the new building into its landscapes; the newly planted trees are anticipated to reach heights higher than the building itself, allowing the facility to become backdrop to the landscape in which it sits.

“It was a priority for council to retain a low-profile building which is set into the park landscape,” share CO.OP, noting how this involved “making it aesthetically pleasing to residents and improving the look and feel of the community.” Highly transparent “fencing around the outdoor perimeter was designed to offer visitors optimal views into and out of the facility, allowing them to feel a greater connection with the residential and community context” that lays just beyond.
The visitor experience is a well-thought out element of the overall design of Carnegie Memorial Swimming Pool. Its single entry point “draws visitors through to a familiar pool setting,” say CO.OP. Every moment in the facility is “designed to tap into the collective memory of the community,” shares CO.OP studio director, Nick Cini. Replacing a beloved brick building constructed back in 1966, the new facility had to honour the original institution that sat as an integral cornerstone for the Glen Eira community. “Big design gestures are enhanced through details such as the 1950s inspired brickwork, metal work around the splash-play and the reclaimed stonework wall surrounding the family BBQ area,” shares Cini. All of these elements were designed to “offer familiar touchpoints for the community as they soak up the unique atmosphere of the Carnegie Memorial Swimming Pool.”
Suggested: Floating roof marks Sydney Fish Market milestone

While embracing light sandy whites inside, the external walls that wrap Carnegie Memorial Swimming Pool reflect the residential fabric in which the facility sits; clad largely in a reddish-brown brick, it mirrors the many brick veneer homes nearby, while also honouring the original pool building that the new design replaced. Opting for the top half of the brick walls to be laid in an angled relief pattern, CO.OP not only embed a visual interest, but also celebrate the textural nature of brickwork that is often found in Melbourne’s suburbs. “When designing the facility, we listened to the community about what was important to them from the previous pool,” says Glen Eira City Council Mayor, Cr Simone Zmood. “The redevelopment has transformed Carnegie Memorial Swimming Pool into a modern aquatic and leisure space, while preserving its historic charm.”
CO.OP Studio
co-opstudio.com

Next up: A Luchetti Krelle-designed culinary oasis in Sydney’s Western Suburbs
A searchable and comprehensive guide for specifying leading products and their suppliers
Keep up to date with the latest and greatest from our industry BFF's!

Schneider Electric’s new range are making bulky outlets a thing of the past with the new UNICA X collection.

In this candid interview, the culinary mastermind behind Singapore’s Nouri and Appetite talks about food as an act of human connection that transcends borders and accolades, the crucial role of technology in preserving its unifying power, and finding a kindred spirit in Gaggenau’s reverence for tradition and relentless pursuit of innovation.

Traversing space, time and convention, &Tradition’s imaginative new collection yields a dynamic, intricate and profoundly relevant design narrative introducing new vocabulary to the Danish design house’s lexicon.

Surry Hills welcomes Bowermans’ latest commercial furniture studio.

The first quarter of 2025 heralded a period of growth and transformation in architecture and design, with practices broadening their influence, experiencing leadership shifts and inaugurating new operations – here’s what you need to know.
The internet never sleeps! Here's the stuff you might have missed

As an entry to The Multi-Residential Building category at the 2024 INDE.Awards, NH Architecture and Bird de la Coeur Architects have achieved an exemplary outcome with a project that addresses the challenges of social and affordable housing.

Patrick Keane, Founder of Enter Projects Asia, is redefining architecture through sustainability and organic materials. In this interview for SpeakingOut!, he shares his journey, design philosophy, and vision for the future of sustainable design.