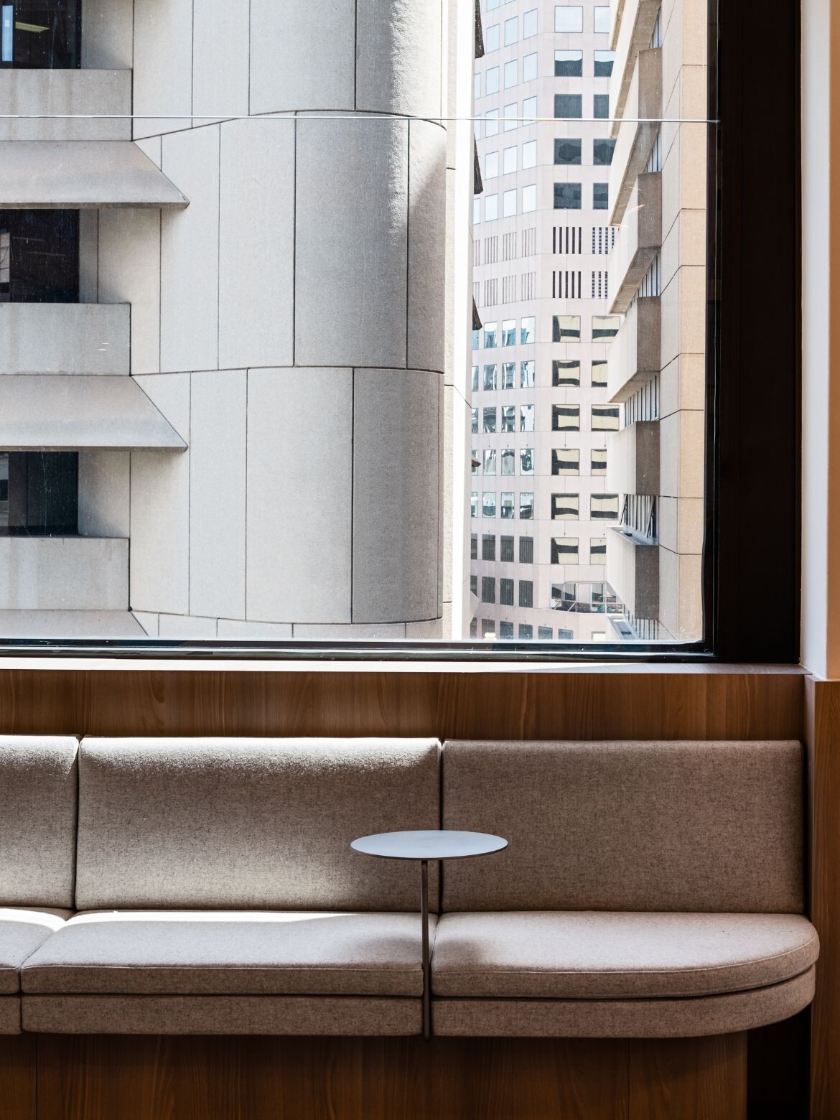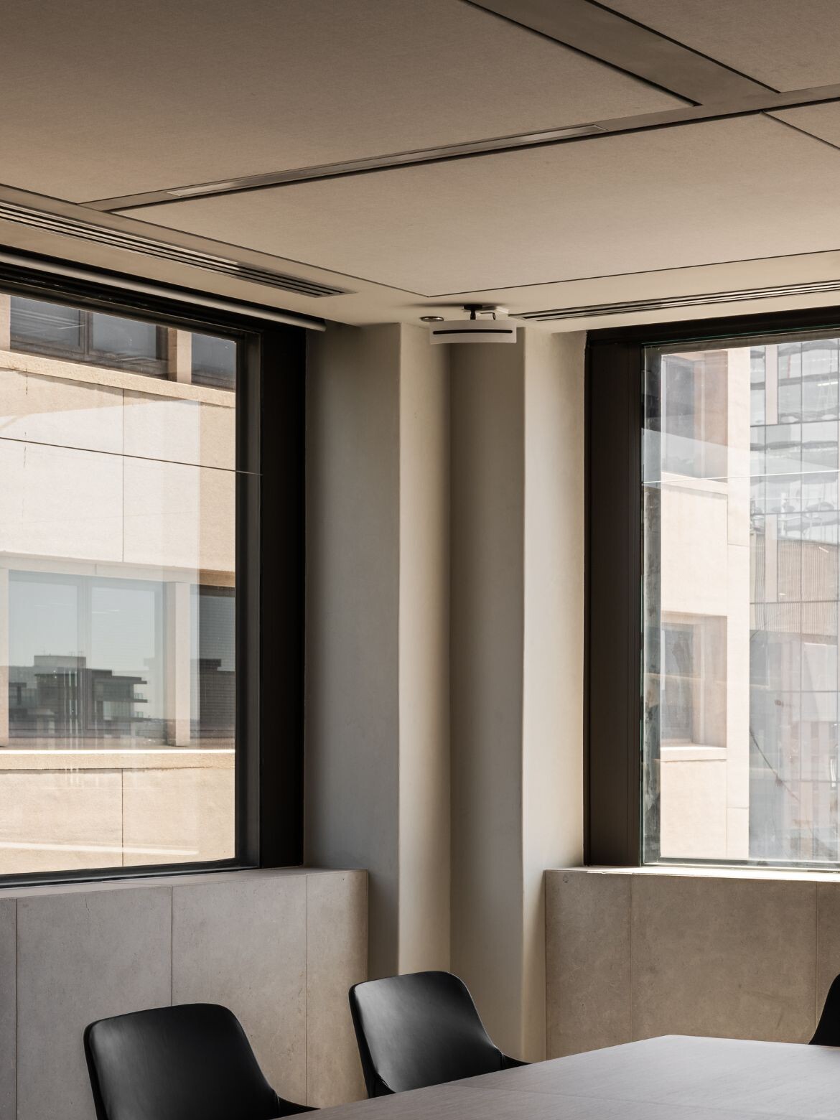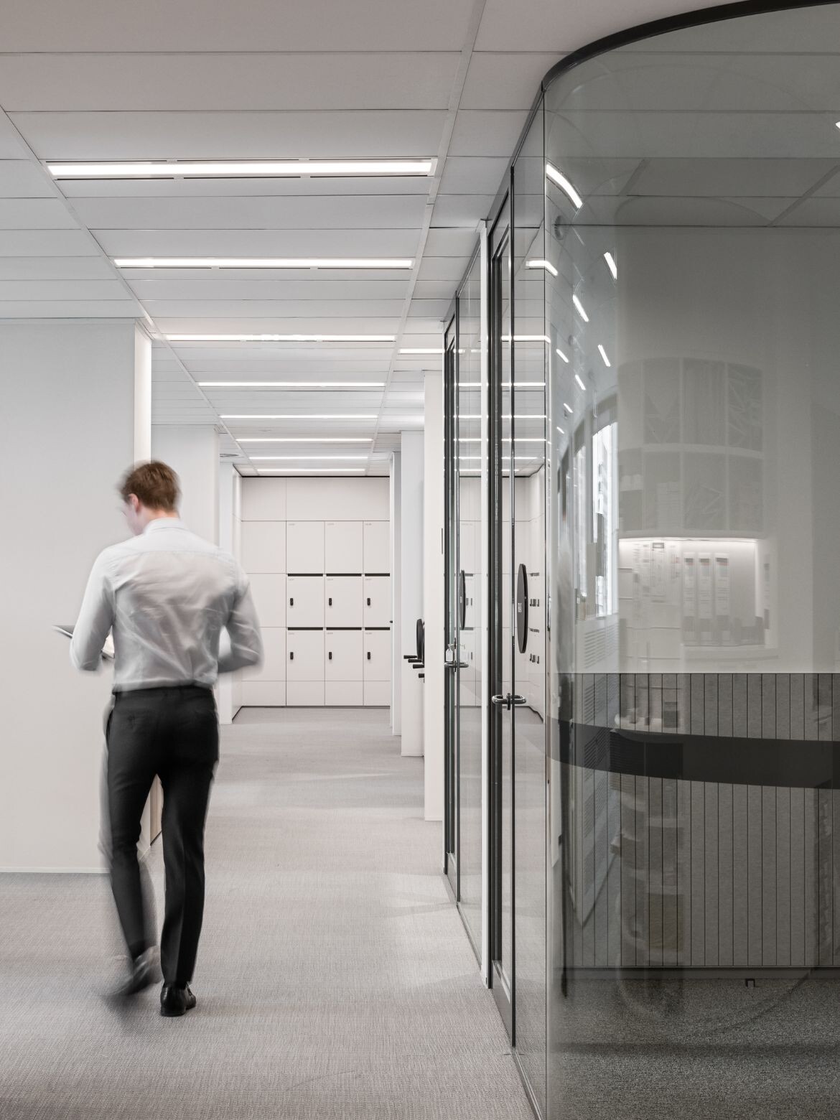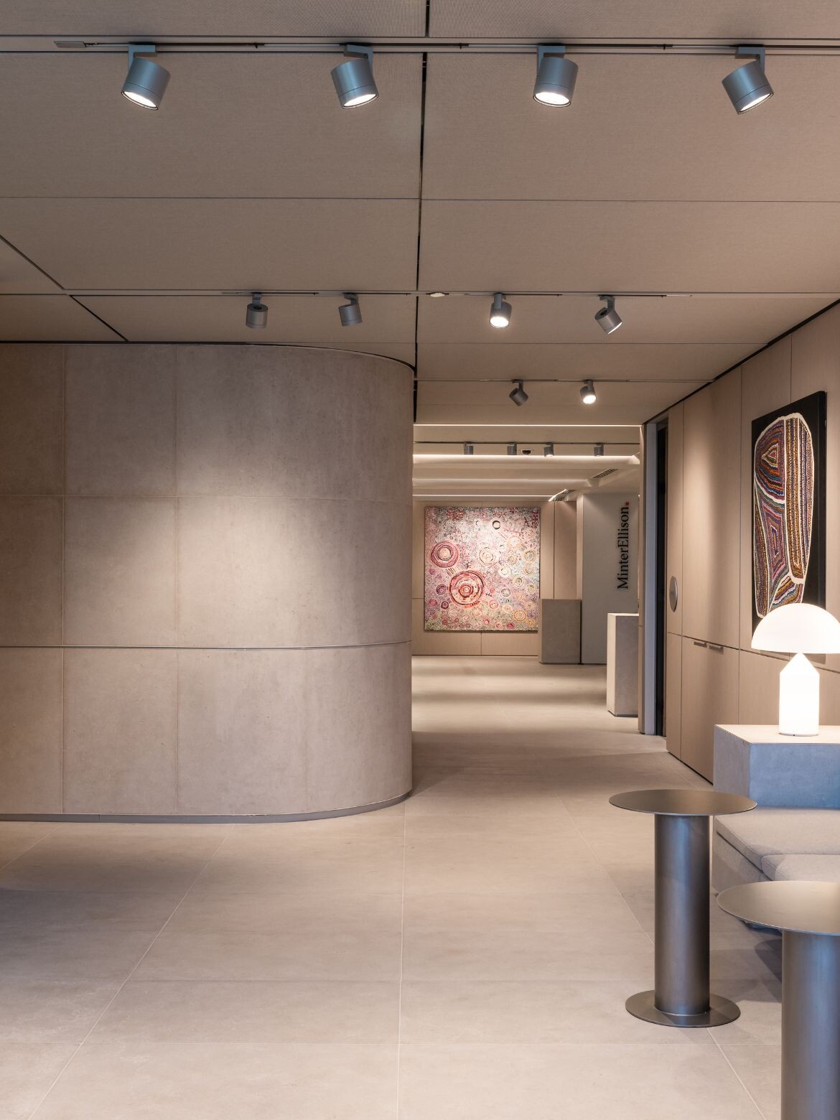Carr’s design for MinterEllison’s Adelaide office is a celebration of Brutalist architecture and contextual elements.

September 15th, 2023
Working across two and a half levels of the iconic Grenfell Centre in the heart of Adelaide, Carr was tasked with bringing the office up to national standards while paying homage to the city’s contextual elements, materials and vistas. “Adelaide’s central business district is defined by its series of well-known Brutalist buildings. These form an overt expression of concrete materiality and, as a group, form a distinctive architectural language,” says Rebecca Trenorden, associate director at Carr.
Creating an informed and strategic brief that reflected the entire business’s needs, Carr consulted various internal stakeholder workstreams during the design development stages.

“The outcome is a strong reflection of the key design drivers, which were: timelessness, consistency, context in locality, and the enduring professionalism that is synonymous with the MinterEllison brand,” says Erin Uphill, interior designer at Carr. This resulted in a clear design language that pays homage to the office’s position among some of Adelaide’s most treasured Brutalist buildings.
Entering the office on the client floor at level 10, clients and employees are met with framed views across the lobby, creating ties back to Adelaide’s city grid. Here, the space has been transformed into a light and open environment through Carr’s creative solutions to introduce light, space and harmony across each level. Inconspicuous ceiling mirrors, for example, give the illusion of height despite the low ceiling.
Related: Refinery House by Carr

A central stair connects the entire office, punching through three floors and creating moments for interaction, visibility and activity. The blackened metal handrail contrasts with the overall light material palette defined by sandstone.
Locally sourced materials, including joinery details such as banquette seats, feature across the client floor. “MinterEllison’s new workplace pays homage to this surrounding context with framed views out and interior references through materiality and form. Our design approach looked to appreciate the rich urban fabric, while creating MinterEllison’s own identity within the Brutalist context,” says Trenorden.

The outdated work floors were modernised using an open plan with long sightlines, removing segmented partitions and corridors. While partners still retain private offices, the majority of the 145 workstations are now agile, signalling a change in work style.
Introducing natural light and finding ways to offer views out for all team members was a priority. Breakout spaces on level 9 offer areas for group gatherings, perch spots and individual workspaces. Adelaide’s pocket parks inspired small breakout and collaboration spaces introduce biophilic design principles, designed by Emma Sadie Thomson, around the periphery of the work floors.

The new design posits an open environment that invites and connects. Importantly it celebrates the city’s Brutalist architectural icons, strong forms, local materials and dark detailing. Carr’s design honours the city’s architectural and green elements, materials and vistas, transforming MinterEllison’s office into a space that is timeless, consistent and open.
Carr
carr.net.au
Emma Sadie Thomson
emmasadiethomson.com.au
Photography
Tom Blachford





We think you might also like this story on Solari Architects’ own workplace in Wellington.
INDESIGN is on instagram
Follow @indesignlive
A searchable and comprehensive guide for specifying leading products and their suppliers
Keep up to date with the latest and greatest from our industry BFF's!

In this candid interview, the culinary mastermind behind Singapore’s Nouri and Appetite talks about food as an act of human connection that transcends borders and accolades, the crucial role of technology in preserving its unifying power, and finding a kindred spirit in Gaggenau’s reverence for tradition and relentless pursuit of innovation.

Schneider Electric’s new range are making bulky outlets a thing of the past with the new UNICA X collection.

Helen Oakey is CEO of Renew and, with Sustainable House Day 2025 upon us, she talks to us about the climate crisis and what people can do at the scale of the home.

fjcstudio leads by design and the practice’s Melbourne studio is making quite the impact on the built landscape of Victoria.
The internet never sleeps! Here's the stuff you might have missed

Dreamily poetic in his approach to any project, Joe Cheng, director of CCD and UN Cultural Ambassador, has adopted the Fenghuang as the thematic touchstone for Shangri-La Nanshan.

Rebecca Moore brings a deeply human-centred and collaborative approach to healthcare design, sharing insights into the landmark Victorian Heart Hospital, her design philosophy, and the evolving role of wellness in the built environment.