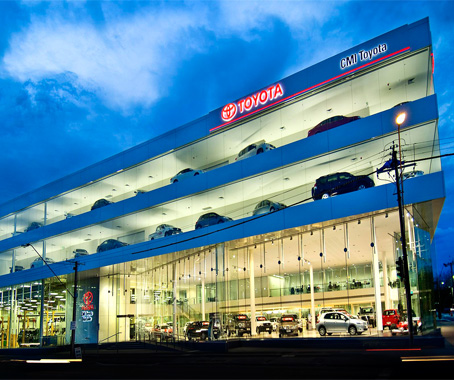
Anthony Caggiano checks out "egalitarian commercial design" at an Adelaide car dealership.
Many a prestigious car brand has a sales and service supercentre, but in Adelaide’s CBD, a Toyota dealer has built its own “haus of car”.
Story continues below advertisement
Designed by Matthews Architects, the $24 million, four-storey CMI Toyota on West Terrace includes a new car showroom, two galleries, two car washers, service centre and sales and fleet departments.
The facade features 25-millimetre thick, seven-metre high glass panels, supported by billets suspended from the second floor. Complimented with aluminium composite panelling, they maximise visibility through the building from the road.
Story continues below advertisement
In keeping with the concept of “egalitarian commercial design,” director Gerald Matthews said all parts of the business are seen as equal.
Story continues below advertisement
Glass panels to define the departments within the building bring a new layer of transparency and break the traditional visual notions of hierarchy.
“No matter who the customer is, they walk through the same door,” Mr Matthews said.
This is arguably best expressed with the service centre. Visible from the main road and new car the sales area, Mr Matthews said this “celebrates its technical modernity”.
Inside the showroom, perforated plaster board panels in the ceiling draw the attention on the cars.
Galleries on the second and third floor show off the vehicles, which have often featured classic Toyotas, such as a fully-refurbished Land Cruiser.
3 80,000 litre underground water tanks collect rainwater and help supply water to the car washers on the second floor.
Being a west-facing building, thermal properties were carefully calculated with the thickness of the front glass surfaces.
Although its contents may be modest, the building sets a benchmark in visual excitement and class to automotive retail in Adelaide.
Matthews Architects