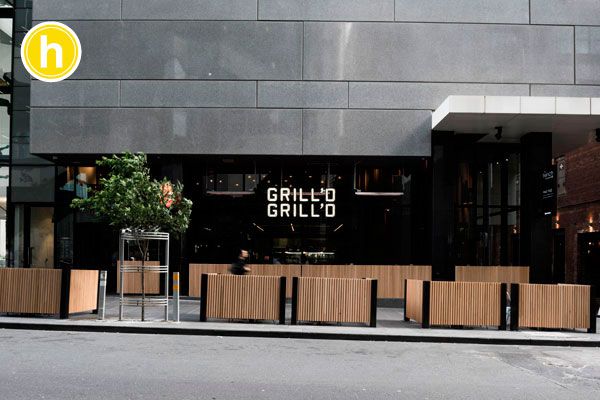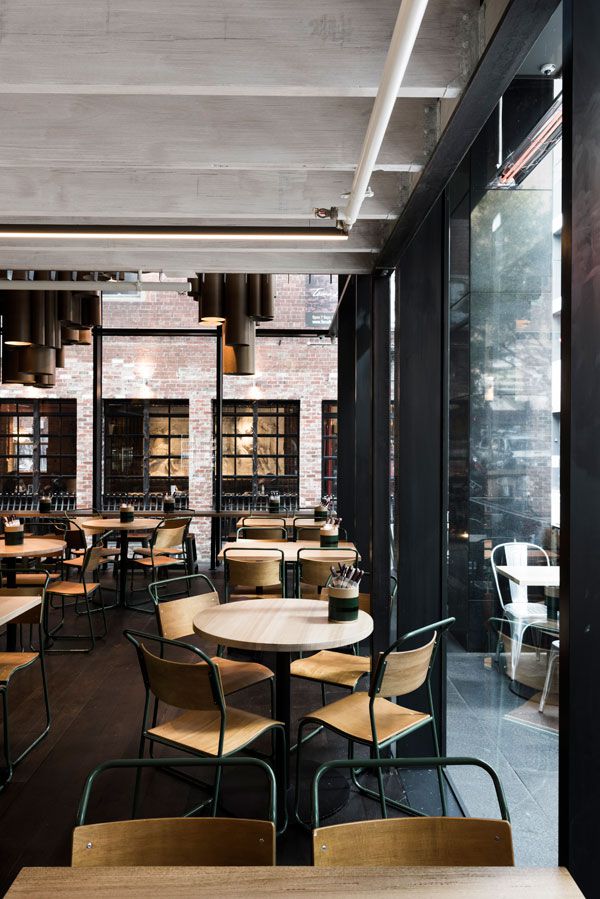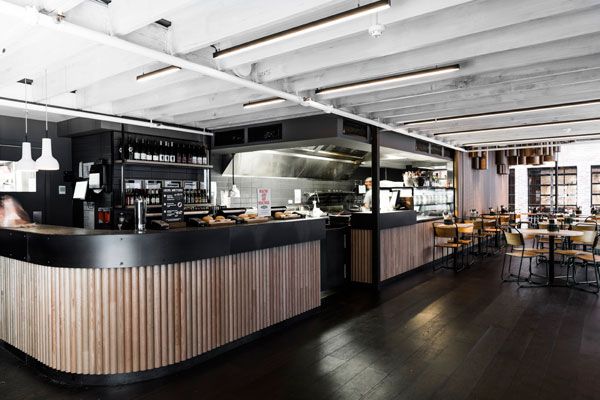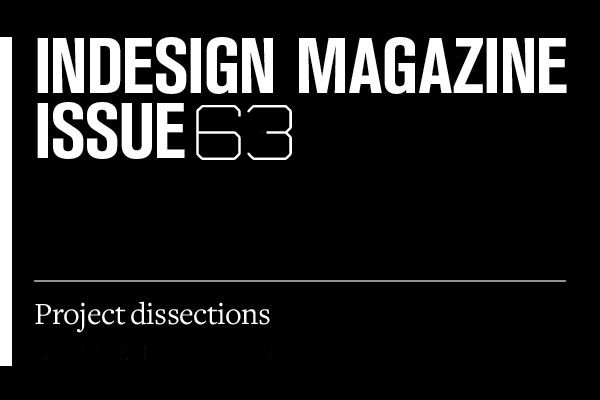Dedicated to creating designer environments for their fast moving fare, the owners of Grill’d decided to lift the interior design credentials of the brand, enticing customers to linger longer at their flagship outlet in Flinders Lane.

May 15th, 2015
In Australia, we’ve recently, we’ve seen the likes of McDonald and KFC launch “concept stores” in Australia, custom outlets that offer more sophisticated fare with interiors to match.
KFC launched an experimental “upmarket” Parramatta-based restaurant and McDonald’s launched “The Corner”, an experimental outlet that features cafe-style food in an interior that features almost no McDonalds branding at all. The design changes inherent in these examples is in many respects allied to the healthier type of foods on offer.
Australian burger chain Grill’d, is hardly a fast food giant, rather a “premium casual” restaurant, that is responsible for putting the humble (healthier) hamburger at the forefront of the local fast food revolution for over a decade.
Dedicated to creating well conceived, attractive environments for their fast moving clientele, the owners decided the lift their interior design credentials even further, enticing customers to linger longer at their newly completed flagship outlet in Flinders Lane, Melbourne.
Technē’s design takes the Grill’d brand in a new direction making clever use of recycled materials to create quite a refined industrial look, that is still playful enough to remain very much in line with the personality of the burger brand.
“The location also contributed to the design outcome in that Flinders Lane is the premier precinct of Melbourne restaurants,” explains Technē co-director Nick Travers, “and the interior design needed to be able to stand confidently alongside its high quality neighbours.”
The spatial design was driven by the double height tenancy. “In addition to creating more floor area with a cosy mezzanine space, we wanted to create an installation piece that defined the restaurant internally and externally,” explains Travers. The major focal point in the restaurant is the sculptural light feature which has been made from low-cost, recycled cardboard tubes, designed to change people’s perceptions of humble, everyday materials. “The installation serves to create a dynamic dining room space by also reads strongly from viewing externally,” explains Travers. “We hope this creates some intrigue and invites patrons to visit.”
Other elements include a bespoke mild steel and timber stairs, dark oak flooring and concrete pendant lights which are suspended over the servery area. On the top floor, a tiled terrazzo bar-top with half round Victorian Ash timber cladding enhances the unconventional aesthetic of the restaurant.


The overall result is an interior that underscores the cost-savings associated with fast food fare. Yes, it may be cheaper, but that certainly doesn’t translate to a reduction in quality. Technē’s design thoroughly underscores Grill’d philosophy, setting a high standard for other similar enterprises to follow.
INDESIGN is on instagram
Follow @indesignlive
A searchable and comprehensive guide for specifying leading products and their suppliers
Keep up to date with the latest and greatest from our industry BFF's!

To honour Chef James Won’s appointment as Gaggenau’s first Malaysian Culinary Partner, we asked the gastronomic luminaire about parallels between Gaggenau’s ethos and his own practice, his multidimensional vision of Modern Malaysian – and how his early experiences of KFC’s accessible, bold flavours influenced his concept of fine dining.

In design, the concept of absence is particularly powerful – it’s the abundant potential of deliberate non-presence that amplifies the impact of what is. And it is this realm of sophisticated subtraction that Gaggenau’s Dishwasher 400 Series so generously – and quietly – occupies.

Newly launched Brisbane eatery Woolly Mammoth showcases an innovative design from Derlot, who tackled the prehistoric brief.

A full directory of the contact information for every company referred to in the project dissections of Indesign Magazine #63.
Inspired by magazines, to which she contribures regularly, Rachael is a freelance writer specialising in architecture and design. What do you do: Freelance writer on architecture and design, associate editor of Steel Profile magazine Favourite designer: Frank Gehry for his playfulness in buildings Favourite design destination: Helsinki for the plethora of Aalto buildings, design […]
The internet never sleeps! Here's the stuff you might have missed

At a time when collaboration is often leveraged as a vehicle for brand amplification rather than a genuine exchange of ideas, Bankston and Sans-Arc Studio offer a compelling rejoinder.

Architectural photographer Tasha Tylee has been announced as this year’s winner of the Powerhouse Photography Architectural Commission and plans to document sustainable building practices and natural materials.