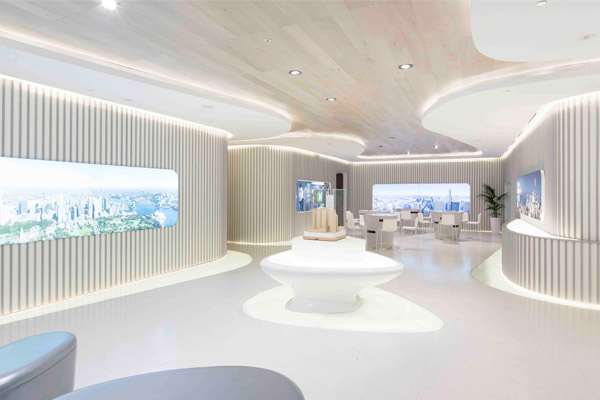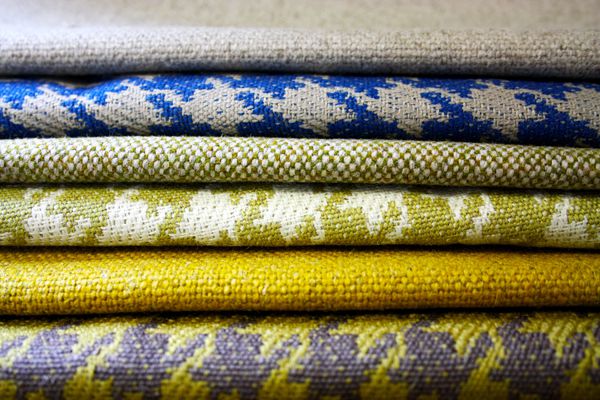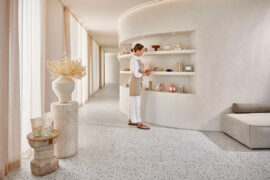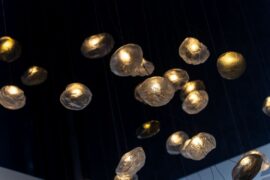A collaboration between PTW and LAVA has transformed the lobby of the old Sydney Water Board building into a organically shaped display suite that pairs nature with technology.

December 10th, 2013
The lobby of the 1960s Water Board building has been transformed with freeform furniture and sinuous walls and ceilings, anchoring a visitor’s arrival in a considered aesthetic context.
The marketing display suite for the new mixed‐use tower by the Greenland Group merges natural materials with sophisticated fabrication technologies. The fluid space features white terrazzo floors, illuminated timber desks, and walls lined with white leather and timber battens. Continuous lighting ribbons create a luminous and airy environment.
The space provides visitors and potential buyers an opportunity to learn more about development, including a model of the structure.
The latest technologies include GRP – a lightweight, strong material that can be formed into fluid shapes. Parametric modelling and rapid prototyping means the design went straight from a 3D computer model to the fabrication workshop where the reception and display desks were CNC cut and coated.
Chris Bosse, director of LAVA, said: “People in the 21st century are looking for spaces that link them to nature, and the forms found in nature – waves, canyons, clouds – create beautiful, efficient and connective spaces.”
The Greenland Centre will house apartments, retail and commercial. It incorporates two Water Board buildings: the adaptive reuse of the eight-storey heritage-listed 1930s Pitt Street building and a new tower on top of the 1965 Bathurst Street building.
PTW
ptw.com.au
LAVA
l-a-v-a.net
Greenland Centre
greenlandcentre.com.au
INDESIGN is on instagram
Follow @indesignlive
A searchable and comprehensive guide for specifying leading products and their suppliers
Keep up to date with the latest and greatest from our industry BFF's!

For Aidan Mawhinney, the secret ingredient to Living Edge’s success “comes down to people, product and place.” As the brand celebrates a significant 25-year milestone, it’s that commitment to authentic, sustainable design – and the people behind it all – that continues to anchor its legacy.

The undeniable thread connecting Herman Miller and Knoll’s design legacies across the decades now finds its profound physical embodiment at MillerKnoll’s new Design Yard Archives.

London-based design duo Raw Edges have joined forces with Established & Sons and Tongue & Groove to introduce Wall to Wall – a hand-stained, “living collection” that transforms parquet flooring into a canvas of colour, pattern, and possibility.

Start planning your journey and organising your transport for the biggest design event of the year.

At Work with Camira has walked away with one of the industry’s most revered design awards for their innovative collection of fabrics.
The internet never sleeps! Here's the stuff you might have missed

The luxury vinyl plank collection from Godfrey Hirst includes three distinctive palettes – Olympus Neo, Olympus Parquet and Olympus Stone.

Lighting becomes storytelling in the hands of Bocci and Moooi – brands championed by Space Furniture.