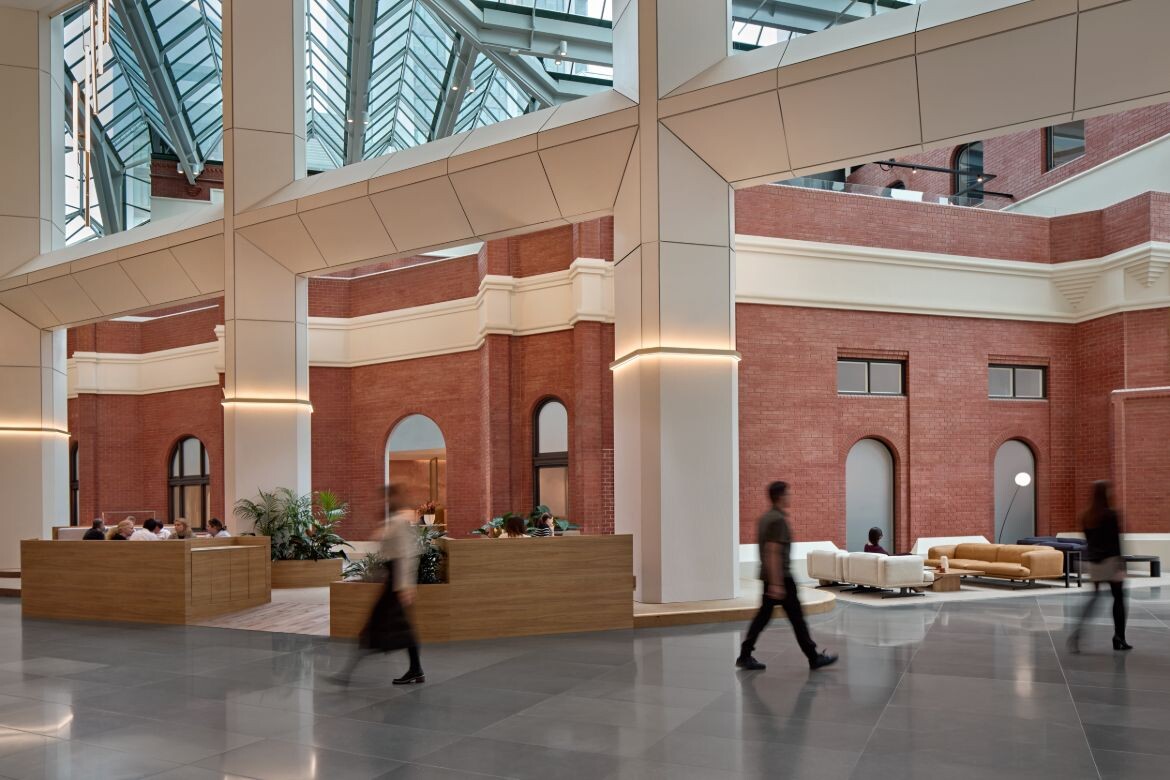Integrated technology might be common in the workplace, but in education spaces it’s still a fairly new phenomenon. At Western Sydney University, Woods Bagot’s vertical campus design raises the bar in more ways than one.
Connection, collaboration and interaction – all readily identified with the contemporary commercial workplace. But universities? Not really.
Things are changing, though, as universities respond to new technology and the cultural change it brings, along with greater sensitivity to what works and doesn’t work in a teaching/learning environment.
Western Sydney University, however, is really pushing the envelope with its new Parramatta vertical campus. Not only is it right in the middle of the city’s commercial centre, but it is also in the middle of that demographic smorgasbord which is Western Sydney.
Right from when the University decided to occupy the new building (designed by Architectus) in the massive Parramatta Square development, the aim was for a campus that connected with the city and for a learning environment which reflected the open, collaborative and interactive nature of the new workplace.
“When we started it was a very open brief,” says Alex Wessling, part of the Woods Bagot team who designed the interiors. “It was clear the university would be in the building, but how it would be occupied wasn’t clear. It became ‘course agnostic’, but we worked closely with the university to figure out the right teaching model.”
In the event, the Business School occupied most of the University’s tenancy – Levels 2 to 10, with a mixed-use ground floor entry (retail, hospitality and commercial lobby) and commercial and government tenants on the upper floors of the building.
Just as the new workplace embraces a diversity of work styles, so WSU’s new vertical campus caters to a diversity of learning strategies. In fact, as Craig Smith, the University’s Manager of Commercial Operations, puts it, the campus “aims to be welcoming to a diversity of people, paralleling the character of Western Sydney”.
And to ensure that the sense of connection is not lost in a vertical campus, the interiors are highly transparent, especially on the lower levels where a bold, glazed void with floating connecting stairs and glass balustrades makes for a unified, light-filled and all-embracing space.
INDESIGN is on instagram
Follow @indesignlive
A searchable and comprehensive guide for specifying leading products and their suppliers
Keep up to date with the latest and greatest from our industry BFF's!

XTRA celebrates the distinctive and unexpected work of Magis in their Singapore showroom.

Within the intimate confines of compact living, where space is at a premium, efficiency is critical and dining out often trumps home cooking, Gaggenau’s 400 Series Culinary Drawer proves that limited space can, in fact, unlock unlimited culinary possibilities.

Schneider Electric’s new range are making bulky outlets a thing of the past with the new UNICA X collection.

To honour Chef James Won’s appointment as Gaggenau’s first Malaysian Culinary Partner, we asked the gastronomic luminaire about parallels between Gaggenau’s ethos and his own practice, his multidimensional vision of Modern Malaysian – and how his early experiences of KFC’s accessible, bold flavours influenced his concept of fine dining.

Woods Bagot has completed a lobby refurbishment inspired by the historic architecture of the Palace Hotel.

Architectus has completed the Health and Community Centre of Excellence for Kangan Institute, an education facility featuring TAFE and more.
The internet never sleeps! Here's the stuff you might have missed

In this exclusive interview for SpeakingOut!, Ross Gardam shares insights into his design philosophy, the making of his award-winning Méne light, and the evolving landscape of sustainable craftsmanship.

Dreamily poetic in his approach to any project, Joe Cheng, director of CCD and UN Cultural Ambassador, has adopted the Fenghuang as the thematic touchstone for Shangri-La Nanshan.