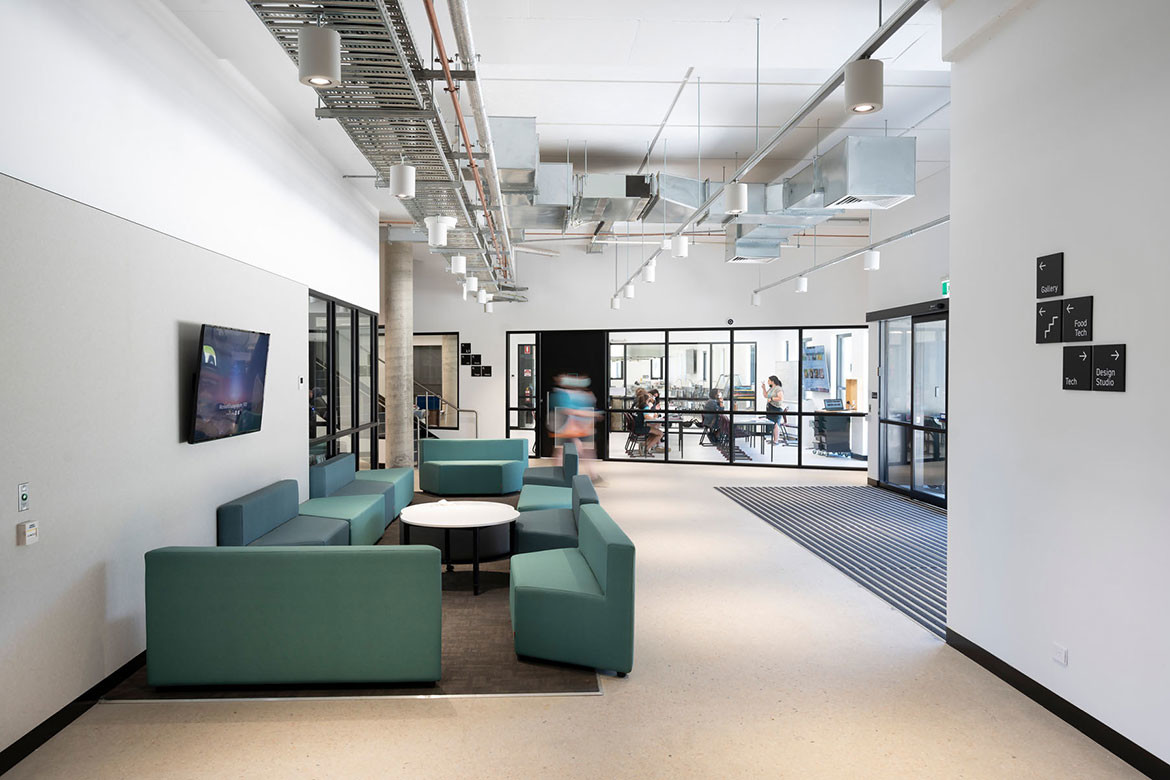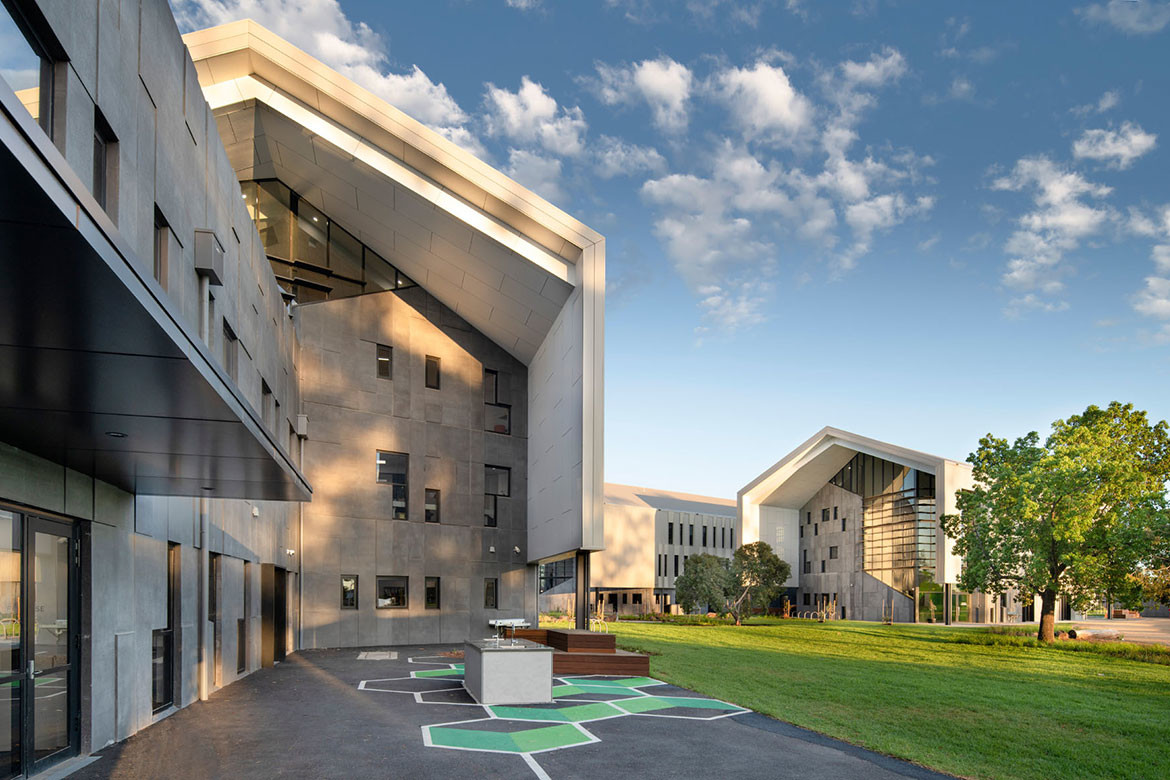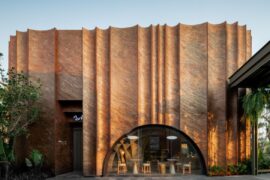Bringing four schools into one, Greater Shepparton Secondary College has seen Gray Puksand masterplan an entire campus and modelled a benchmark for future multi-school amalgamations.

October 10th, 2022
Some schools, particularly those in regional areas, do not have the size or scale to provide the standard of facilities and amenities found in the city. This was the case in Greater Shepparton where four government secondary schools were competing for staff and resources and unable to offer the breadth of courses and career pathways the community wanted for their children.
By merging these sites, the Victorian School Building Authority (VSBA) was able to create a larger, more sophisticated school campus to open many more study options and opportunities for students.
This approach is certainly born out with the new Greater Shepparton Secondary College. With a strong Koorie community, the focus from the outset was to build a community, not simply for secondary school students for years seven to 12, but also for their families and the wider community.

Amalgamating four schools in the Shepparton region, with one being across the Goulburn River at Mooroopna, this new school (designed by Gray Puksand working with landscape architects Tract Consultants), has seen a new campus established. This offers a small school, inclusive environment with the type of facilities and contemporary learning spaces that only a big school can deliver.
The Greater Shepparton Secondary College is designed to accommodate 2700 students. For architects Stephen Turner, Gray Puksand’s national managing partner, and Mark Freeman, the practice’s education sector leader, and their team, it was a great opportunity to masterplan an entire campus rather than simply adding to a series of former buildings, in this instance from the 1960s and 70s, that were well-past their use-by date.
Related: Gray Puksand creates a working environment that exudes calm and balance

Apart from the three-storey heritage-listed red brick school building from the early 20th century, every other building is new, purpose-built to an exacting brief.
“It’s the largest school of this type in Victoria,” says Turner, who was also at the helm of creating a vertical school model for Prahran High School rather than, as traditionally conceived, low-rise detached buildings that literally ‘swallow up’ an entire land holding.

To create a level of intimacy in what’s a relatively large school, Gray Puksand designed what it refers to as a ‘neighbourhood’ of buildings on the triangular-shape site, mitigating the residential areas on one side and light industrial areas on the other side of the railway line.
Each of the three ‘houses’ combining three classroom and studio wings that intersect the ‘knuckle’, an innovation hub, are separated from the other two houses by generous courtyards, vegetable gardens and recreation areas.

However, rather than having to traverse the entire campus to study the STEM subjects on offer (from food technology and science) or drama and the arts, each student is allocated to one house. And as with a traditional detached house, with a pitched roof and a clearly visible front door, the houses on this school campus feature distinctive pitched steel roofs, generous cantilevered awnings for sun and weather protection, along with large extruded openings that clearly reference a front door.
Louvred glass windows ensure continuous cross ventilation and the irregular shape and positioning of windows loosely references some of the old heritage industrial buildings that still remain in Shepparton and the surrounding region. Gray Puksand also took its concrete and steel design cue from the regions many industrial buildings.

Cafes, libraries, classrooms, laboratories, IT, workshops, a number of dance studios and a broad offering of teaching areas allow for teaching practices that will enable students to move forward, whether they plan to go to TAFE, university, or seek a position in the region or further afield.
“It was about developing a community, a sense of place, as much as providing the entire gamut of subjects offered at year 12, something that isn’t offered anywhere else in the state,” adds Freeman.
Gray Puksand
graypuksand.com.au
Photography We think you might like this story on Ngutu College by Matthews Architects.
A searchable and comprehensive guide for specifying leading products and their suppliers
Keep up to date with the latest and greatest from our industry BFF's!

Elevate any space with statement lighting to illuminate and inspire.

Following its successful inaugural event in early 2024, the Vietnam International Trade Fair for Apparel, Textiles, and Textile Technologies (VIATT) is gearing up for its next instalment in 2025.

Within the intimate confines of compact living, where space is at a premium, efficiency is critical and dining out often trumps home cooking, Gaggenau’s 400 Series Culinary Drawer proves that limited space can, in fact, unlock unlimited culinary possibilities.

Fluid and flowing, Cocoon is a school that, through its architectural form, enhances the day-to-day rituals of learning and elevates the experience for the very young.

In the final round-up for the year, there are some practices with a high number of internal changes as well as new studio launches and collaborations.

Michael Carr Architect is leading the way with education design that enhances teaching and supports learning for our most precious resource – our children.

For the Year 7 and 8 students of Xavier College, their dedicated Kostka Building feels warm, welcoming and offers myriad spaces for all types of social interaction. Living Edge has played an important role in this, working with MGS to supply furniture solutions that support their different learning activities.
The internet never sleeps! Here's the stuff you might have missed

The design language of this 613-square-metre project by Studio Dashline is raw but refined, a theme that runs throughout the entirety of Ironside.

Cult has a new home, albeit temporary, and it’s sensational with masses of room to move, beautiful furniture and accessories to explore.

IDIN Architects creates another spectacular project following its win in The Social Space category at the 2024 INDE.Awards.

CDK Stone’s new Selection Centre is crafted specifically for the design community, providing a dedicated space for architects, designers and specifiers to explore, collaborate, and take clients on an immersive journey through premium natural stone.