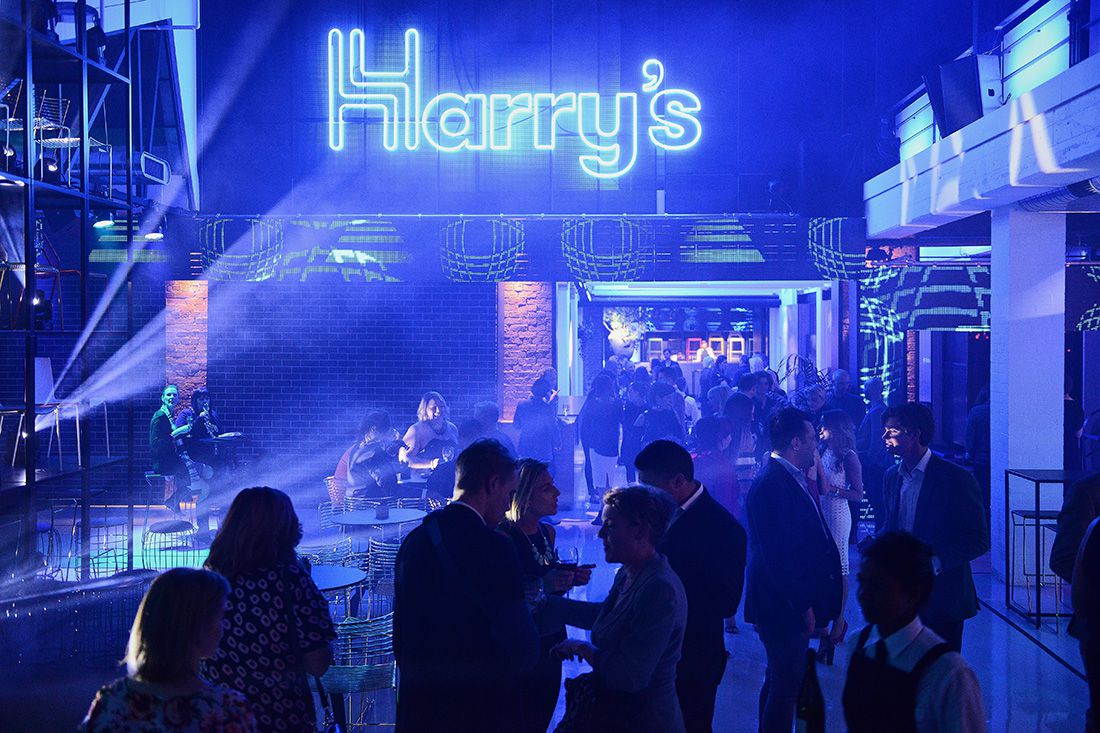Both fresh produce and design are reassuringly ‘green’ at Shanghai’s newest organic restaurant. Andrea Fenn explores the A00 designed interior
November 8th, 2012
It goes without saying that the latest organic restaurant in Shanghai was designed by the city’s big name in green architecture. What needs more explanation is how the architect tried to do as little as possible with the project.

Green and Safe is an organic marketplace, cafe, and restaurant owned by Yuen Foong Yu Biotech (YFY) – the organic food powerhouse running eco-friendly restaurants, farms, and catering services between Taipei and Shanghai.
To substantiate their green vocation, YFY bestowed renovation of an industrial brick complex in the city’s former French concession to A00, a Shanghai-based architecture firm specialising in sustainable design. And to limit the environmental impact of the venue, A00 adopted a minimalistic approach aimed at skimming all possible frills from the deco.

“Everything you add in a building becomes waste at the end of the construction lifecycle,” says A00 partner Sacha Silva, who was in charge of the project. “So here we decided not to add anything unless strictly necessary.”
During more than a year of renovation, Silva strove to remove all remnants of the opulently decorated French bakery that previously occupied the premises, revealing the original industrial structure of the building.
In the downstairs cafe and marketplace, the result is an airy space with an open kitchen, where the brutality of raw steel track light railings contrasts with the wholesomeness of fresh organic vegetables. Only a handful of elements tinge the aseptic austerity of exposed structural elements and white tiles, like terrazzo flooring and oak refectory tables and storage units. Silva exclusively selected locally produced materials to limit emissions during procurement and construction.

The upstairs evening restaurant has a slightly more elaborate deco, with patterned metal shades filtering the outside light and brass panelling adding an amber shade to the dim atmosphere.
The sole heavy-handed intervention in the project is the staircase, which was moved inwards from the previous location in front of the entrance. This required the opening of a new access hole and the severing of a structural beam. In contrast with the surrounding lightness, the staircase is a weighty cubicle of dark raw steel, designed to clearly separate the different feel of the two floors.

Established in 2004, A00 has a long record of sustainable buildings starting with the 2006 project URBN Hotel in Shanghai, which championed the use of reclaimed construction material and limited the employment of highly polluting PVC. In 2008, A00 set up Giga, a parallel research unit for sustainable materials and certifications that aims at guiding the firm’s architects towards a new frontier of sustainability.
“Traditional sustainability aims only at reducing the problem. We would like to develop architecture that is also positive towards the environment,” Silva points out.

In Giga and A00’s ideal of a new green architecture, ecological features and social responsibility in architecture go hand in hand. For this reason, Silva spent a great deal of time setting in Green and Safe’s facade by up to two meters, and upgrading the sidewalk into a larger public space for outdoor tables and passersby. A few steps inwards, but a little step forward in making architecture in China more responsible.
A00
A searchable and comprehensive guide for specifying leading products and their suppliers
Keep up to date with the latest and greatest from our industry BFF's!

Following its successful inaugural event in early 2024, the Vietnam International Trade Fair for Apparel, Textiles, and Textile Technologies (VIATT) is gearing up for its next instalment in 2025.

Elevate your outdoor spaces with pieces that are beautiful, functional, and engineered for you.

The Man x Machine x Material collaboration by Jarrod Lim and The American Hardwood Export Council explores how generative AI can enhance design processes while also revealing the areas where human intuition remains irreplaceable.

With the exceptional 200 Series Fridge Freezer, Gaggenau once again transforms the simple, everyday act of food preservation into an extraordinary, creative and sensory experience, turning the kitchen space into an inspiring culinary atelier.

Furniture has long been an untold story of the respected Singapore-based architecture firm WOHA. That is set to change with the launch of WOHAbeing, a dedicated range of furniture being produced with a mix of manufacturers.

Was this the party to end all parties, or at very least – the party of the year?

The Design Circus is a three day event showcasing and stimulating understanding and the culture of design in Western Australia via an active and live experience.
Next in NAWIC’s series of site tours is the UTS Multi Purpose Sports Hall and Great Hall. The Multi Purpose Sports Hall is a state-of-the-art sports court with some outstanding design features, including an exposed rock-face that becomes one of the principal features of the space. The Great Hall recently received an upgrade which completely […]
The internet never sleeps! Here's the stuff you might have missed

It’s been an extraordinary ten years of exemplary projects from Studio Tate, and accolades go to Alex Hopkins and the team for an exemplar decade.

Designing people-first buildings with flooring that contributes to achieving WELL features in the WELL Building Standard. Works with WELL is a new trademark created by the International WELL Building Institute for use by manufacturers to show when their products align with features in the WELL Building Standard.