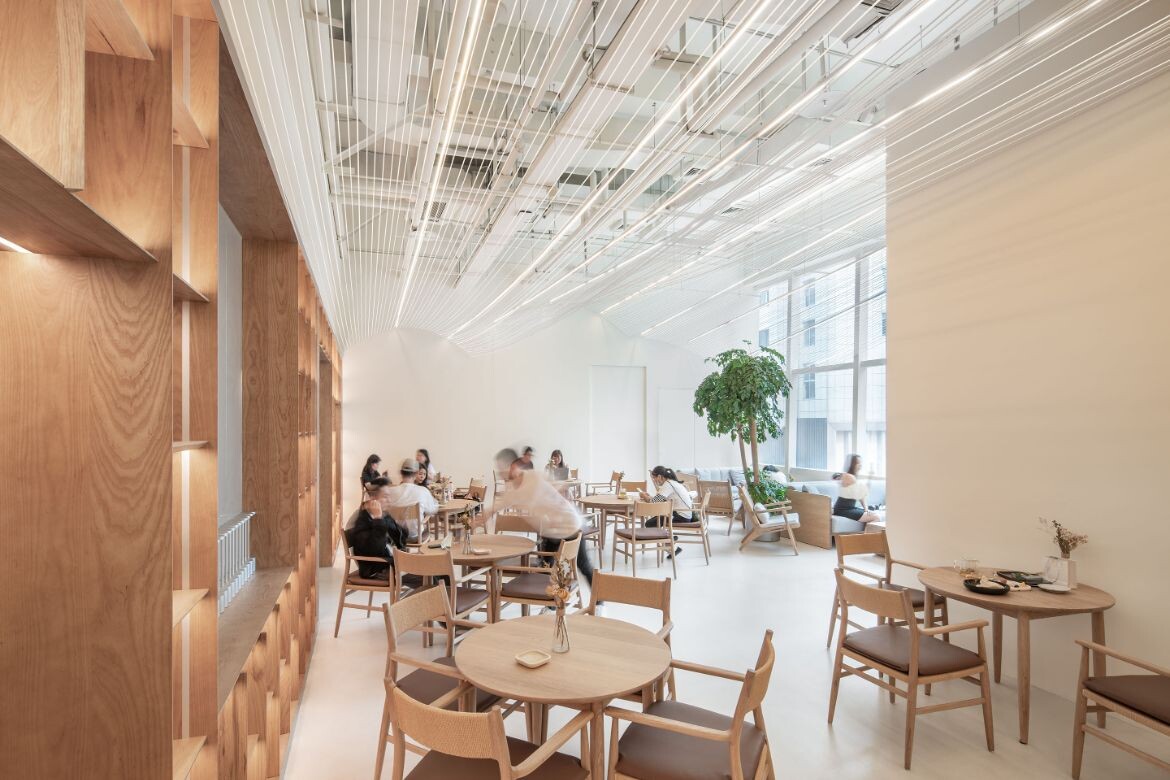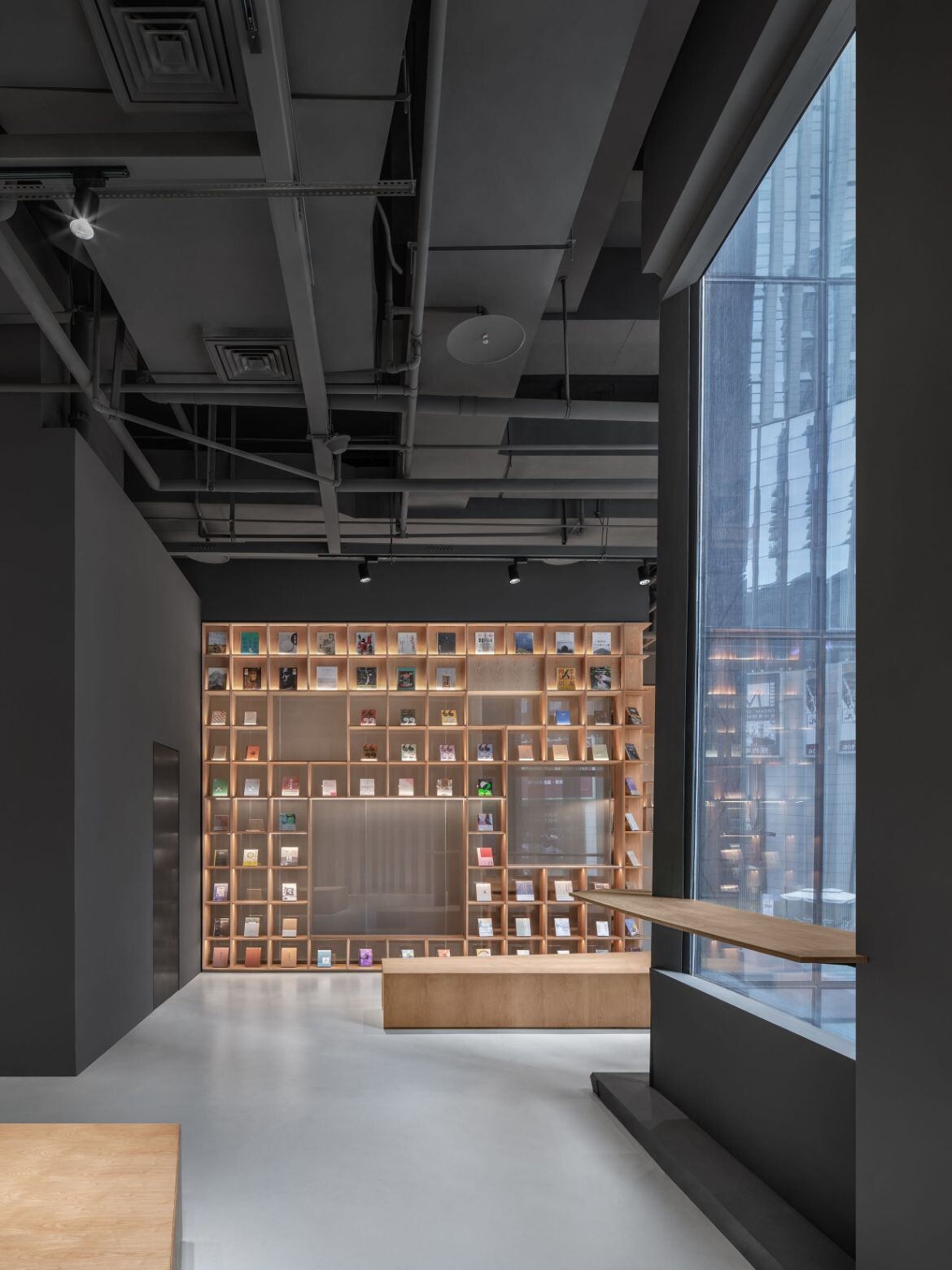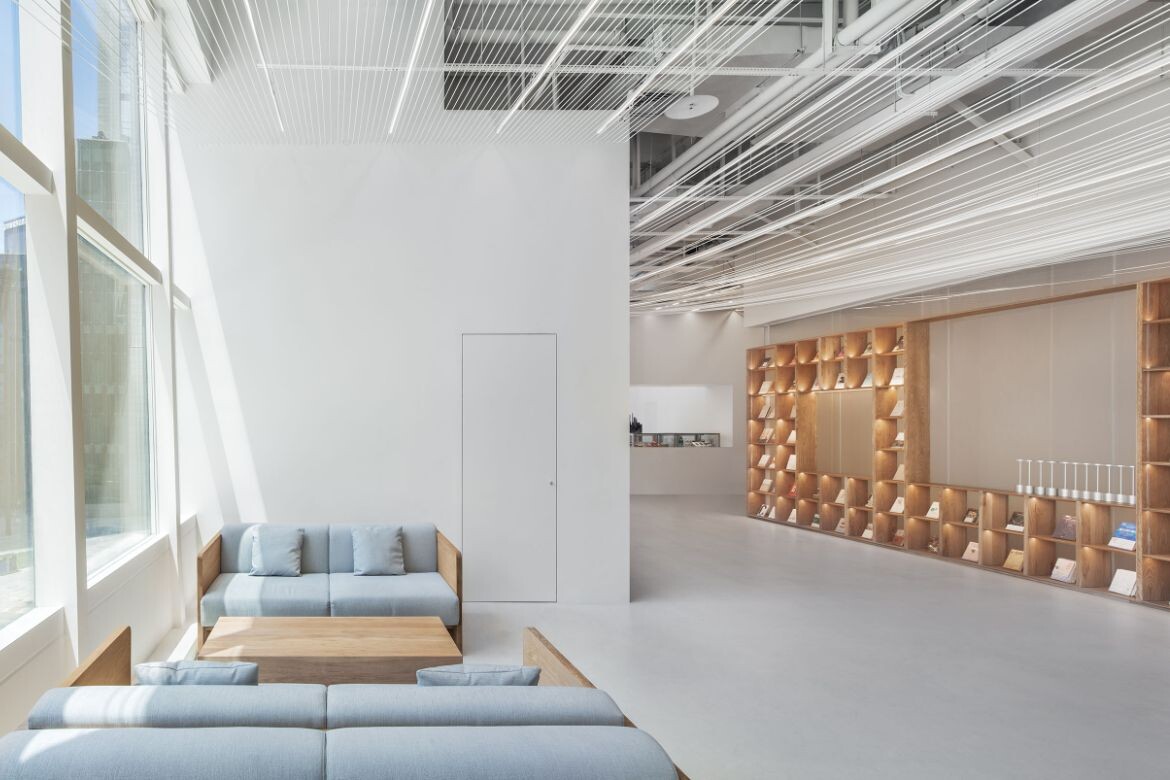As an architecture practice, HAS design and research is leading the way, creating inspirational projects with ingenuity and originality. They are projects that always amaze and The Glade Bookstore in downtown Chongqing is no exception.

May 4th, 2023
Not simply a place to purchase reading material, The Glade Bookstore in Chongqing, China is more akin to a home away from home than a retail outlet. The project was conceived and created by HAS design and research, and is yet another innovative construct from this practice that pushes architectural boundaries to new limits.
The Glade has a site area of 1000 square metres and a built area of some 1360 square metres. Besides the bookstore, there are hospitality destinations for coffee and afternoon tea with a restaurant and bar, areas for cultural and creative industries as well as space for periodic exhibitions. The interior is large enough to offer places for relaxation for the individual or a group and the entire project offers a place of respite within a busy metropolis.

The idea of The Glade as a compound bookstore with a fresh lifestyle attitude was conceived by two Initiator teams from Chongqing, The Razor’s Edge and One Day. To translate the client’s concepts, HAS developed a design inspired by a military book hundreds of years old titled, Six Secret Teachings and Chinese ink painter Guanzhong Wu’s work, The mountain city of Chongqing. From these influences, HAS became aware of the surrounding topography of the mountains and sense of scale of the landscape along with the particular architecture of stilt houses that populate the terrain of the region.
The design of The Glade reflects its name as a spiritual and tranquil place within a high-density city. The split first floor connects to the second level with a spatial form of a stilt house. The lower floor provides areas for reading, talking, resting and sharing as the grey or lower space. The undulating stair creates a micro-mountain form and offers an explorative reading space, while the uppermost level features an over-arching and continuous roof structure, with six-millimetre-wide suspended batons attached to the ceiling and sitsting over the hospitality areas and bookstore.
Related: Meet the Prodigies of the INDE.Awards

HAS extrapolated the concept of the roofline that is reminiscent of the design within stilt houses where one large space plays host to myriad activities and is covered by a single roofing structure. The play of light and shadow through the ceiling batons, elongated lighting and vertical linear wall installations make for an ever-changing interior depending on the time of day or season and makes this a unique destination for customers.
What began as an adaption of an ancient form and the surrounding topography has manifested in a contemporary and welcoming place for lovers of books, events, coffee and lunch. Through the combination of materials and space and the use of the linear motif, the architects have created a modern, multi-functional and flexible interior design that can adapt to all requirements.

HAS design and research is an architecture practice based in Bangkok, Thailand with an office in Shanghai, China. Co-founded by Jenchieh Hung and Kulthida Songkittipakdee, the studio explores Asia’s architectural language through a ‘design + research’ parallel approach that emphasises the analogy of nature and man-made nature searching for another kind of new natural architecture.
The practice works across multiple genres including cultural and religious architecture, installation art, exhibition design and experimental projects. Its work is at the cutting edge of innovation has been recognised globally, notably as a shortlisted practice in The Prodigy category at the 2022 INDE.Awards, along with other accolades such as Wallpaper’s Architects Directory 2022, Thailand Prestige Awards 2021 and Designer of the Year Award 2019.

In tune with people, place and culture, The Glade offers a new and modern environment that is sensitive to both tradition and history. Hung, Songkittipakdee and their team have designed a place for community that is so much more than a retail store.
This is another exciting project from a practice that is scaling the heights of architectural interpretation and achieveing international recognition. Watch this space as there’s so much more great architecture and design to come from HAS design and research.
HAS design and research
hasdesignandresearch.com
Photography
Yu Bai





We think you might like this story on a Joan Miró-inspired bookstore
A searchable and comprehensive guide for specifying leading products and their suppliers
Keep up to date with the latest and greatest from our industry BFF's!

The Man x Machine x Material collaboration by Jarrod Lim and The American Hardwood Export Council explores how generative AI can enhance design processes while also revealing the areas where human intuition remains irreplaceable.

Elevate any space with statement lighting to illuminate and inspire.

This Tin Sheds Gallery exhibition delves into complexity and contradiction in the Hunter Region in the context of coal and climate crisis.

In this episode of Stories Indesign podcast, Timothy Alouani-Roby speaks to former Habitus Guest Editor and Winnings x Habitus House of the Year juror, Sarah-Jane Pyke of Arent&Pyke.
The internet never sleeps! Here's the stuff you might have missed

UNSW Galleries is set to host ‘barangga: First Nations Design Gathering,’ a two-day event focused on integrating Country into public art on October 25-26th.

A new holistic workplace design typology is achieved thanks to collaboration and customisation.