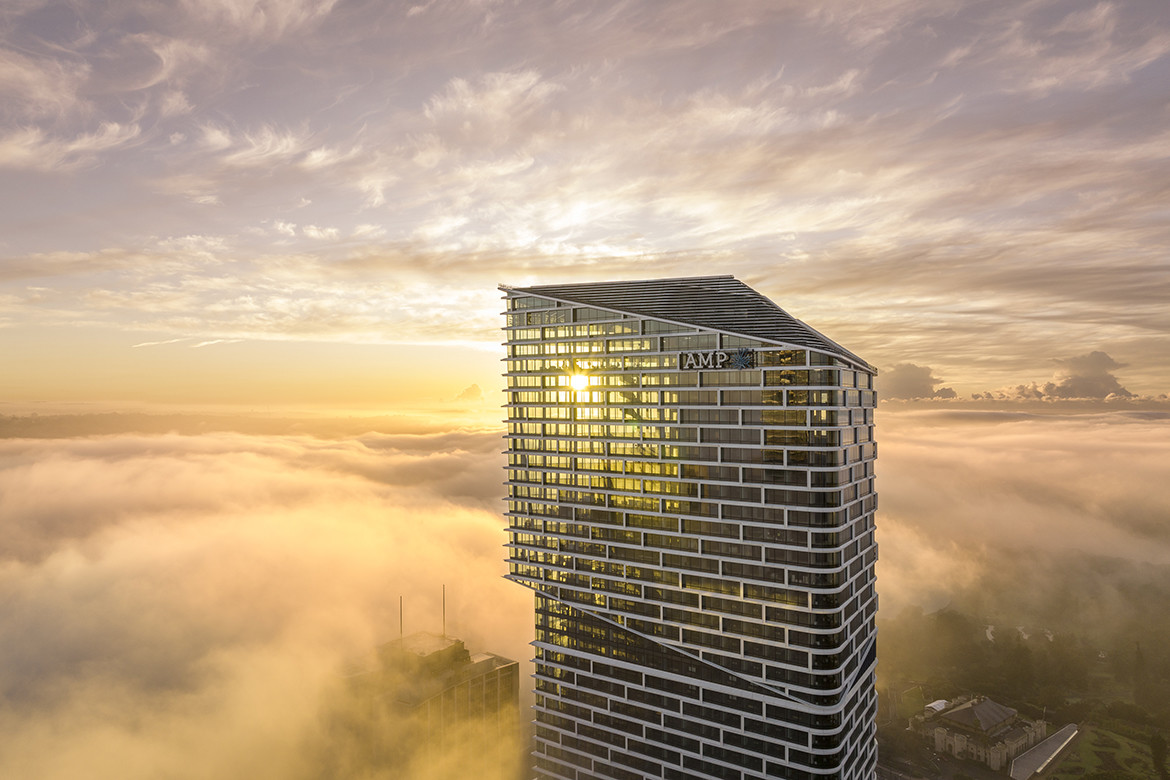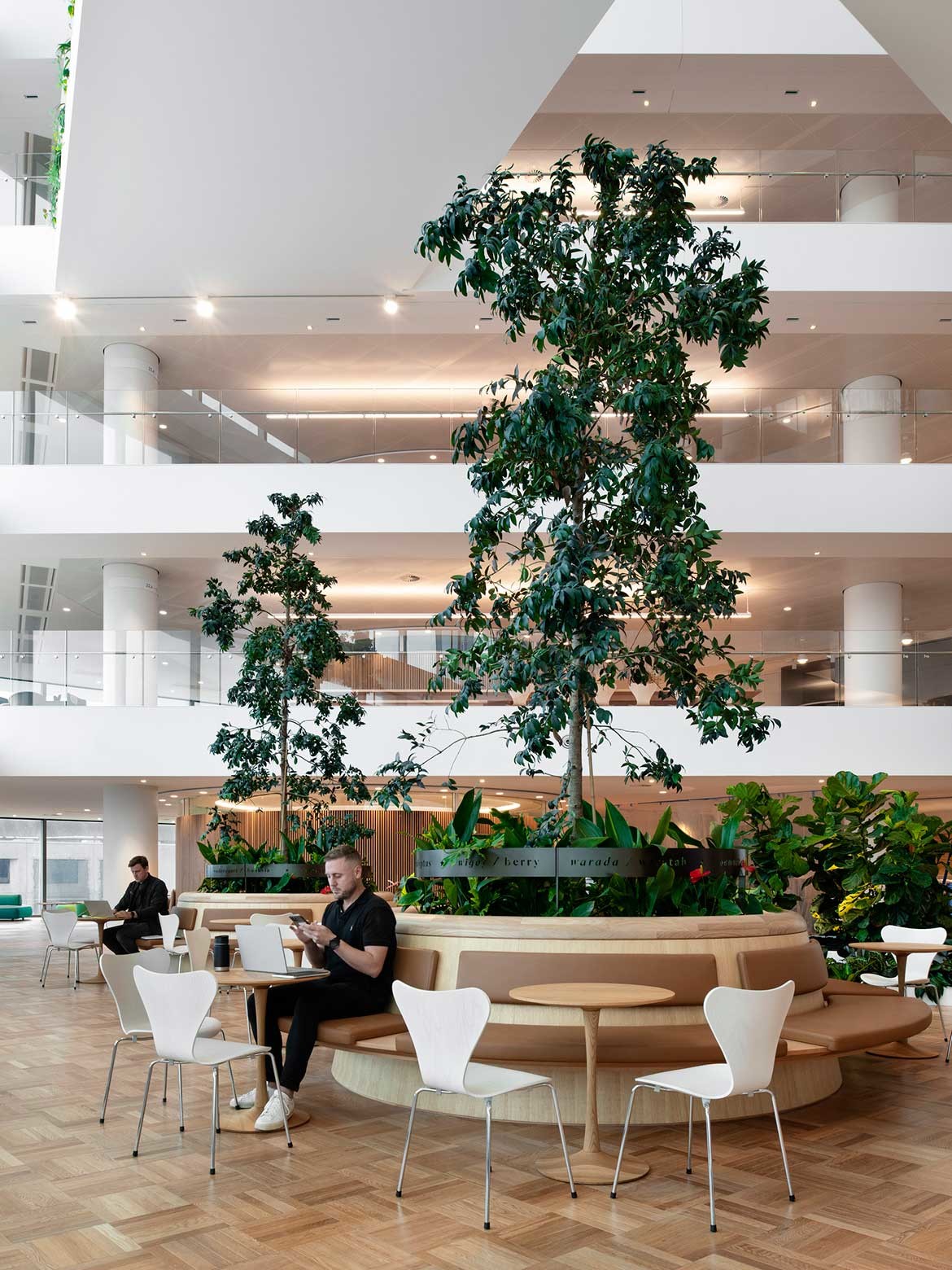Inside the internationally award-winning Quay Quarter Tower in Sydney, AMP’s workplace by Hassell has been likened to a biophilic, vertical village.

Hassell's fit-out for AMP, photography by Nicole England.
November 10th, 2022
An underlying sense of ambition flows throughout AMP’s new workplace – one that translates into a hub that fosters learning, relationships, and human and environmental well-being. Collaborating with both AMP and experience designers FreeState to create a masterplan, Hassell has created a 35,000-square-metre workplace that is a wellspring of culture and spirit.
The space is highly activated and harbours rich cultural touches stemming from the basis of ambitious verticality provided by the striking Quay Quarter Tower base building by 3XN. The ingenious workplace design within the tower showcases Hassell’s eye for innovation and ingenuity.
The overall Quay Quarter project has been recognised internationally, winning the prestigious International High-Rise Award in Frankfurt, Germany. And most recently the International Architectural Awards’ 2022 ‘Office’ category was awarded to Quay Quarter Tower by 3XN during the World Architecture Festival.
AMP’s tenancy spans from levels 17 to 35 and goes beyond the pragmatism required to arrange a workplace of such monolithic scale. Hassell principal and commercial and workplace sector leader, Domino Risch, was part of the Hassell team that delivered on the workplace vision that interconnects stories, people and communities throughout the space.

“Conceived pre-COVID as a place of equality where everyone is welcomed, supported, and valued, this remarkable workplace is the physical embodiment of trust, openness and transparency,” says Risch.
Yet there is no denying that with the change in the workplace, this space has adapted toward ambitious heights.
The interior rises via the base building atrium and spiral stairs, with Hassell inserting a series of bridges intersecting across the void; this promotes human scale together with radical transparency at all levels across four ‘vertical villages’. Experiencing such a large workplace by climbing the stairs and passing through the beautiful, greenery-laden vertical villages bring a sense of connection, shared purpose and joy.
Related: The Work Project and Hassell are changing the flexible workplace sector

Every corner has a space that supports neurodiversity and varying work styles. This includes electronic sit/stand workstations, stairs for mobility, multipurpose rooms and sanctuary spaces with showers and changeroom facilities.
The theme of interconnectivity shines through the choice of materiality and palette. The natural materials complement the biophilic design, and the warm neutral colours allow natural light to reflect and reach every level. Thousands of plants and trees enforce the biophilic approach, and 12 different beautiful, mainly locally sourced timbers exude a comforting and productive atmosphere.
Throughout the design process, AMP was committed to engaging and reflecting its Reconciliation Action Plan (RAP) policy in recognising First Nations People. Integrating art into the space demonstrates respect and celebrates the history of place and culture of the Gadigal people to Circular Quay. Use of Gadigal language, totems and cultural influences on the design ensure meaningful connections to Country are embedded throughout the workplace.

“Art and ceramic installations were commissioned from local artists, as well as incorporating circular design in spatial planning to reflect the yarning circles, which are so important to Indigenous culture. This was all done in consultation with representatives of the Gadigal people and with AMP’s own purpose in mind – it was about strengthening their teams’ connection to the organisation and remembering their long history at Circular Quay,” says Risch.
As a global exemplar of a workplace in a new ‘upcycled’ building, various sustainability initiatives have been integrated into the workplace, achieving a 6-star Green Star Interiors Design rating and targeting a 3 Star Fitwell rating. Using original heritage lighting and loose furniture (now in its third life) both promote sustainability and delightful callbacks to the original AMP building, its workplace and its connection to Circular Quay and Sydney.
Hassell has cultivated a forest of productivity which will enable AMP to thrive for years to come.
Hassell
hassellstudio.com
Photography
Nicole England, Adam Mork

We think you might like this story on the future of urban design with Hassell’s Richard Mullane.
INDESIGN is on instagram
Follow @indesignlive
A searchable and comprehensive guide for specifying leading products and their suppliers
Keep up to date with the latest and greatest from our industry BFF's!

Schneider Electric’s new range are making bulky outlets a thing of the past with the new UNICA X collection.

To honour Chef James Won’s appointment as Gaggenau’s first Malaysian Culinary Partner, we asked the gastronomic luminaire about parallels between Gaggenau’s ethos and his own practice, his multidimensional vision of Modern Malaysian – and how his early experiences of KFC’s accessible, bold flavours influenced his concept of fine dining.

BLANCOCULINA-S II Sensor promotes water efficiency and reduces waste, representing a leap forward in faucet technology.

In design, the concept of absence is particularly powerful – it’s the abundant potential of deliberate non-presence that amplifies the impact of what is. And it is this realm of sophisticated subtraction that Gaggenau’s Dishwasher 400 Series so generously – and quietly – occupies.

So many product launches – where to begin with Milan? Well, across some of our favourite brands and all kinds of areas, here are some of the highlights we saw this year.

This clever conversion of a commercial building to a university campus is setting a new benchmark in rethinking vacant city sites.
The internet never sleeps! Here's the stuff you might have missed

Milan Design Week amounts to so much more than product launches, so here are a few installation and exhibition highlights that we stumbled across in 2025.

W Bali – Seminyak opened back in 2011, so how is the design of this luxury resort holding up in the fast-paced locale?

The first quarter of 2025 heralded a period of growth and transformation in architecture and design, with practices broadening their influence, experiencing leadership shifts and inaugurating new operations – here’s what you need to know.