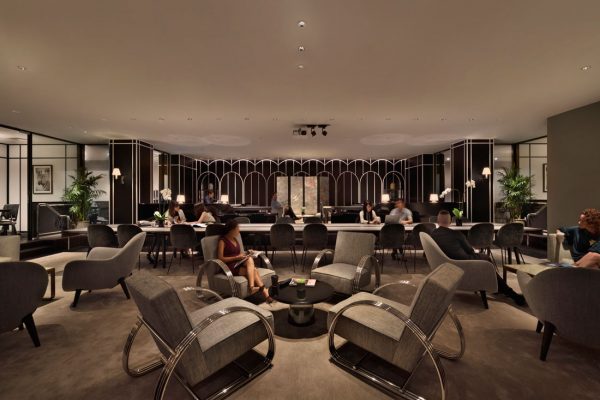Can a coworking space inspire you to be the best, most productive version of yourself? That’s the vision coworking operator The Work Project had for its new HASSELL-designed space.
After opening a Bean Buro-designed space in Hong Kong in 2016, The Work Project recently unveiled a 1,800-square-metre venue in Singapore’s Shenton Way. Designed by HASSELL, the space represents what The Work Project’s Founder and Managing Director Junny Lee has described as “our version of the future of work.”
“We’ve deeply researched how people work today and how they’re using office spaces,” he explained at a preview of the Singapore venue prior to its opening. “We’ve discovered three trends,” he said: mobility (desk utilisation rates across Asia Pacific are only around 40 per cent); collaboration (70 per cent of meetings held in APAC over the last year were for groups of four people or less); and private spaces (people need them on demand more than ever before). As such, half of the floor plate at The Work Project Singapore is dedicated to mobility and collaboration, and the other half is private space.

“Commercial real estate is going through such an overarching revolution,” said HASSELL Principal Paul Semple at the preview session. “That change relates to how we live, work, play and rest. Today, workspaces need to be used in multiple ways, and we felt it was crucial for this space to encourage an aspirational mindset – to make you want to be the best version of yourself.”
The curated work environment that has resulted had its thematic basis in the lighting condition within the unit at OUE Downtown. A long glazed elevation that provides views of tree canopies generated an atmosphere of lightness and darkness in the interior, which inspired a contextual study of Singapore’s black-and-white bungalows, their details and their atmospheric qualities. An elegant palette was developed – one with a sense of domesticity through materials such as marquetry and plush carpets, and furniture that diverges from the forms traditionally found in offices.

The zoning strategy offers a variety of spaces, from intimate relaxation areas, to large lounges and quiet zones for individual work or meetings. Communal zones such as the ‘pantry’, ‘courtyard’, ‘verandah’ and ‘den’ (pictured – the defining experience of the environment) each offer a specific atmosphere on the spectrum from light to dark, and multiple types of experience.
“Coworking spaces are no longer just about creating a classic office environment,” says Semple. “They’re about changing the way we feel at work and our perspective toward it. How can you create moments that are rich in experience?”
Want to see more coworking inspiration? We chatted with the Australian general manager of WeWork, Balder Tol. Or another HASSELL coworking project, The Working Capitol.
A searchable and comprehensive guide for specifying leading products and their suppliers
Keep up to date with the latest and greatest from our industry BFF's!

Following its successful inaugural event in early 2024, the Vietnam International Trade Fair for Apparel, Textiles, and Textile Technologies (VIATT) is gearing up for its next instalment in 2025.

BLANCOCULINA-S II Sensor promotes water efficiency and reduces waste, representing a leap forward in faucet technology.

XTRA celebrates the distinctive and unexpected work of Magis in their Singapore showroom.

Within the intimate confines of compact living, where space is at a premium, efficiency is critical and dining out often trumps home cooking, Gaggenau’s 400 Series Culinary Drawer proves that limited space can, in fact, unlock unlimited culinary possibilities.

In this New Zealand workplace design by Wingates, Anthony Harper were “keen to evolve their working environment as the world evolves as well.”

The global leader in design and innovation, formed from the merger of Herman Miller and Knoll, recently hosted an exclusive event to mark a milestone in its partnership with Pergo.
The internet never sleeps! Here's the stuff you might have missed

The $160 million transformation of 500 Bourke Street in Melbourne’s CBD has revitalised a 1970s Brutalist icon, originally designed by Godfrey & Spowers.

With her recent registration, Tiana Furner is among the first cohort of Indigenous women registered as architects in Queensland and indeed Australia.