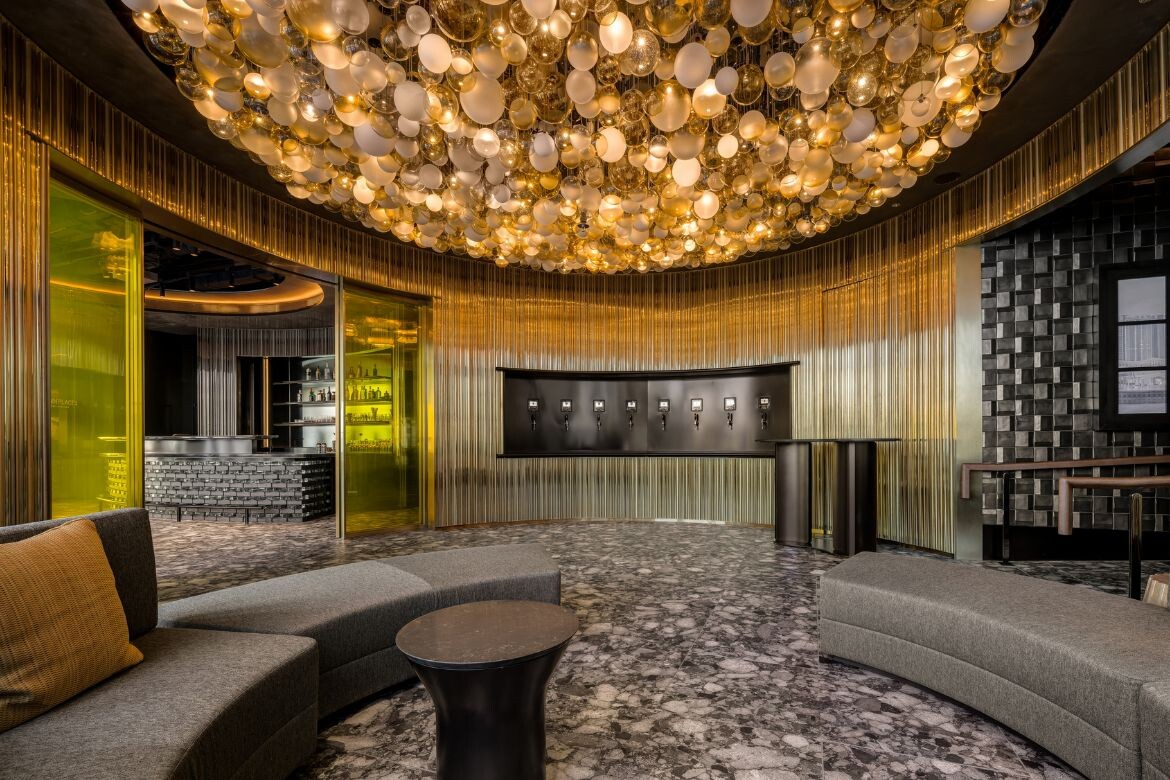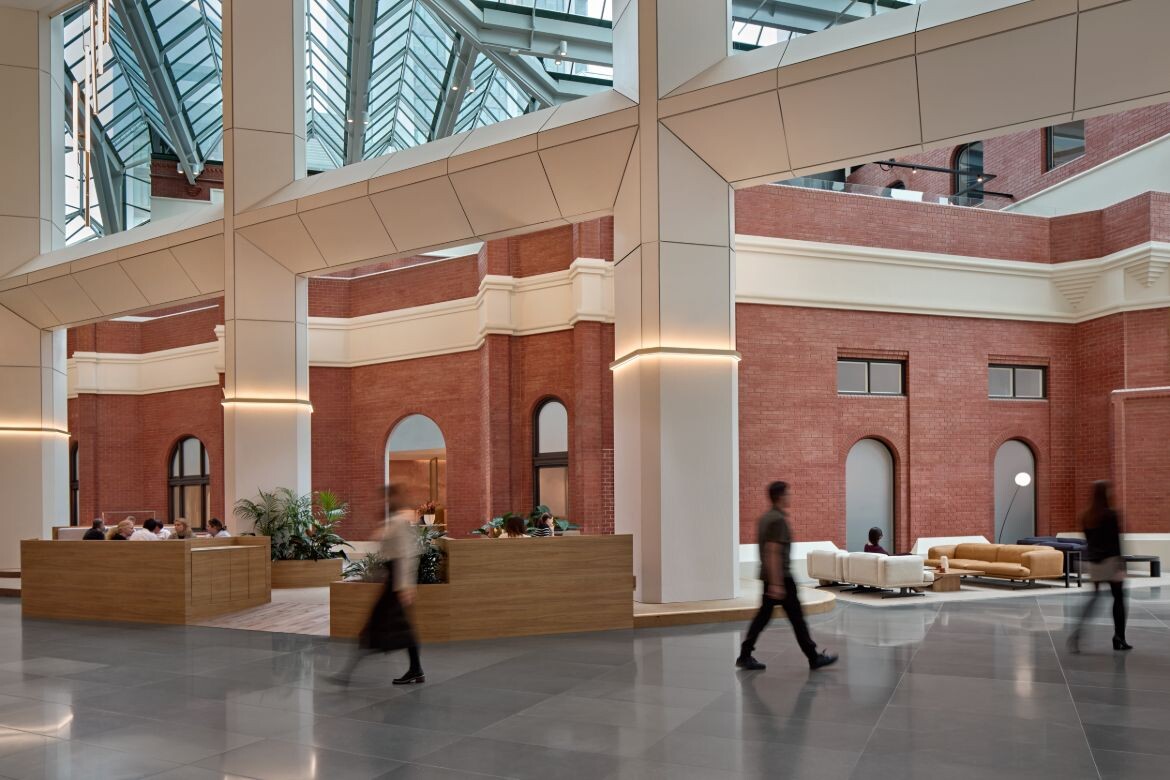TOWNPLACE WEST KOWLOON is certainly the place to stay in Hong Kong. With refined aesthetics and functionality at its core, this is a hospitality destination that caters to the individual and does it with effortless style and panache.

July 9th, 2024
Hong Kong is a destination filled with myriad hospitality venues, however a new project recently completed by LAAB Architects redefines the idea of a hotel and offers something different, yet also familiar, with TOWNPLACE WEST KOWLOON. As the name implies, the hotel is located in Hong Kong’s West Kowloon area renowned for its many cargo terminals and now recognised as an arts and culture precinct.
TOWNPLACE WEST KOWLOON (TPWK) was commissioned by Sun Hung Kai Properties who engaged LAAB Architects to design the social spaces, suites and to co-curate an art collection that features Hong Kong artists. Otto Ng, Design Director of LAAB Architects and his team, have conceived a design that pushes the boundaries of the traditional hotel, creating a new dimension for inclusivity through the multiple social spaces and exemplary accommodation.
“Designing this hotel was an experimental process, we worked with the client closely to explore how hotels can bring different people and communities together in the post-Covid era.” says Ng.

TPWK covers 34,746-square-metres (374,000-square-feet) with 843 suites for hotel and apartment, short- and long-term stays. The journey begins at the lobby entrance where a large volume has been reworked and reinterpreted into smaller areas that can provide a variety of destinations for guests to both check in and meet, work and relax. LAAB Architects created a digital art mural at the lift lobby that visualises the rhythmic movement of the elevators and this becomes an ever-moving art installation.
Catering to the different moods and requirements for guests, the CLUB is curated into three distinct areas, Flavour Lounge, Think Tank and High Bar. As a green space, the interior of Flavour Lounge features timber and natural materials and the area connects with an outdoor garden lounge. There are communal kitchens, hotpot stations, bento kiosks, craft workshops and a party room, all with outstanding harbour views from both the inside and the outside.
Think Tank is a more industrial aesthetic with soundproofed rooms and seating groups that caters to a broad range of activities from work collaboration to reading groups and movie evenings. While High Bar is a cool and playful space with automated beer taps and lounge seating that can be reconfigured into a large private area for parties and dinner events. A highlight of each space are the ceiling installations – each different to denote the style and utility of the area – but artfully designed and installed with the WOW factor in mind.
Related: Far from the madding crowd, better health through great design in Hong Kong

TPWK offers two distinct gyms for guests, Mindful Studio and Beast Studio. As the names would suggest, Mindful Studio is a softer environment where yoga and meditative activities can be pursued, while Beast Studio is high octane for high-intensity workouts with a dramatic lighting installation in the ceiling and colourful patterned floor. Curtains can partition off smaller areas for private classes when required and both gyms have sensational views of the surrounding cityscape. There is also the Skybound pool which features a mural by LAAB Architects and the artwork design was inspired by the cargo terminal of West Kowloon.
The suites have been expertly crafted and maximise the connection between the interior and outside views. With a high diversity of living units, a variety of styles are accommodated however, the continuum is absolute functionality and comfort. Ample storage is provided, and the pantry and desks are designed so that there is maximum counter space available. The material and colour palettes are inspired by the surrounding neighbourhood of West Kowloon and together they combine to create spaces that are warm and inviting.
Overall, LAAB Architects has designed an interior for TOWNPLACE WEST KOWLOON that is flexible, highly functional with a variety of aesthetics to please even the most discerning traveller. Presenting a hotel as first and foremost a home with every amenity, this is a project that that takes hospitality venues to another level through individual experience.

Based in Hong Kong, LAAB Architects is an award-winning design practice that combines art and architecture to ensure innovative outcomes. Each project is an exemplar and TOWNPLACE WEST KOWLOON continues the excellent work of the practice.
LAAB Architects was a winner of The Design Studio category at the 2020 INDE.Awards and has been shortlisted in multiple other categories at the INDE.Awards over the years.
INDE.Awards
indeawards.com


A searchable and comprehensive guide for specifying leading products and their suppliers
Keep up to date with the latest and greatest from our industry BFF's!

Within the intimate confines of compact living, where space is at a premium, efficiency is critical and dining out often trumps home cooking, Gaggenau’s 400 Series Culinary Drawer proves that limited space can, in fact, unlock unlimited culinary possibilities.

BLANCO launches their latest finish for a sleek kitchen feel.

Woods Bagot has completed a lobby refurbishment inspired by the historic architecture of the Palace Hotel.

Coffeelin Fortress Hill by JJ Acuña and Bespoke Studio is a contemporary ode to the Italian osteria.
The internet never sleeps! Here's the stuff you might have missed

Surry Hills welcomes Bowermans’ latest commercial furniture studio.

Rebecca Moore, Principal and Health & Science Sector Leader at Architectus, brings a deeply human-centred and collaborative approach to healthcare design. In this interview for the SpeakingOut! series, proudly supported by Milliken as partner of The Health and Wellbeing Space at the 2025 INDE.Awards, Moore shares insights into the landmark Victorian Heart Hospital, her design philosophy, and the evolving role of wellness in the built environment.