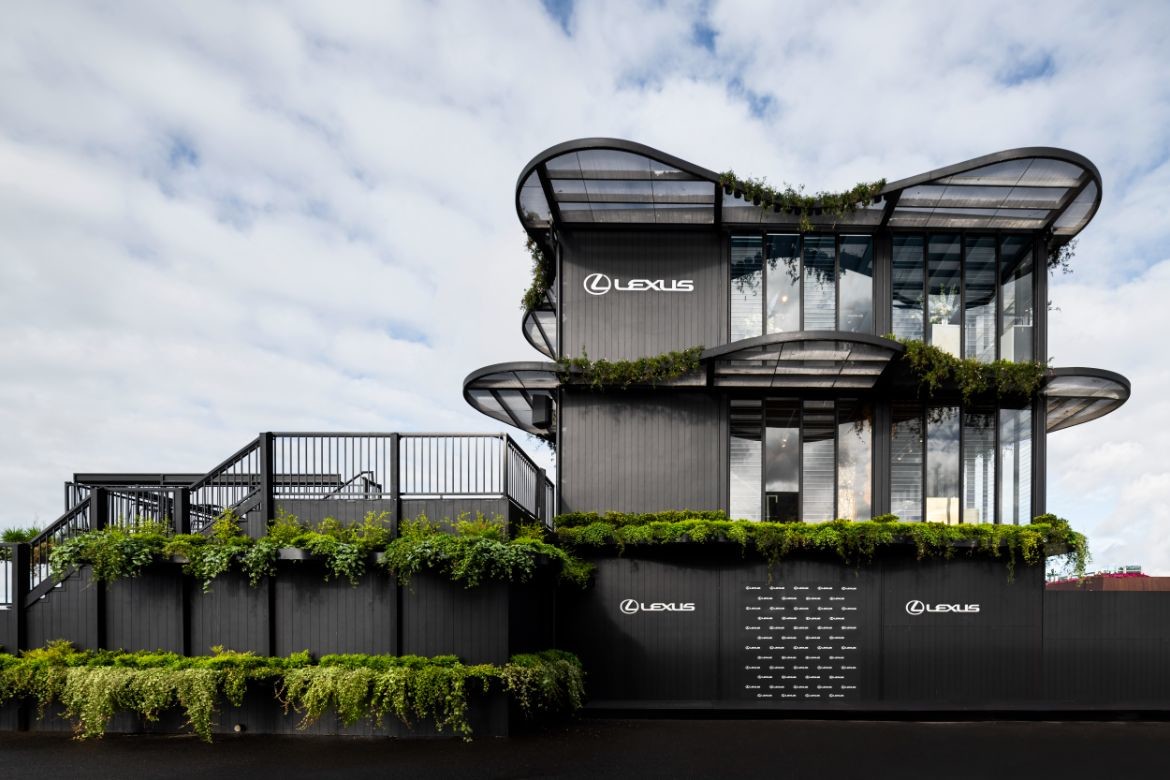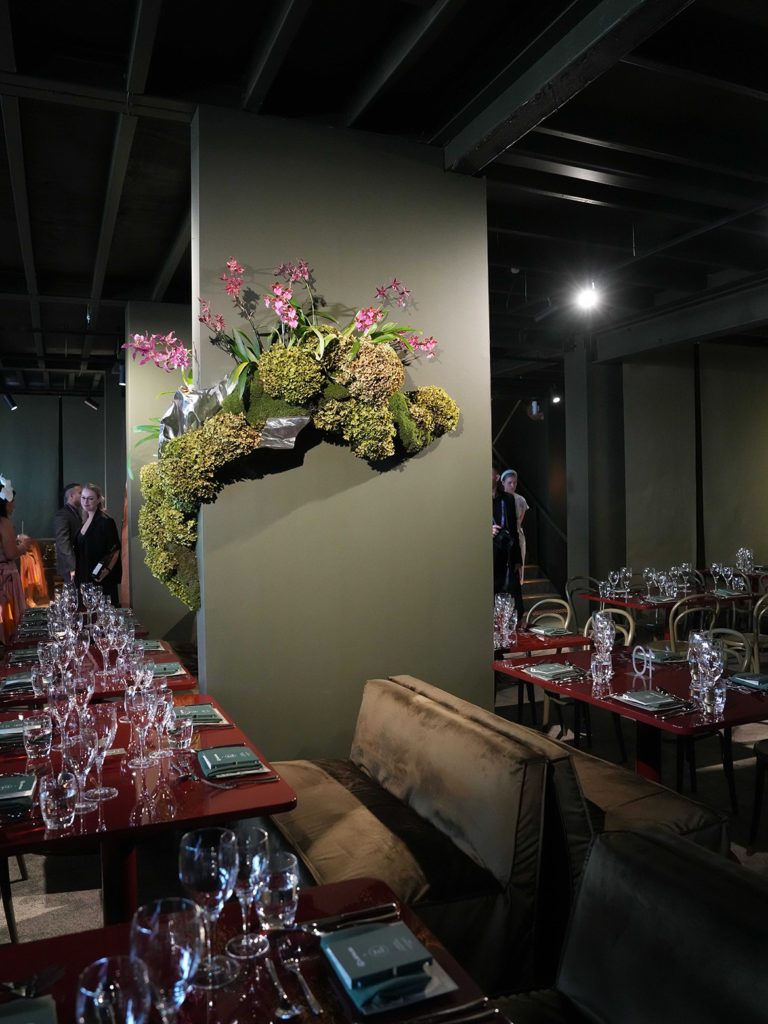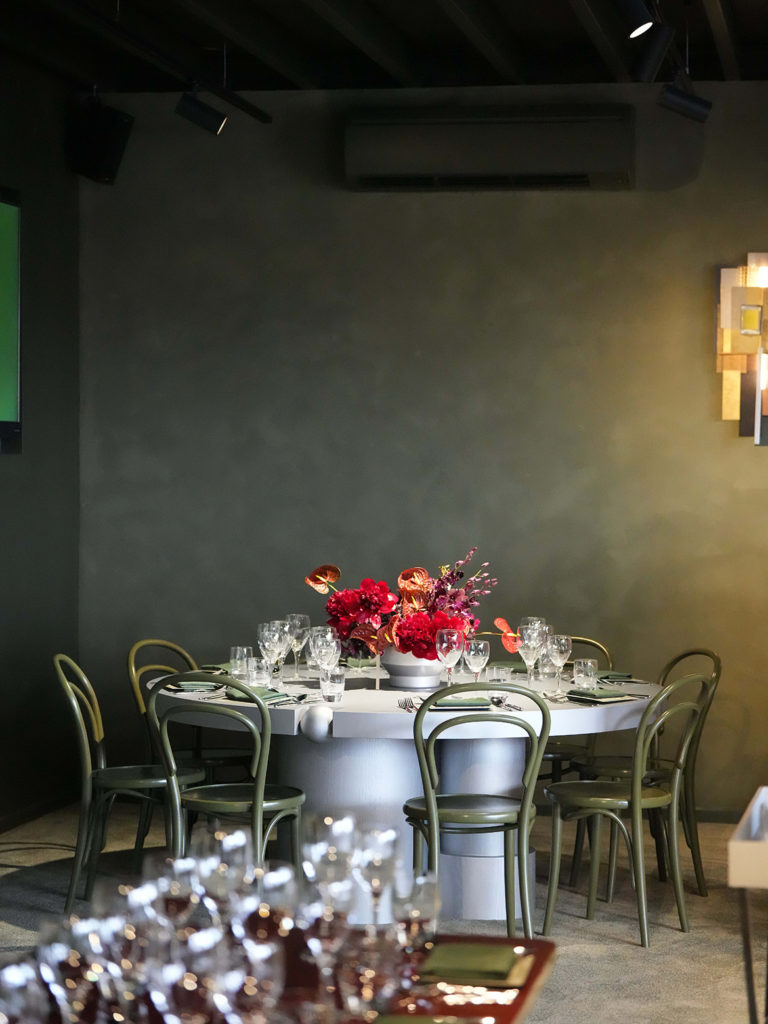LANDMARK by Lexus was back in full swing at the Lexus Melbourne Cup Carnival, with an electrifying ‘green’ feast for the senses. Experience it first-hand here.

November 15th, 2022
LANDMARK by Lexus was back in full swing at this year’s Lexus Melbourne Cup Carnival, with an electrifying ‘green’ feast for the senses. Koichi Takada Architects returned to cloak the exterior structure by Joost Bakker in cascading greenery, complemented by a brilliant fit-out and layout by Fiona Lynch Office.
For Takada, LANDMARK by Lexus is a celebration for Melbourne emerging from COVID, and offers his take on the future of design with a strong focus on sustainability and biophilia. “This will be Australia’s first ever certified carbon neutral pavilion,” he says.
“My practice is aligned with a vision to believe in a better future, and an emphasis on humanising architecture and design, because design can change the world.”

Rising three levels with ‘no straight curves’, the pavilion’s square edges become gently curvaceous balconies and awnings that reference the rocky outcrops of Boroka Lookout in The Grampians, over which drape greenery that will grow in place after the carnival wraps up.
“We literally put living materiality on the pavilion to create the waterfall of landscape, as we call it,” Takada says.
Within the pavilion, Lynch was inspired by Takada’s external response to create a complementary yet completely different experience across each of the three levels.
“All three levels of LANDMARK by Lexus reflect the ‘new era of luxury’ where sustainability and beauty intersect, with Australian materials featured in creating the sensory ambience,” she says.

As guests enter and move through native flora and foliage in line with the seasons of the Kulin nation people, they walk past the Japanese carmaker’s Lexus RX and its first fully electric SUV concept car, the Lexus RZ.
“This is about how we create sustainable design with a view that this would be passed on to the next generations,” Takada says.
On level one, the restaurant offers a forest-like sensory ambience with dark, olive tones and reflective surfaces of leather, wood, metal, mirror and Australian ‘Pilbara Green’ stone throughout. It’s also a more practical configuration for staff running dishes to and from the kitchen on the same floor.
The menus by Rosheen Kaul and Hannah Green are from local restaurant, Etta, and echo a culinary focus on sustainability through dishes served in a beautiful dining room framed by thick gold curtains.

They illustrate Lynch’s interest in salvaging recycled materials and the fine arts, including custom wall lights made from salvaged metals from one of her local metal workers.
“I noticed they had these bins full of metals that usually get melted down, going into landfill. So, what a great idea to collect a whole lot of those and have a play in the studio to bring them to life,” she says.
On level two, more gold, reflective tones punctuate the bar area and adjoining deck with columns wrapped in shiny materials and landscaped terracing – with zero wastage. “Especially following what Melbourne has been through in the last two years, this was really meant to be like a bit of a celebration,” she says.

On the top floor, the lounge imbues an even lighter, cloud-like ambience with silver tones and a continuation of reflective surfaces. Floral arrangements by Hermetica Flowers reflect a blue and white palette referencing the sky, with lounges, stools and carpeting in silvery and reflective tones too.
The final appeal to the senses is a custom LANDMARK by Lexus fragrance of Japanese and Australian native botanicals by The Raconteur’s Craig Andrade, which is deconstructed into three layers of fragrance filtered throughout each level.
With Lexus’s Japanese values of hospitality and warmth – Omotenashi – this year’s pavilion reveals a design future celebrating both luxury and sustainability. And we’re completely on board.
Koichi Takada Architects
koichitakada.com






We think you might like this about retail and hospitality design.
A searchable and comprehensive guide for specifying leading products and their suppliers
Keep up to date with the latest and greatest from our industry BFF's!

Schneider Electric’s new range are making bulky outlets a thing of the past with the new UNICA X collection.

In this candid interview, the culinary mastermind behind Singapore’s Nouri and Appetite talks about food as an act of human connection that transcends borders and accolades, the crucial role of technology in preserving its unifying power, and finding a kindred spirit in Gaggenau’s reverence for tradition and relentless pursuit of innovation.

In this comment piece, Buchan’s Dong Uong discusses the why and how behind the stories underpinning design projects.

The future was in focus at this year’s Landmark by Lexus Design Pavilion as part of the Melbourne Cup Carnival. The Indesign team was in attendance to experience the sights and sounds.
The internet never sleeps! Here's the stuff you might have missed

From high-backed booths to wrap-around leather lounges – custom-designed banquette seating adds style and function to interiors, and Australian Design & Co. knows how to bring it to fruition for your projects.

Sydney’s first surf park by ClarkeHopkinsClarke and OCULUS is a truly mixed-use project combining sporting, leisure, training, hospitality, retail and community facilities.