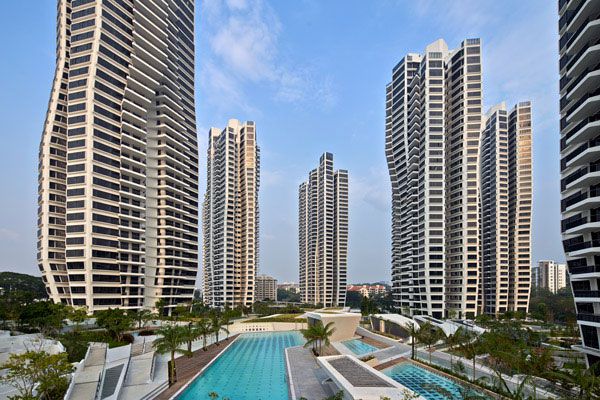Nature inspires architecture in the latest project from London-based architects Undercurrent.
January 14th, 2010
A brief to create an outbuilding in the grounds of a New South Wales residence lead the Undercurrent Architects – with Didier Ryan and German Perez-Tavio at the helm – to construct ‘Leaf House’.
In the gardens overlooking the Pacific seascape, the unique contemporary space blends into unique leafy surroundings, cascading downwards in response to the terrain’s sloping gradient.
Like the vegetation that the form emulates, the structure grows from tubular steel foundations, which weave like branches to provide the structural support for the self-contained space.
Surrounding the weaving white steel ‘branches’, striking moulded glass protects from the elements, whilst showcasing uninterrupted ocean views and creating a sense of immersion in the verdant environment.
Limited work was done on site. “Complex steel and glass forms were produced from standardised templates: glass being formed from 1 mould, flipped and rotated and inverted to get apparent variations from a repetitive shape,” explains Ryan.
The steel fabrication used industrial boat building methods, making it fast to make and leaving it with a “hand-made quality rather than sharp precision normally associated with building steel.”
Overlapping ‘leaves’, made from corrugated iron, provide a canopy over the structure whilst allowing light to seep in through the gaps.
Undercurrent Architects
undercurrent-architects.com






A searchable and comprehensive guide for specifying leading products and their suppliers
Keep up to date with the latest and greatest from our industry BFF's!

In this candid interview, the culinary mastermind behind Singapore’s Nouri and Appetite talks about food as an act of human connection that transcends borders and accolades, the crucial role of technology in preserving its unifying power, and finding a kindred spirit in Gaggenau’s reverence for tradition and relentless pursuit of innovation.

BLANCO launches their latest finish for a sleek kitchen feel.

Within the intimate confines of compact living, where space is at a premium, efficiency is critical and dining out often trumps home cooking, Gaggenau’s 400 Series Culinary Drawer proves that limited space can, in fact, unlock unlimited culinary possibilities.

With the exceptional 200 Series Fridge Freezer, Gaggenau once again transforms the simple, everyday act of food preservation into an extraordinary, creative and sensory experience, turning the kitchen space into an inspiring culinary atelier.
Justice Iain Ross plans a major overhaul of the planning and development agency. Gemma Battenbough reports.

Tribe Hotel Perth is an artfully curated guest-centric and refreshingly affordable design hotel alternative, with interiors designed by Travis Walton and architecture by Idle Architecture Studio.

Zaha Hadid’s first high-rise residential mega-project makes its mark in Singapore, writes Olha Romaniuk.
Project Team: Architectus Square Metres: 64000 Location: Geroge Street, BrisbaneType of development: Public/Civic/Justice In constructionExpected completion date: Dec 2011 “Scheduled for completion in time for the 150th anniversary of the establishment of Queensland’s Supreme Court, the new building is a radical departure from traditional court design. It exhibits a remarkable transparency and lightness appropriate […]
The internet never sleeps! Here's the stuff you might have missed

Architectus has delivered Perth’s new Ruah Centre for Women and Children (RCWC), the first purpose-built facility of its kind in Australia for women and children affected by family and domestic violence.

The Cat Clinic in Melbourne is a purpose-built, state-of-the-art veterinary facility that sets a new standard for feline care.