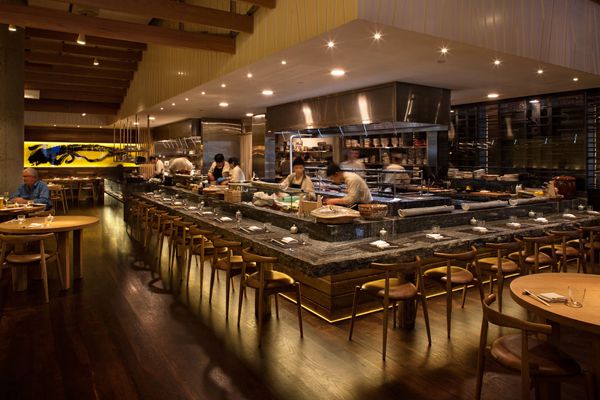Earthy materials and idiosyncratic elements combine to create a lively and contemporary Japanese restaurant.

June 3rd, 2015
Rich in timber and craft, and full of charm and sophistication, Masu’s interior was a collaboration between chef Nick Watt and architect Gordon Moller. Moller’s approach to craft, and knowledge of Japanese design, combined with Watt’s intimate knowledge of Japanese kitchens and service has created a soft warm interior that belies the high degree of precision behind its construction and operation.
It is a relatively large restaurant with seating for 150 guests. But it has been designed to feel comfortable even with just a few. This is achieved through a variety of tables, ceiling heights, spatial qualities and textures, and through clever manipulation of light.
Theatre is a recurring theme, from the food preparation and serving, to sawing blocks of ice for sashimi and drinks, and even the large painted dragon above the chef’s table.
Three elements anchor the large room: the impressive robata grill, a three-metre long charcoal burner that can be seen from every table, a long curving banquette wall, and a lane-side bar.
Within this framework, and sheltered below a contemporary timber pergola, the main dining room is filled with round wooden tables. Surfaces are lit with pin-spots that quickly fade to shadow, highlighting the food and subduing the background.
Sound is an essential ingredient in the experience of this restaurant, and beyond the hiss and sizzle of the grill, contemporary music fills the room. It feels glamorous but not intimidating on account of this lively atmosphere and its rich but warm interior.
Read the full article in the Hospitality issue of Indesign magazine, out on June 7, 2015.
Moller Architects
mollerarchitects.com
A searchable and comprehensive guide for specifying leading products and their suppliers
Keep up to date with the latest and greatest from our industry BFF's!

Elevate any space with statement lighting to illuminate and inspire.

BLANCO launches their latest finish for a sleek kitchen feel.
Australand, in partnership with St Hilliers and Citta Property Group, has launched the new Carlton Lume Precinct in Carlton, Melbourne.
The internet never sleeps! Here's the stuff you might have missed

The Commonwealth Association of Architects (CAA) is launching a major survey aimed at capturing the perspectives, aspirations and challenges of young architects and students – find out how to participate here.

Taj Taal Kutir weaves Kolkata’s colonial heritage into its contemporary evolution, painting a hospitality experience deeply rooted in context.