McBride Charles Ryan looks ‘outside the box’ with its designs. Colourful and engaging, many of the practice’s award-winning designs can be found at Penleigh & Essendon Grammar School’s campuses.

Penleigh & Essendon Grammar School’s gymnasium, photography by John Gollings.
August 22nd, 2022
McBride Charles Ryan’s (MCR) latest award for the Penleigh & Essendon Grammar School’s (PEGS) gymnasium and performing arts centre, clearly demonstrates a unique way of thinking that creates both monumental architecture as well as a building that genuinely engages with students. As a recipient of an Interior Architecture Award from the Australian Institute of Architects (Victorian Chapter), MCR challenges the status quo.
“We wanted to create a sense of drama as well as a civic quality, given this new building was going to be a focus for the senior campus,” says architect Rob McBride, director of MCR, who worked closely with Debbie Ryan, the practice’s founding principal.
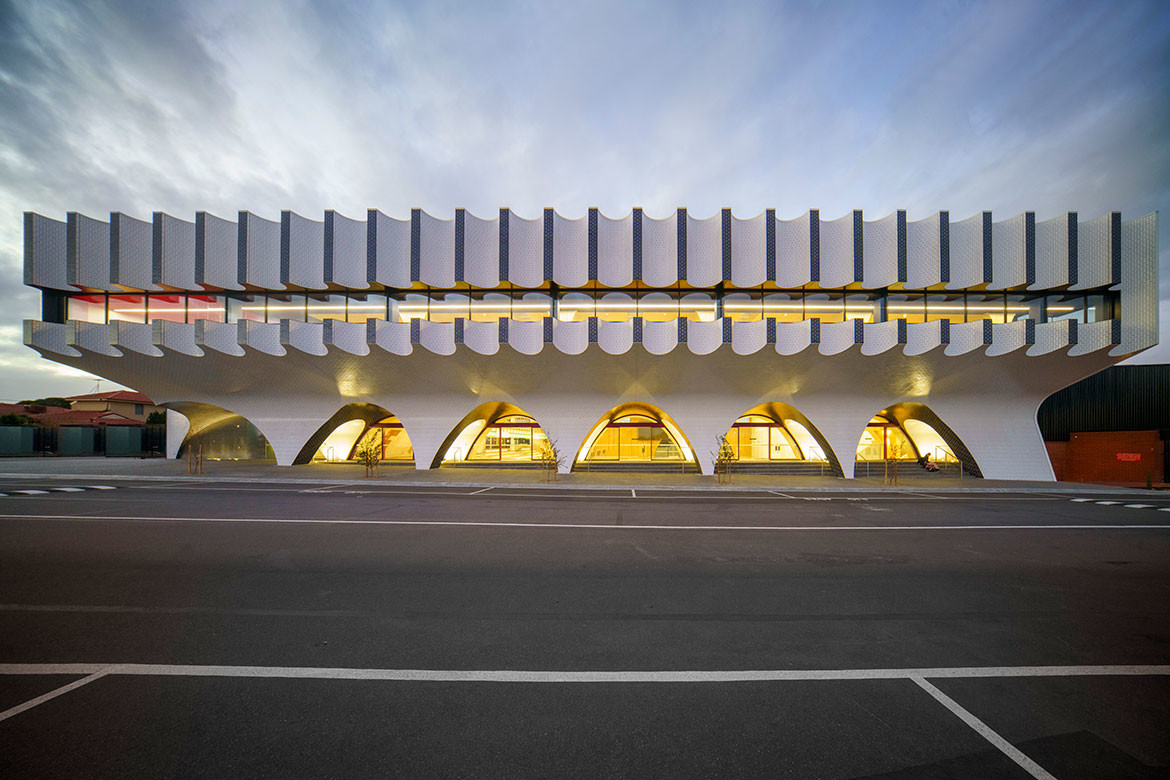
“We certainly didn’t want to simply create a static façade,” says Ryan, who, with her team, was also interested in designing different facades to respond to each condition. The western elevation, for example, orientated to the main car park, features black steel walls, with windows and other apertures featuring supergraphics with the word PEGS abstracted.
In contrast, the entrance/point of arrival features curvaceous columns with the glazed brick system known as CORIUM appearing like fabric, shaped and cut to create these fluid arches and folds. The dramatic effect continues inside the centre, with the two basketball courts featuring a barrel-vaulted ceiling in perforated timber (for acoustic control).
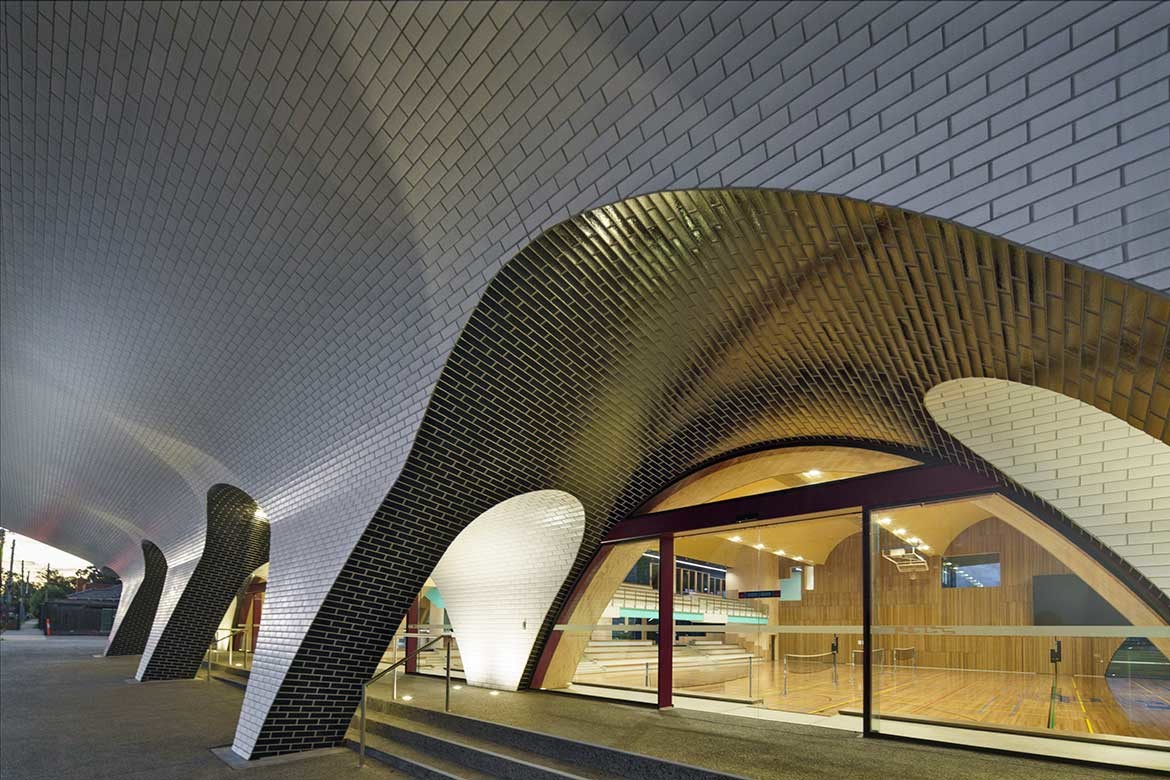
Also used for general assemblies and performances, this design includes a couple of classrooms, change areas and a fitness room. “We enjoy working with geometry, cutting and shaping materials to create new forms – with each fold or cut responding to different aspects,” says McBride.
The music school at PEGS, which also received an architecture award in 2021, is fluid in form. Inspired by a sound wave, the architectural lines suggest a rhythmic quality. This addition to a Victorian terrace is home to the junior boy’s music program.

“We, as did the school, wanted to retain the original building, but we could also see its shortcomings,” says architect Rob McBride. “The brief included providing 12 tuition rooms as well as a hall that would allow for group recitals with parents in attendance,” says Ryan.
As will all of MCR’s designs, there’s a strong conceptual approach from the outset. While the outlines of a sound wave can be seen in the form of the new addition, they can also be seen in the way the building meets the sky.
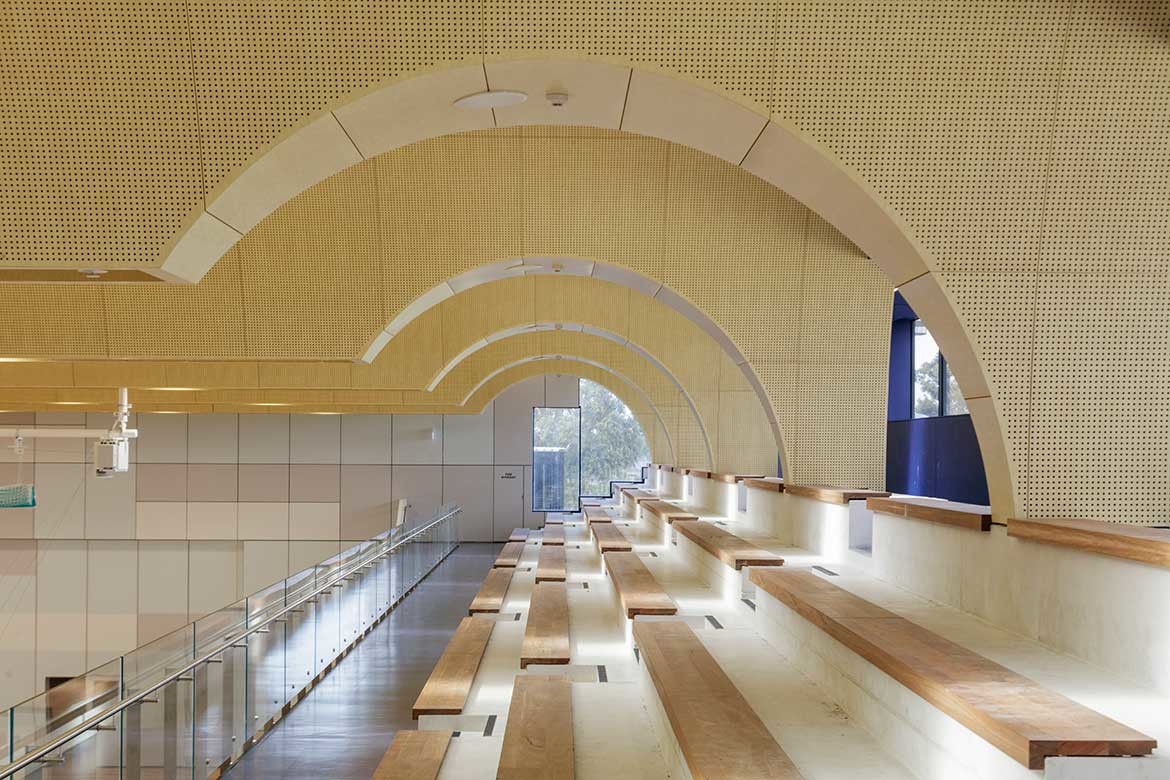
As with the Victorian terrace, the new music wing is also constructed in bricks, but they are glazed and in subtle shades of pale blue, white and faded turquoise to capture its meeting of the sky. The arrangement of these bricks also loosely references the Victorian brickwork but in a contemporary manner.
To deflect the afternoon sunlight and create a level of privacy, MCR included curvaceous steel window canopies and timber fretwork, the latter responding to the many Federation homes in the neighbourhood.

Other features, such as the interior wall detailing, were inspired by piano keys and a harp’s strings.
MCR has always approached architecture in a strong conceptual manner, creating designs that inspire and engage — and in the case of PEGS, creating campuses with that element of surprise and wonder.
McBride Charles Ryan
mcbridecharlesryan.com.au
Photography
John Gollings and Tim Yi-Ting Lee
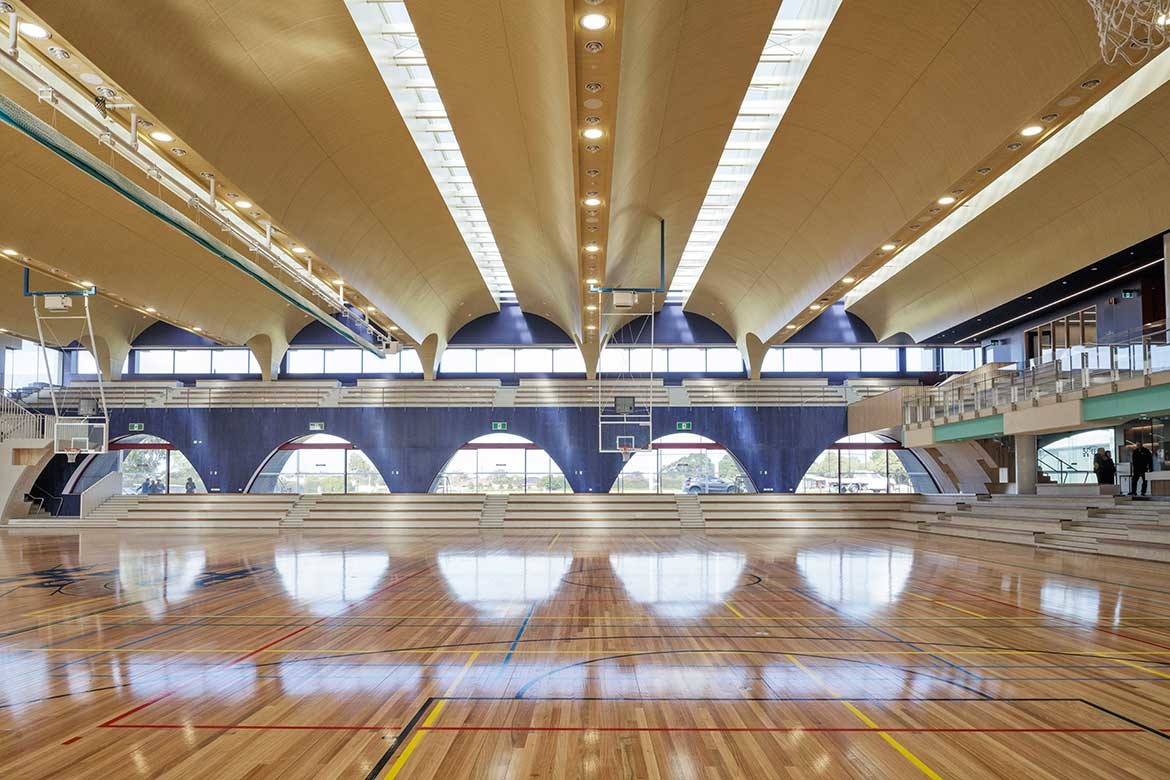
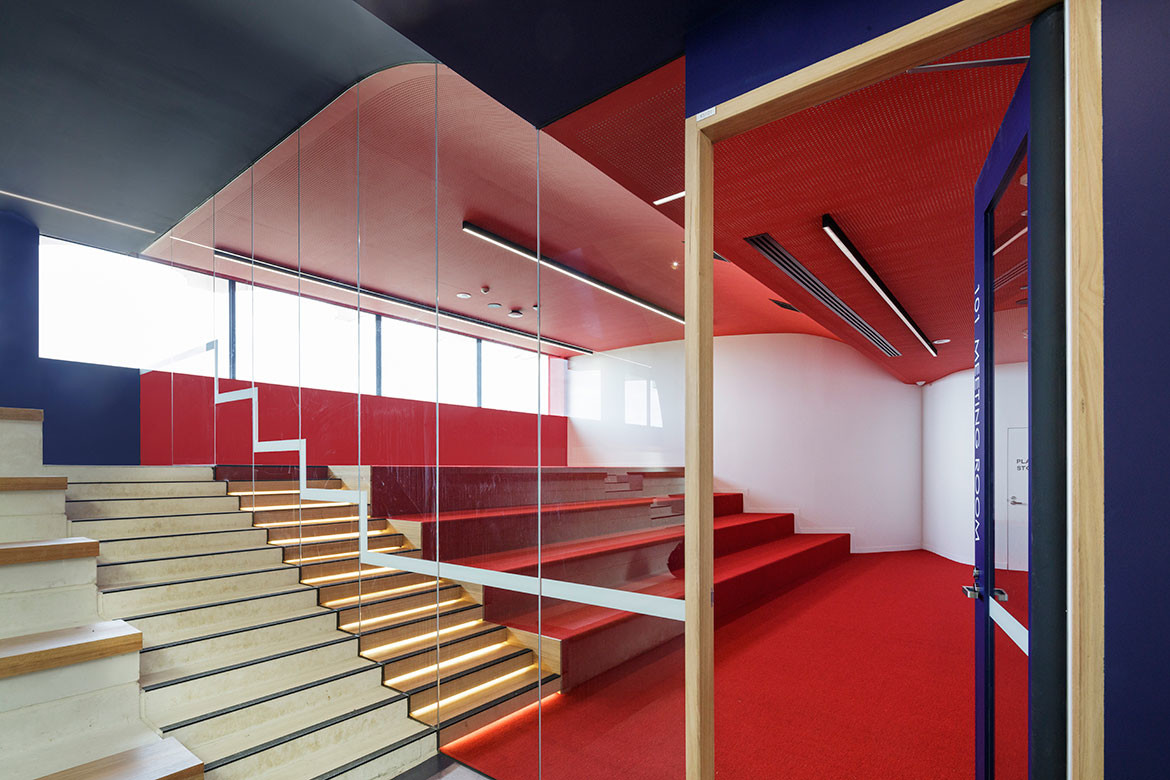



We think you might like this article about Gensler’s Singapore office.
A searchable and comprehensive guide for specifying leading products and their suppliers
Keep up to date with the latest and greatest from our industry BFF's!

In this candid interview, the culinary mastermind behind Singapore’s Nouri and Appetite talks about food as an act of human connection that transcends borders and accolades, the crucial role of technology in preserving its unifying power, and finding a kindred spirit in Gaggenau’s reverence for tradition and relentless pursuit of innovation.

BLANCOCULINA-S II Sensor promotes water efficiency and reduces waste, representing a leap forward in faucet technology.

Within the intimate confines of compact living, where space is at a premium, efficiency is critical and dining out often trumps home cooking, Gaggenau’s 400 Series Culinary Drawer proves that limited space can, in fact, unlock unlimited culinary possibilities.

Gerald Matthews of Matthews Architects provides insight on South Australia’s 2024 Future Living code amendment, focusing on co-located living.

Blooms the Chemist by Tom Mark Henry defies the traditional pharmacy aesthetic by stepping away from the sterile landscapes of pharmacies.
The internet never sleeps! Here's the stuff you might have missed

Outdoor living has always been a hallmark of the Australian way of life. With a demanding climate, outdoor furniture needs to be high-performing – something Dutoit’s TUIN range, available through Australian Design & Co, delivers in spades.

The Heffron Centre in Maroubra, Sydney, stands as a testament to how authentic public art powered by collaborative project teams can transform urban spaces.