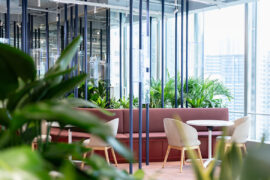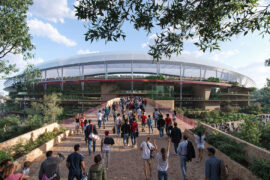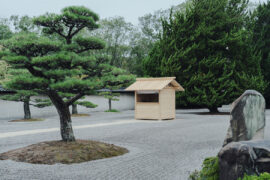Nordest Arquitectura have completed a brilliant office build, creating a modern space while retaining what was beautiful about the old one.

June 9th, 2020
The medieval village Palau-Sator is the surrounding backdrop for this marvellous office build from Nordest Arquitectura. Located in Girona, Catalunya and built inside an old barn this office is in an exceptional location which is characterised to be the background of the Square “de la Font”, a square placed in front of the old walls of the village.
Although the construction year of the building is difficult to determinate, the first date registered that has been found is from 1838. Until 2016, the use of the original building was as a barn related solely with agriculture and animal husbandry.

With the original building already modified because of a renovation to transform it into apartments for tourists, the facades were partially modified with new windows and the interior was divided in two levels with a concrete slab. The roof was also completely renovated. It was clear to Nordest Arquitectura that none of the renovations done to the building since 2016 had kept or respected its original character and heritage.
Their work on the project was planned to do the opposite. They wished to respect all the original building elements, showing as much history as possible. The organisation and distribution of the space respected the logic of the current structure while adapting it to the new functional requirements of a modern office space.

On the ground floor there are the public parts of the workspace, the reception, meeting room, multifunctional space, storage and services. The distribution is made up of three closed spaces and a semi open space. These four spaces are placed in the corners, allowing a cross shape space in between them creating a multi-functional space. At the same time, this central space conjured images of the square outside, the inside of the office now having a continuity with the outside public space.
The first floor makes up the private working area. Despite being part of the private office it has been built as an open space without divisions. A huge table, where all the team can work in parallel, characterises the room. All furniture has been custom made and specially designed for the project and are all made of the same materials.

Nordest Arquitectura elected to keep the original stone where it can be seen and plaster the parts of the walls and ceilings where the natural stone didn’t show. A brick pillar, an important part of the original build is contrasted heavily with the light wood wall divisions. The main staircase has been reused, and finished with natural ceramic bricks, a material that is present in other parts of the building. With the railing of the stairs done simply with ropes it definitely conjures images of the simple barn the building originally stood as. The entrance door, wood, was burned to achieve a finish that had a special integration with its surroundings, the beautiful medieval town.

To preserve the original essence of the building new materials overlie the old and, ensuring that old and new never touch, joints and an absence of materials has been employed between the old and new. Nordest Arquitectura intigrated the lighting and air conditioning system inside this void, completing the necessities of a modern workplace between old and new.

Awarded the prize of Premis d’arquitectura de les comarques de Girona, interiors category, from the Col·legi d’arquitectes de Catalunya, this exceptional project is a source of inspiration for architects working to make buildings functional in the modern world without destroying the beauty inherit in the old.
Photos provided by Filippo Poli Photography
INDESIGN is on instagram
Follow @indesignlive
A searchable and comprehensive guide for specifying leading products and their suppliers
Keep up to date with the latest and greatest from our industry BFF's!

At the Munarra Centre for Regional Excellence on Yorta Yorta Country in Victoria, ARM Architecture and Milliken use PrintWorks™ technology to translate First Nations narratives into a layered, community-led floorscape.

Sydney’s newest design concept store, HOW WE LIVE, explores the overlap between home and workplace – with a Surry Hills pop-up from Friday 28th November.

Merging two hotel identities in one landmark development, Hotel Indigo and Holiday Inn Little Collins capture the spirit of Melbourne through Buchan’s narrative-driven design – elevated by GROHE’s signature craftsmanship.

In an industry where design intent is often diluted by value management and procurement pressures, Klaro Industrial Design positions manufacturing as a creative ally – allowing commercial interior designers to deliver unique pieces aligned to the project’s original vision.

Zenith introduces Kissen Create, a modular system of mobile walls designed to keep pace with the realities of contemporary work. The market is now defined by hybrid models, denser floorplates and the constantly shifting modes of collaboration – Kissen Create is a response to these shifting commercial needs. Ultimately, it solves an ever-present conundrum for […]

Bean Buro transforms a financial office into a biophilic workplace using local art, hospitality design and wellbeing-driven spaces.
The internet never sleeps! Here's the stuff you might have missed

COX Architecture and Hassell have announced that they have been awarded the design contract for the new Brisbane Stadium.

We look back at the Hiroshima Architecture Exhibition in late 2025, where Junya Ishigami, Yasushi Horibe and Hideyuki Nakayama designed three poetic mobile kiosks.