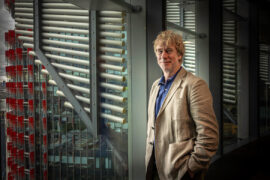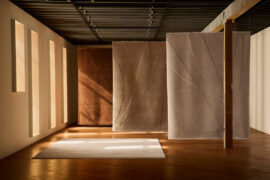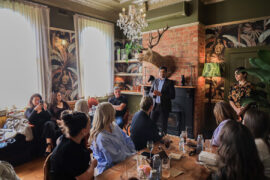2024 INDE.Awards Luminary, Colin Seah, Founder and Director of Design, Ministry of Design has created a sensational workplace in Lavender Street, Singapore that promotes connection and explores the possibilities.

October 2nd, 2024
While many architecture and design studios grapple with the new working environment – is it traditional, remote, hybrid or WFH – Ministry of Design (MOD) in Singapore has created its own response to how people are working today and designed a unique working place to support its team and best practice.
MOD is always a leader in design and Founder and Director of Design, Colin Seah, was recognised this year as a Luminary at the 2024 INDE.Awards. Seah pushes boundaries and explores possibilities and with the MOD Workshop, it’s evident that he and his team are changing not just the perception of a workplace but the actual space itself.
After 13 years working in its award-winning purpose-built office named ‘Bar Code’, MOD has moved and, daring to be different, has pioneered the “Workshop by Ministry of Design”, a creative collaboration space that embraces the possibilities for systemic design innovation. In line with MOD’s transition towards a technologically enabled work environment which allows for most designers to work remotely, the Workshop dispenses with typical workplace conventions.

With a floor plate of 93-square-metres, Seah has devoted 60 per cent of the layout towards creative face-to-face collaboration in recognition of the importance of staff gathering, collaborating and connecting. The remainder of the space is shared between hot desk and auxiliary functions.
The spatial footprint is conceived as a series of layered and interlocking three-dimensional metal scaffolding that create distinct yet seamless zones of activity. Connection is enhanced through the application of frosted polycarbonate and fluted glass screens that also facilitate utility such as storage, display, and occasionally as worktops when used horizontally.
Storage of weighty items is enabled by reinforcing the polycarbonate panels with solid aluminium rods inserted through their depth. The ephemeral materiality of the polycarbonate and glass is contrasted by the structural rigidity of the encompassing hollow metal extrusions and solid surface tabletops. While mirrored surfaces help to create spatial generosity and contribute to a layering effect.
Creative collaboration is focused around a counter-high “war room” style table and an adjacent magnetic wall display crafted from lengths of cable tray can be adapted for material explorations, design discussions and formal presentations.
Related: The adaptable future of modern workplaces

At the heart of the studio is an extensive material and artefact library that runs the length and width of a five-metre-long table, that extends the entire length and width of the Workshop.
Designed to enhance the creative process, the library and display scaffolding is within easy reach and always in plain sight, serving to provide inspiration and to stimulate creativity.
Also included is a customised adjustable lighting system over the table that allows for additional light should it be required, although there is ample natural light from the south and west-facing windows. Beyond this zone there are discussion areas and hot desks along with pantry, printer and concealed storage areas.
Perhaps an unanticipated surprise is the stripped back and scaled-down black tiled bathroom – the only space not designed with collaboration in mind.
While there are some staff at the MOD studio and those who work remotely, when everyone gathers there is the perfect place to create, discuss, design and explore and the MOD Workshop is there to support and encourage interaction at every juncture.
As usual, Seah and his team are creating refined and sophisticated design that comes from great thought, experience and attention to every detail. With its own workplace, MOD is reinterpreting the template of a working space and doing it with exceptional style.
Ministry of Design (MOD)
modonline.com
Photography
Jovian Lim

Next up: Ordered, modern and effortlessly stylish dining in Adelaide
INDESIGN is on instagram
Follow @indesignlive
A searchable and comprehensive guide for specifying leading products and their suppliers
Keep up to date with the latest and greatest from our industry BFF's!

London-based design duo Raw Edges have joined forces with Established & Sons and Tongue & Groove to introduce Wall to Wall – a hand-stained, “living collection” that transforms parquet flooring into a canvas of colour, pattern, and possibility.

Welcomed to the Australian design scene in 2024, Kokuyo is set to redefine collaboration, bringing its unique blend of colour and function to individuals and corporations, designed to be used Any Way!

‘The Mandate Mirage: 2025 Workplace Futures Survey’ is a new report by international design practice Hassell, revealing that the real drawcard for attracting employees to the office in-person is choice.

The Senior Design Director at RSHP reflects on Barangaroo South Masterplan during a visit to Sydney marking ten years since the completion of the first phase.
The internet never sleeps! Here's the stuff you might have missed

Armadillo collaborates with Barcelona artist Carla Cascales Alimbau on Gaia, a sculptural rug collection that translates fine art into handwoven form.

Guests joined Cosentino for a behind-the-scenes look at The Block homes, discovering new materials and creative partnerships.