Wood Marsh shows us how placemaking is done via Piccolo House, a new mixed use building in South Melbourne for local boutique property developer, Piccolo.

Contrary to what its name might suggest, the recently completed Piccolo House by Wood Marsh is neither small, nor in keeping with the conventional definition of a house. Occupying a unique island site, the mixed use development – part new build; part heritage restoration – holds a prominent position within South Melbourne’s vibrant urban milieu.
The project is the love child of Melbourne-based architecture practice Wood Marsh and Piccolo, a local boutique developer of luxury properties. The premise of the brief was to create a mixed use building for Piccolo, comprising a progressive build-to-rent multi-residence, topped off with a luxurious new company HQ and incorporating the restoration and reinstatement of a grand, commercially occupied Victorian terrace building inherited with the plot.

Embracing the ambitious and eclectic nature of the brief, Wood Marsh has responded with a design as bold as it is resolved. In juxtaposition with the quaint, colonial streetscape, a 5-storey brutalist monolith, artfully elevated with an array of coloured reflective glass, now emerges above and beyond.
Albeit a far cry from the Victorian façade of olde, the off-form concrete addition that becomes Piccolo House is a multi-faceted form spurred by contextual considerations. As with all projects by Wood Marsh, the building harbours a sense of reverence for place and an expressed commitment to give back to its public interface. In true Wood Marsh form, this is achieved through the incorporation of fine art throughout the design.
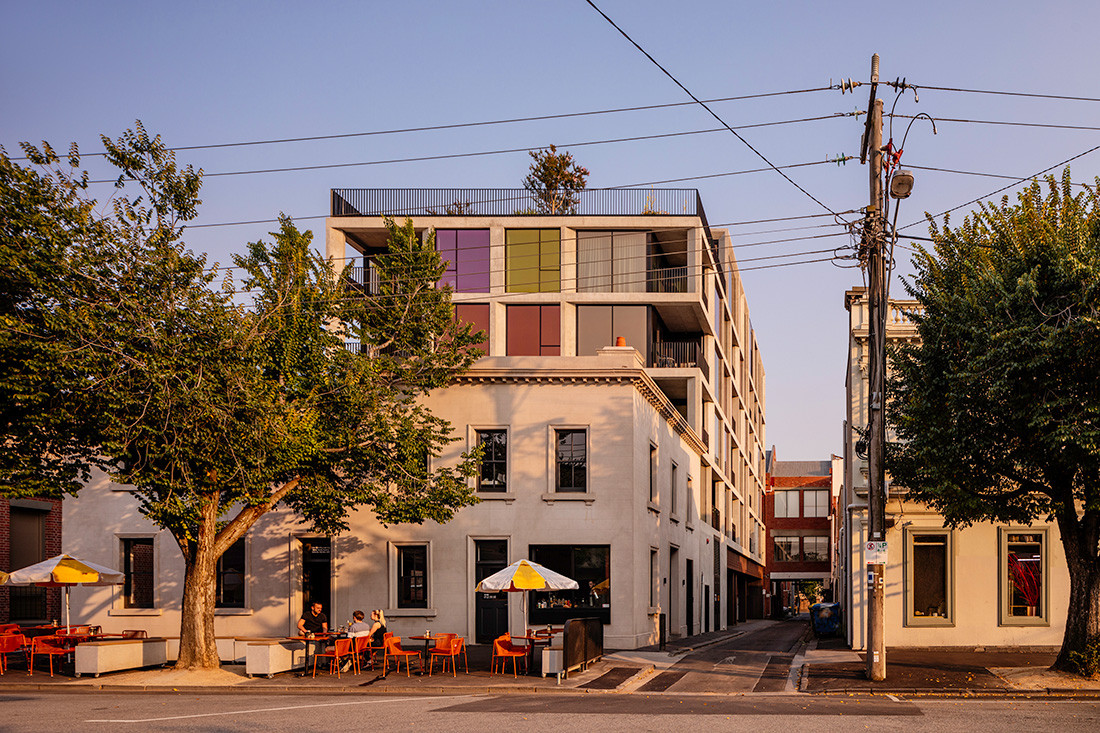
The coloured glaze of the generous windows subtly tunes the autumnal tones of the neighbouring laneway’s brickwork. At street level on the Charles Street face, Piccolo House nods to Richard Giblett’s paintings of a contemporary metropolis, reimagining it as a work of physical urban art made of Corten and various shades of steel.
The architecture and interior experiences are inherently connected. Entry into the building occurs via John Street where mirrored glass and blackened metal elevate the sense of arrival. The Lobby interior mimics its colourful exterior with autumnal tones of mirrored glass. Above sits four levels of well-crafted one and two-bedroom apartments, offering clear views of Melbourne’s urban skyline.
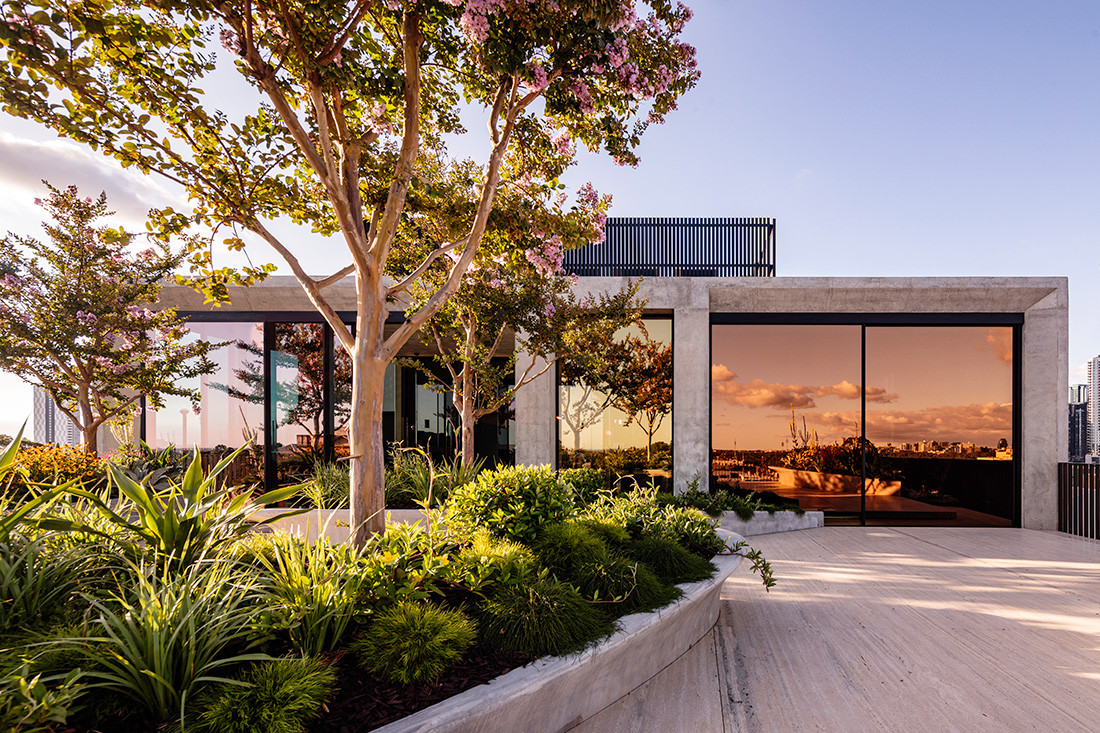

On the upper level, the Piccolo penthouse office reinforces the solidity of the building using silver travertine to make an appropriately elevated interior response to the overarching idea of stone being carved away. Imbued with the qualities of a high calibre residential project, the resulting palette is intentionally dark, timber, black and bronzed metal.
Effortlessly merging heritage and new, exterior and interior, commercial and residential Wood Marsh has designed a mixed use building that is a direct statement of the client’s values. Investing in longevity through commitment to quality design, Piccolo House stands as the embodiment of its developer and owner as a successful model of a progressive build-to-rent property and a new home for Piccolo’s own office.
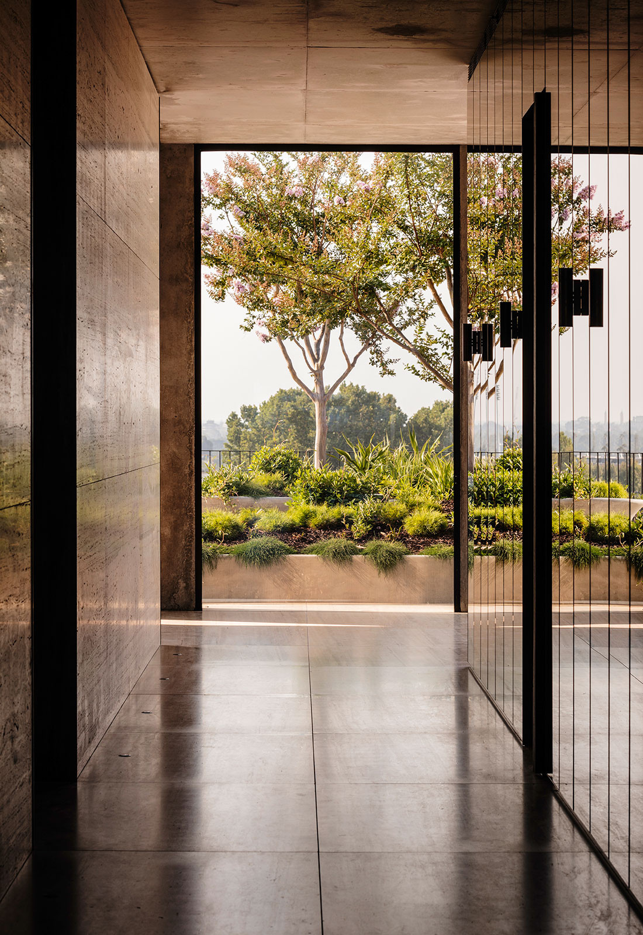
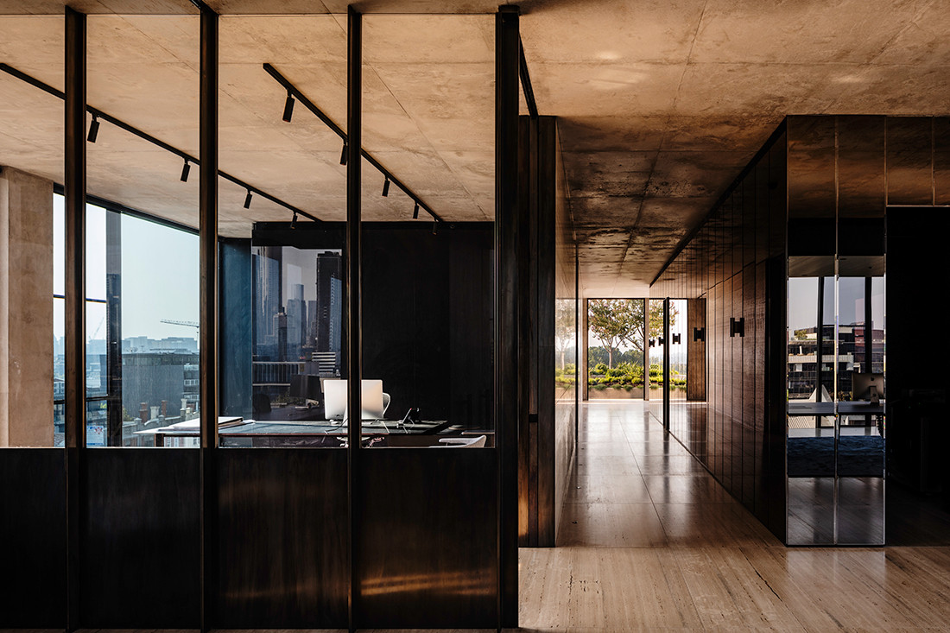
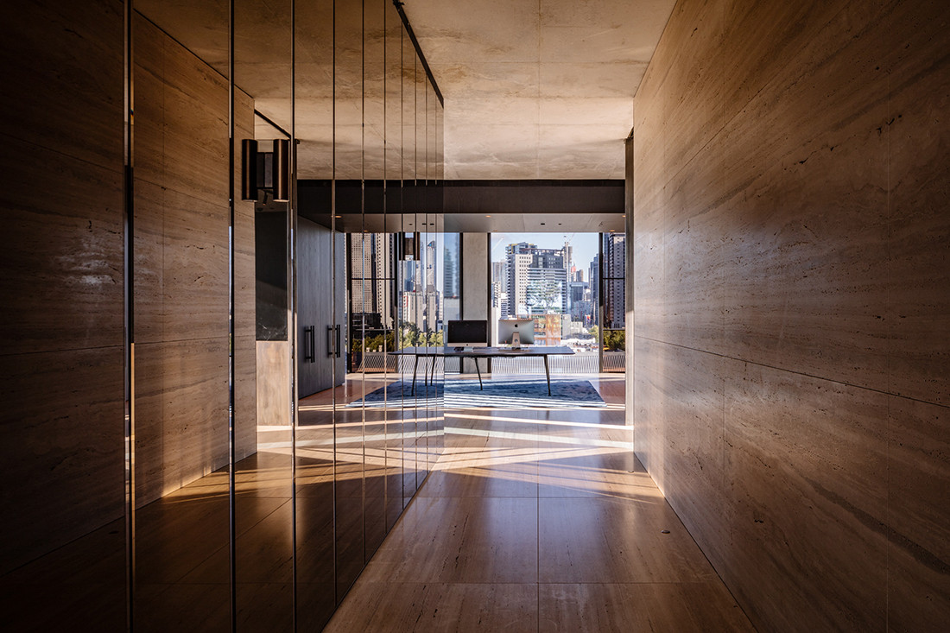


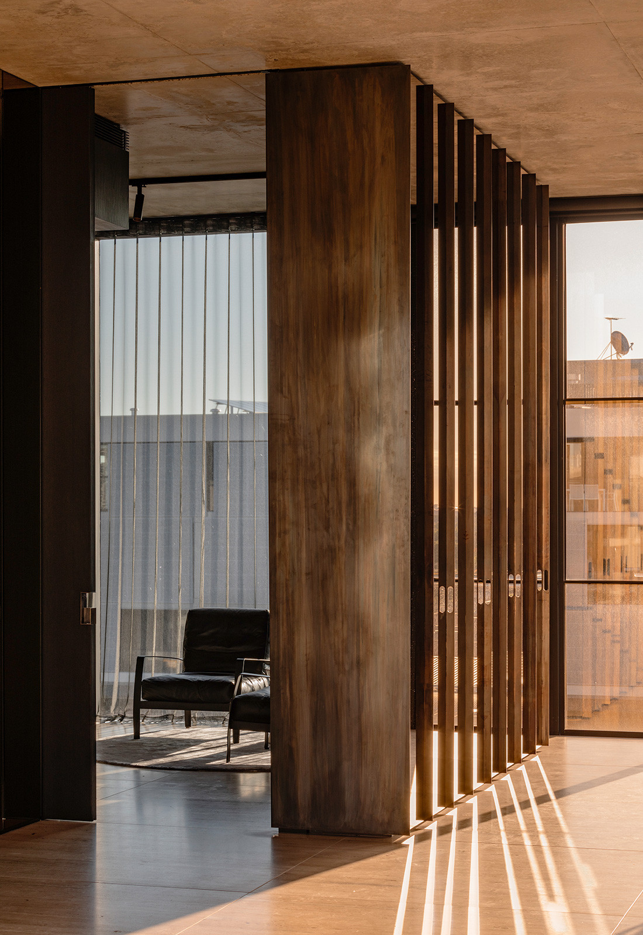




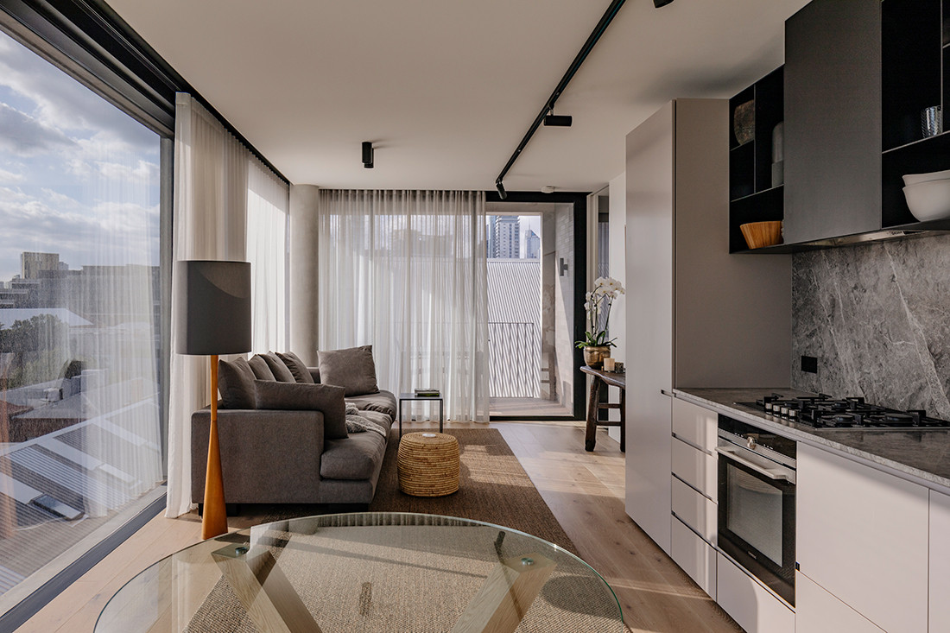

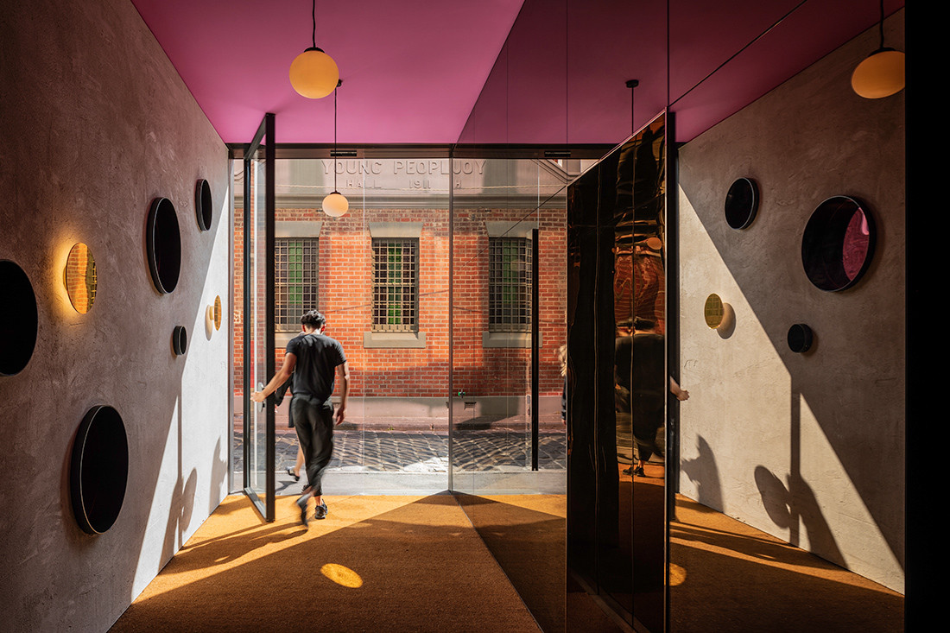
INDESIGN is on instagram
Follow @indesignlive
A searchable and comprehensive guide for specifying leading products and their suppliers
Keep up to date with the latest and greatest from our industry BFF's!

From the spark of an idea on the page to the launch of new pieces in a showroom is a journey every aspiring industrial and furnishing designer imagines making.

For a closer look behind the creative process, watch this video interview with Sebastian Nash, where he explores the making of King Living’s textile range – from fibre choices to design intent.

At the Munarra Centre for Regional Excellence on Yorta Yorta Country in Victoria, ARM Architecture and Milliken use PrintWorks™ technology to translate First Nations narratives into a layered, community-led floorscape.

Merging two hotel identities in one landmark development, Hotel Indigo and Holiday Inn Little Collins capture the spirit of Melbourne through Buchan’s narrative-driven design – elevated by GROHE’s signature craftsmanship.

In an industry where design intent is often diluted by value management and procurement pressures, Klaro Industrial Design positions manufacturing as a creative ally – allowing commercial interior designers to deliver unique pieces aligned to the project’s original vision.
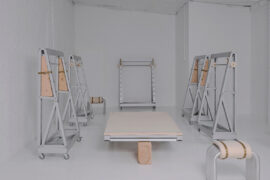
Melbourne-based Studio Edwards has designed Shift+Space, a modular system under the banner of ‘adaptive retail architecture’. Ben Edwards tells us more.
The internet never sleeps! Here's the stuff you might have missed
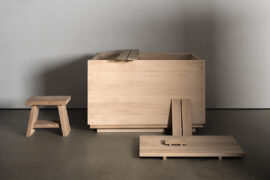
Jason Gibney, winner of the Editor’s Choice Award in 2025 Habitus House of the Year, reflects on how bathroom rituals might just be reshaping Australian design.
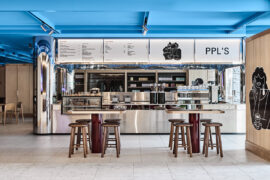
A lobby upgrade of 440 Collins St demonstrates how a building’s street-level spaces can be activated to serve many purposes.