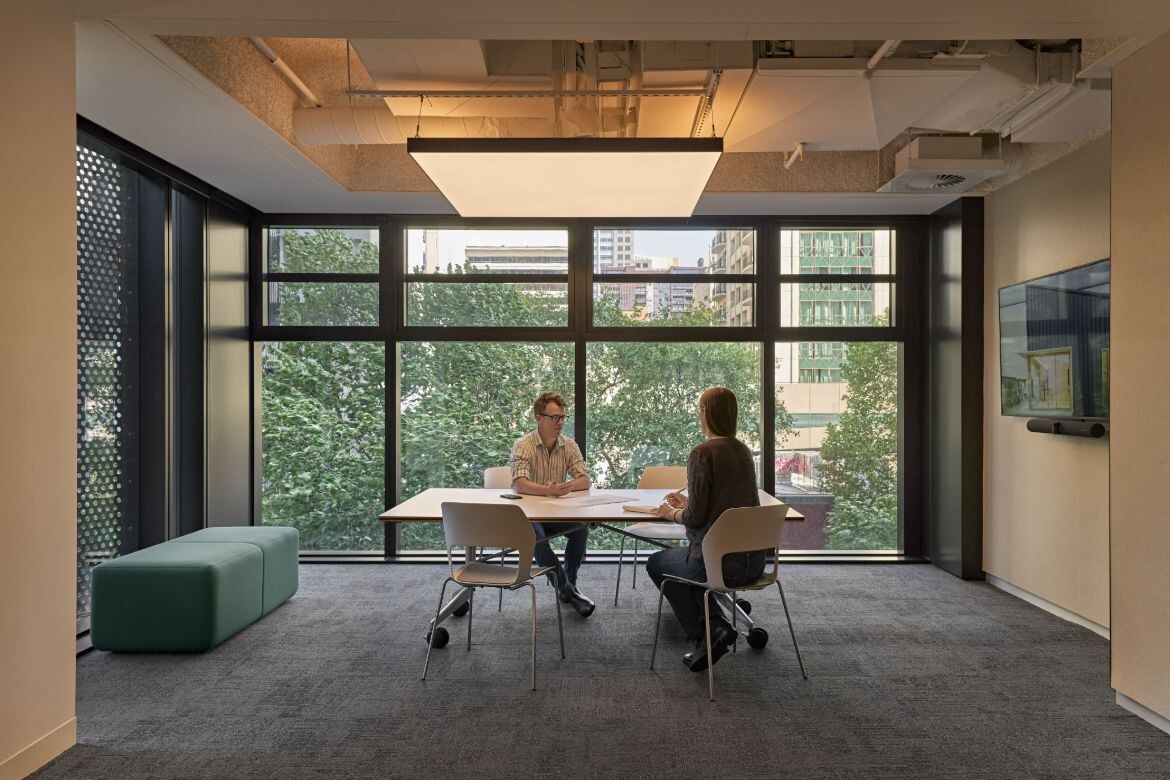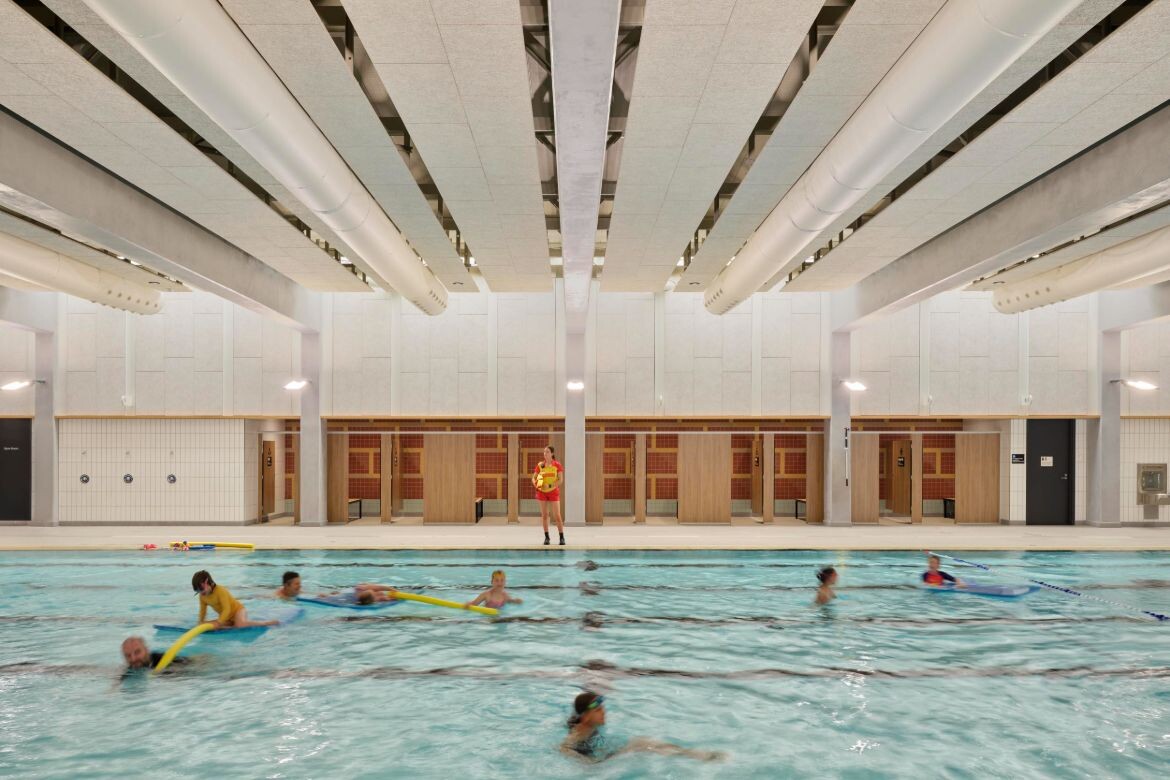With the launch of its renewed studio in Melbourne, Grimshaw displays expertise in creating a sophisticated and elegant space that is just the place for staff and clients to work and meet.

March 10th, 2025
Grimshaw recently celebrated its renewed Melbourne studio with clients, collaborators, partners and staff. With more than 180 people in attendance, level two at 150 Lonsdale Street, Melbourne was the place to be to explore the new workplace design, catch up with colleagues and enjoy the excellent food and wine on offer. Grimshaw has operated a studio in Melbourne for 20 years and this new iteration is future ready for the illustrious architectural practice.
Grimshaw was established by Sir Nicholas Grimshaw in 1980 and in 2007 the practice became a partnership with eight studios across the world that ensures a global presence. Now with the renewed Melbourne office, Grimshaw has staked its place in the architectural landscape of Melbourne with a multitude of commissions on its very busy agenda.

The Melbourne studio is a fine representation of Grimshaw’s architecture and design prowess. Work began in early 2024 when a steering group was formed to oversee the design of the new office and how it should function for staff and clients.
The new space should respond to evolving models of work that included large team-based groupings, task-based work zones and collaborative and private spaces. An open reception area for clients and collaborators was important, along with a model room and generous materials library and an event space was integral to the layout.
Related: World Architecture Festival winners 2024

In accordance with the ethos of Grimshaw, the main consideration of the brief was to evaluate, repurpose, reuse, restore and reinstall. In fact, the previous Melbourne studio interior has almost been totally reused in this new location – even the walls have been incorporated into the design.
There was also a collaboration with Revival Projects who provided access to recycled and recovered timbers and these were utilised in new desktops and the conference room table and the existing Wilkhahn office chairs were refurbished. Through this amazing reuse initiative, ultimately 75 Tonnes of CO2 was saved, which is 56 per cent less than a typical baseline scheme.

While sustainability is embedded in the project through a strict low carbon materials palette, the selection of products was supported by embodied carbon modelling. For example, the open grid aluminium ceiling was replaced with acoustic felt; perforated metal ceilings became wood wool and mullions were removed from meeting rooms.
Compressed straw wall panels were chosen instead of plasterboard and wall linings are either natural cork roll or Autex Acoustic panelling that is carbon neutral with a 60 per cent recycled content. Instead of MBF, laminated particle board for joinery was incorporated and this has a 76 per cent recycled content.

With great attention to find the best material options, the team experimented with AI technology to explore the selection using Mid-Journey. Along with this very impressive approach to sustainable design, the layout of the 1031-square-metre space provides every amenity. The reception area sits proud of a large open plan workspace and library demarcated by modular display shelving that holds models, objects and books.
The main working space receives ample natural light from the perimeter glazing and connectivity is assured with site lines across the office. Meeting rooms are positioned to one side of reception while the breakout and kitchen areas are located on the other side and there are two connecting pathways between these areas– one that passes by the entrance and reception, the other at the rear of the floorplan.

The colour palette is minimal with muted timber hues and black accents that balance the light-coloured walls. In celebration of natural materials, straw wall ends are occasionally revealed and these, while unexpected, provide texture and interest within the interior.
It is only right that Grimshaw celebrates its renewed office, relaunching the Melbourne studio and inviting friends to the party. With such a beautifully curated space that embraces technology, function and form, the Melbourne team has a head start on its peers and is ready for even more success in the future.
Grimshaw
grimshaw.global
Photography
Jack Lovel (studio), Michael Pham (event)








A searchable and comprehensive guide for specifying leading products and their suppliers
Keep up to date with the latest and greatest from our industry BFF's!

In this candid interview, the culinary mastermind behind Singapore’s Nouri and Appetite talks about food as an act of human connection that transcends borders and accolades, the crucial role of technology in preserving its unifying power, and finding a kindred spirit in Gaggenau’s reverence for tradition and relentless pursuit of innovation.

Elevate any space with statement lighting to illuminate and inspire.

To honour Chef James Won’s appointment as Gaggenau’s first Malaysian Culinary Partner, we asked the gastronomic luminaire about parallels between Gaggenau’s ethos and his own practice, his multidimensional vision of Modern Malaysian – and how his early experiences of KFC’s accessible, bold flavours influenced his concept of fine dining.

This office design by Carr reflects the brand’s identity, with a strong focus on functionality and refinement.

Carnegie Memorial Swimming Pool by CO.OP Studio is supposedly Australia’s most sustainable aquatic centre.

Laminex – a brand synonymous with laminate surfaces to the extent that its name has become a byword for the product itself – further solidifies its position at the forefront of design innovation.
The internet never sleeps! Here's the stuff you might have missed

The latest in this long standing collaboration is a lounge collection that is a fresh interpretation on some of design’s most loved movements.

To honour Chef James Won’s appointment as Gaggenau’s first Malaysian Culinary Partner, we asked the gastronomic luminaire about parallels between Gaggenau’s ethos and his own practice, his multidimensional vision of Modern Malaysian – and how his early experiences of KFC’s accessible, bold flavours influenced his concept of fine dining.