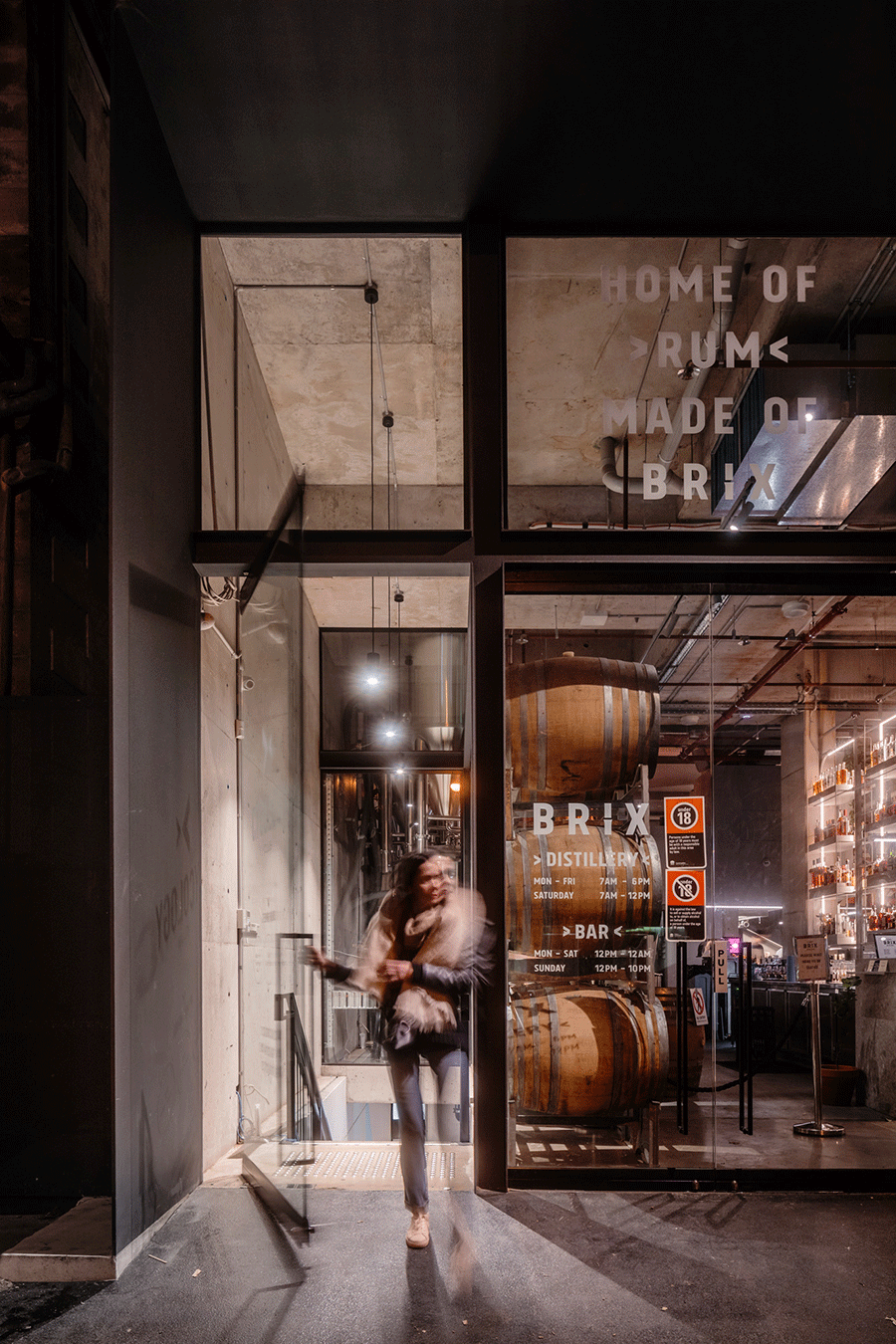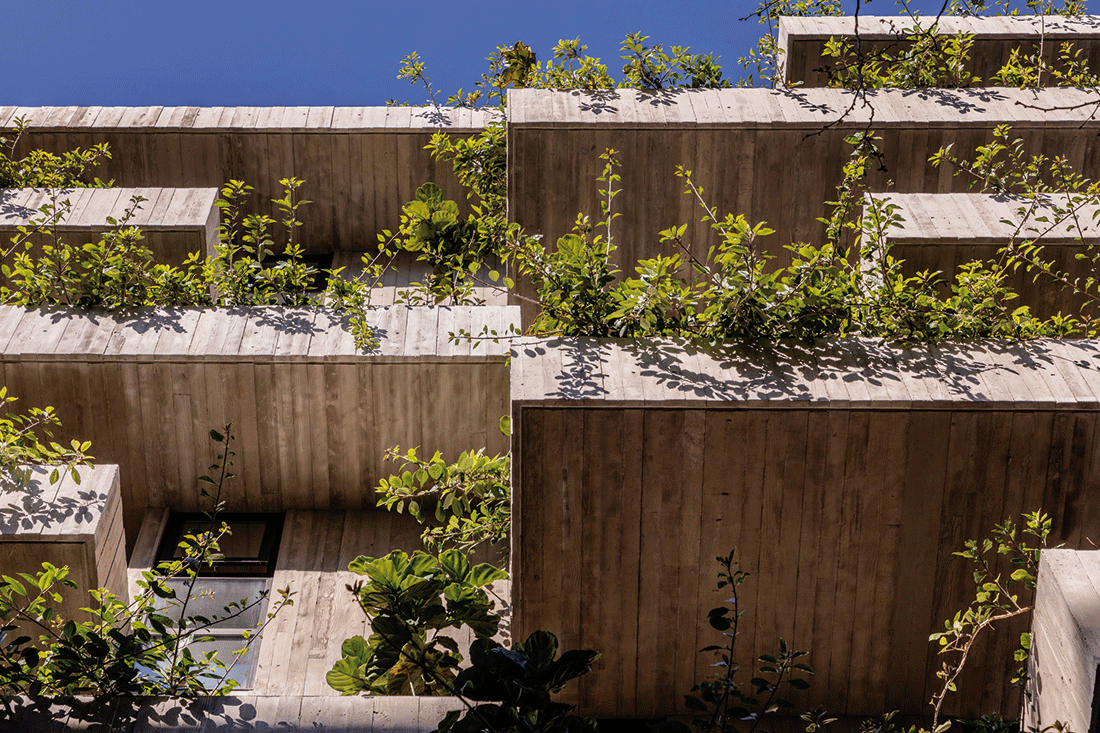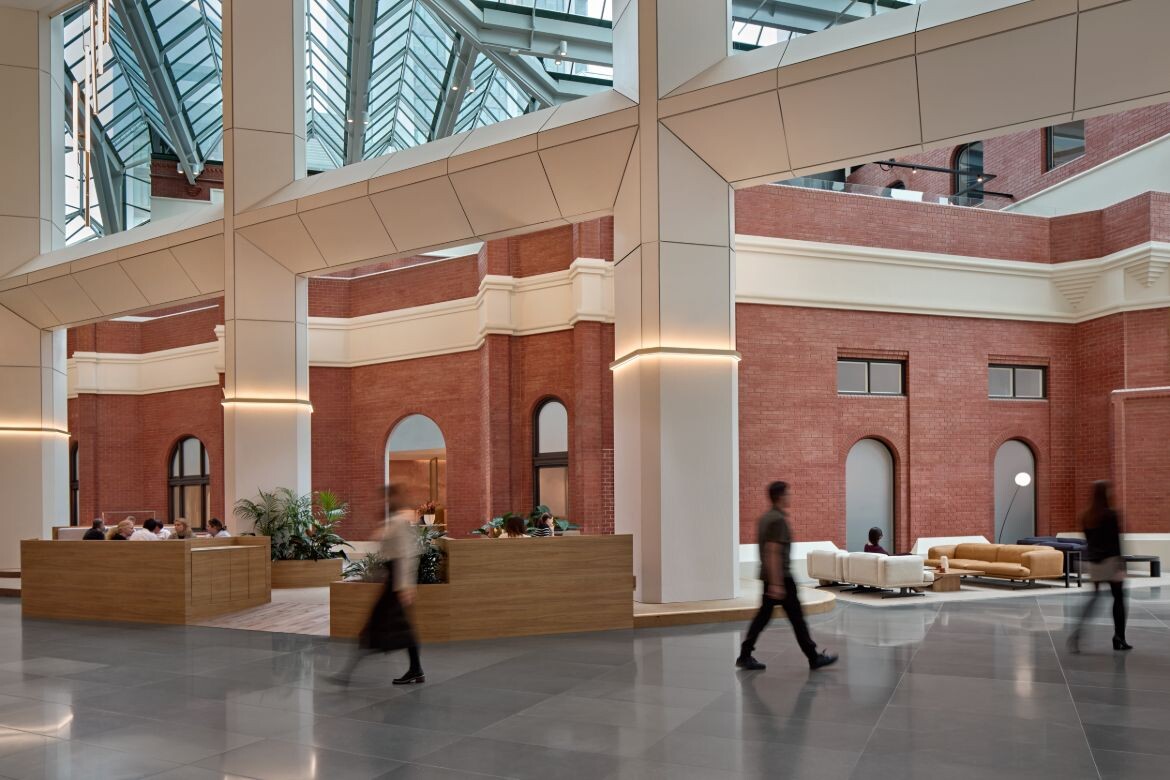Designed by Woods Bagot, Short Lane is a mixed-use apartment building that supports the creation of diverse and activated neighbourhood areas. It’s also an oasis providing people with the relief of green spaces in their apartments. No wonder, the project won the acclaimed INDE Gold in the Multi-Residential category partnered with Bosch.
July 30th, 2019
Mixed-use or multi-residential buildings are a development paradigm in urban areas that create active connected communities where people can eat, sleep, work and play. With the apparent benefit of maximised return on developer investment, the more significant advantages translate to improving communities and ensuring the efficient and mindful usage of space. By sustainably utilising resources and precious space, mixed-use or multi-res developments are successfully creating neighbourhoods that integrate work, home, shopping, transportation and even green spaces within city areas.

Case in point: Sydney’s Short Lane apartments by Woods Bagot. The building retains the diversity of its local neighbourhood, effectively creating more room for activity through the use of new botanical spaces, walkable laneways and venues for local participation. We chatted with Domenic Alvaro, Global Design Director at Woods Bagot on the positive impact of mix-use developments like Short Lane within the urban context.

According to Alvaro, “When you start thinking of a building that responds to the community, the idea is to look carefully at the contextual clues and think about ways to integrate uses into a building that enhances the community benefit.” A key consideration with Short Lane was creating a destination for dining, wellness and small tenant opportunities, activating newly adapted lanes as part of the precinct.
Alvaro feels that in a networked area, people crave a sense of community and an authentic local experience close to home. “Mixing medium density real estate with local commerce gives neighbourhoods the right scale and mix. It offers enough density to fuel commerce and enough active frontage for liveliness and social vitality.”

Currently, the ground floor retail space is a bar that works to appeal to the young, social, professional demographic while also adding life to the street.
From a city planning perspective, mixed-use buildings work well to encourage activation of otherwise inactive lanes. In the case of Short Lane, a new mini pathway offers access through the site; giving light and a second façade to the retail space. To enhance the sense of a public space, the lane’s cobblestone paving comes up as far as the building’s lift door. The project also succeeds in bringing a craft and materiality aspect to the public realm and broader city scale.

In addition, Short Lane provides relief from the gritty city context through the integration of verdant green balconies. Alvaro adds, “We were interested in the way nature could be experienced and woven into the city through biophilia.” Speaking about the benefits, he adds, “It works to attract owners/occupiers and astute investors who recognise the quality aspects of the project.”
Short Lane contributes effectively to its street context and the city more broadly. “The building makes for a viable economic proposition for clients, demonstrating that quality construction and good design do return on their investment.”

“For us, it was a question of harnessing the DNA of the neighbourhood and fusing it into the design. We were looking for a sense of belonging to the place, and we’ve grafted this new building into its context and allowed it to organically contribute to the neighbourhood,” adds Alvaro
One of today’s biggest sociological trends is that despite the internet, people crave face-to-face interaction and connectivity. Commercial and residential projects that facilitate meetings – either intentional or otherwise– could thus help foster a stronger sense of community, while also providing the much-needed oases of nature.
INDESIGN is on instagram
Follow @indesignlive
A searchable and comprehensive guide for specifying leading products and their suppliers
Keep up to date with the latest and greatest from our industry BFF's!

Schneider Electric’s new range are making bulky outlets a thing of the past with the new UNICA X collection.

In design, the concept of absence is particularly powerful – it’s the abundant potential of deliberate non-presence that amplifies the impact of what is. And it is this realm of sophisticated subtraction that Gaggenau’s Dishwasher 400 Series so generously – and quietly – occupies.

Elevate any space with statement lighting to illuminate and inspire.

To honour Chef James Won’s appointment as Gaggenau’s first Malaysian Culinary Partner, we asked the gastronomic luminaire about parallels between Gaggenau’s ethos and his own practice, his multidimensional vision of Modern Malaysian – and how his early experiences of KFC’s accessible, bold flavours influenced his concept of fine dining.

Woods Bagot has completed a lobby refurbishment inspired by the historic architecture of the Palace Hotel.

Led by Hassell and The University of Melbourne’s Burnley Campus, the Melbourne Arts Precinct Plant Trials will evaluate over 1,000 plants under extreme conditions.
The internet never sleeps! Here's the stuff you might have missed

These early product standouts — from sculptural forms to reflective surfaces — capture just a sliver of what Milan Design Week 2025 has begun to unveil.

If the Beehive Hotel by Underwood could talk, there would likely be many stories to be told.