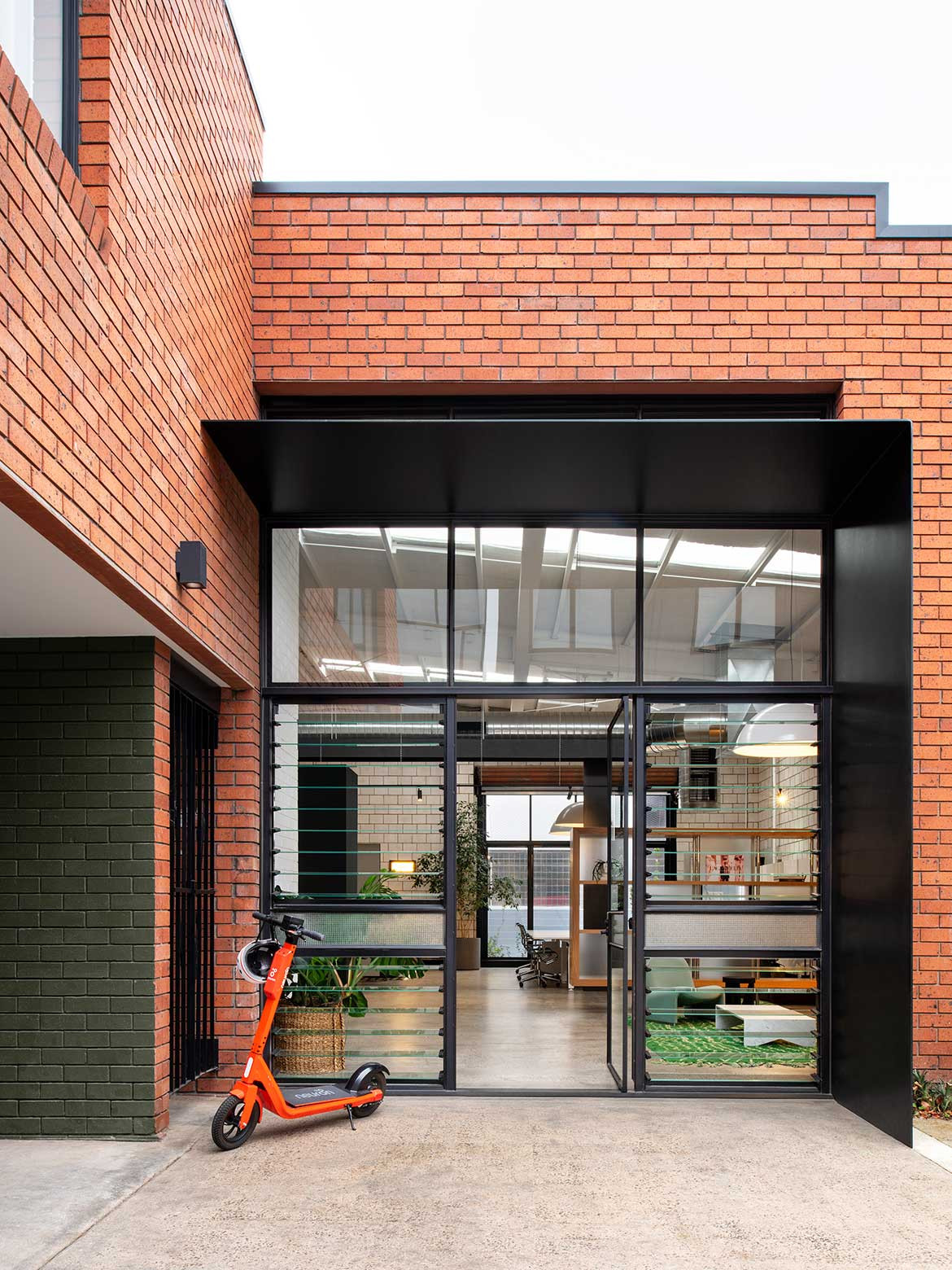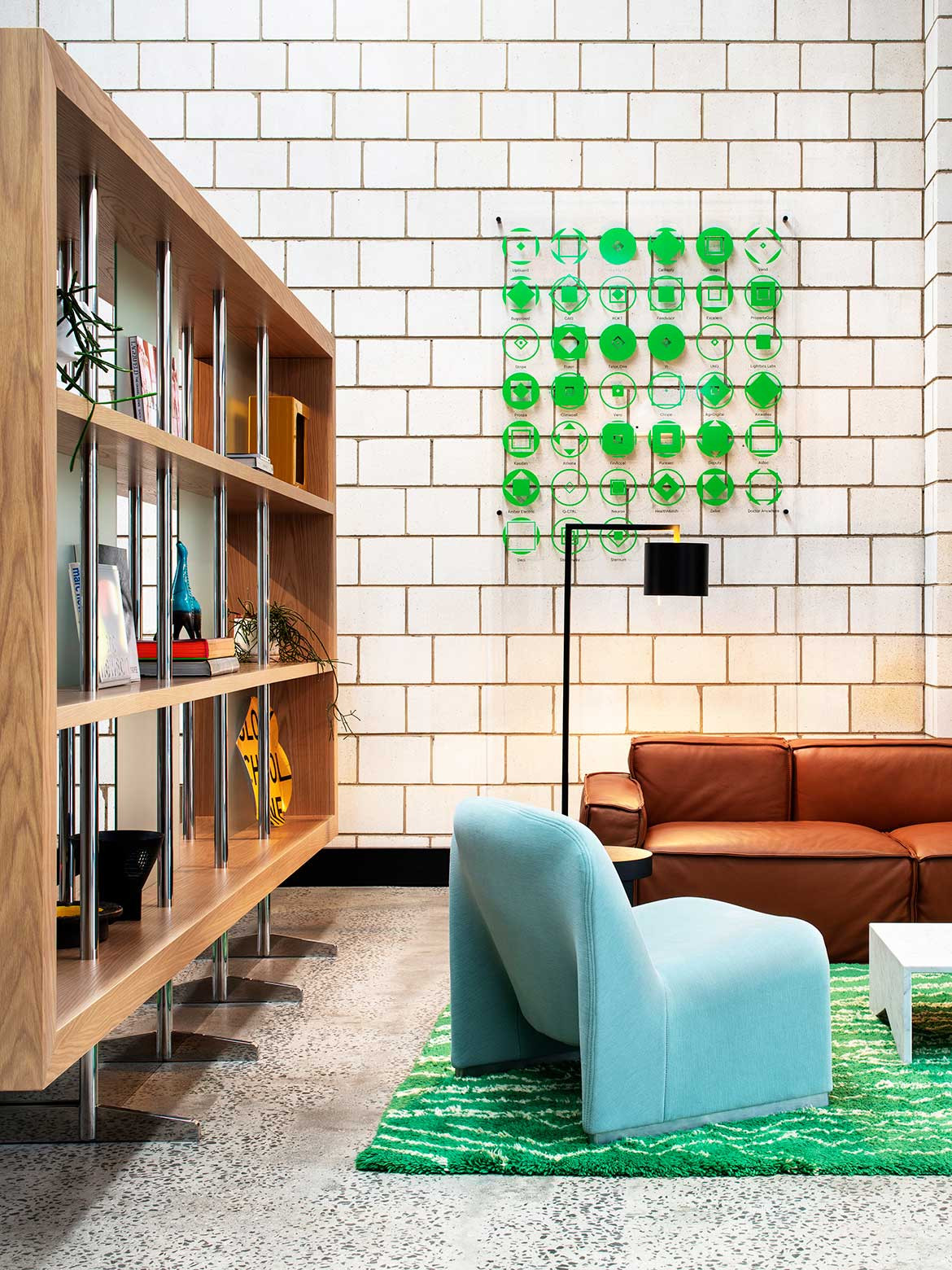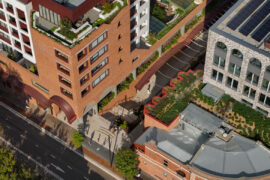SJB channelled Silicon Valley vibes with utmost tact to make the Square Peg Office a fresh, agile and amiable home for a venture capital fund in Melbourne.

October 7th, 2021
Despite what it looks like, SJB Interiors’ latest project won’t be up for any awards in the ‘residential’ category. But if the eligibility criteria permitted it, the Square Peg Office would make a fine candidate for the AIA’s next Victoria Chapter residential interior design award.

The crude shell of an old warehouse in Richmond, Melbourne, formed the figurative canvas for the commercial fitout, carried out for a venture capital fund specialising in early-stage tech, Square Peg. The brief called for Andrew Parr and his inimitable interior design team within the preeminent design practice SJB to transform the industrial space into a light and spacious workplace imbued with a sense of youthfulness and sophistication.
“The understated, almost domestic overtone of the design creates an environment that feels familiar, relaxed and attuned to the business aspirations,” says Parr, practice director and the driving force behind SJB Interiors.


“While retaining the rawness and exposed ceiling rafters of the existing shell, we balanced functionality, vibrance and warmth at a human scale using some clever ‘zoning’ tactics, low-rise furniture and an organic colour palette.”
Within the open-plan, zones are partitioned using furniture and semi-permanent fixtures including custom shelving and floating acoustic walls suspended from the ceiling. Against the neutral backdrop of existing concrete floors and block walls, a palette of soft furnishings including deep crimson, greens and blues come richly to the foreground. Exposed brick walls on the upper level were white-washed to preserve their material texture in the mix.


The kitchen is the nucleus, located centrally between the floating partition and an enigmatic glass meeting pavilion, where sheer curtains and muted colours lend privacy and calm. In juxtaposition, the entry is a dynamic and welcoming space with striking artwork by Dale Frank and furniture by Swedese, Caselli and other exceptional makers.
Various shades of green in the soft furnishings and art are inspired by the Square Peg logo. These are accented with lime-washed timber in the meeting pavilion and an abundance of plants, they subconsciously echo the brand identity without direct imitation.

An eclectic mix of furnishings combines global and local classics from Cult, Hub Furniture, Supertuft and Australia’s Jardan, with lighting by Rankumba and custom pieces by Paris Decor, Made by Morgan and Lightforce lending a youthful, international edge

INDESIGN is on instagram
Follow @indesignlive
A searchable and comprehensive guide for specifying leading products and their suppliers
Keep up to date with the latest and greatest from our industry BFF's!

Sydney’s newest design concept store, HOW WE LIVE, explores the overlap between home and workplace – with a Surry Hills pop-up from Friday 28th November.

Merging two hotel identities in one landmark development, Hotel Indigo and Holiday Inn Little Collins capture the spirit of Melbourne through Buchan’s narrative-driven design – elevated by GROHE’s signature craftsmanship.

London-based design duo Raw Edges have joined forces with Established & Sons and Tongue & Groove to introduce Wall to Wall – a hand-stained, “living collection” that transforms parquet flooring into a canvas of colour, pattern, and possibility.
The winners of Launch Pad 2008 have been announced at the successful Saturday in Design festivities in Melbourne. Indesign Award – Shell stools + chairs Living Edge Award – Flat Jack Woven Image Award – Twighlight Source One Packers’ Prize – Bam Bam Baby Congratulations to all the winners! […]
We take you inside one of Melbourne’s South Wharf Hotels, where Big River Group products bring the venue to life.
The internet never sleeps! Here's the stuff you might have missed

Seven years in the making, the new Surry Hills Village is here with doors open and crowds gathering.

‘Come Together’ takes a global view of multigenerational design, an increasingly popular phenomenon with some especially notable examples in Australia.