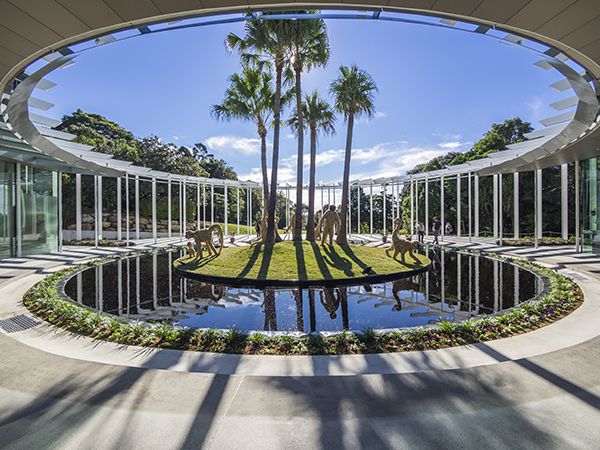PTW Architects have unveiled a new greenhouse for the Royal Botanic Garden in Sydney.

June 16th, 2016
The word ‘calyx’ refers to the outermost spiral of a flower, or the pod at the base that protects and binds the flower together. To mark Sydney’s Royal Botanic Garden’s 200th birthday on June 11, PTW Architects have created The Calyx, a world class horticultural rotunda and greenhouse that will showcase ever-changing exhibitions, as well as stunning greenery.
“Designing a building for a flexible horticultural display – that can also be used as an interchangeable event space at night – set within a landscape of national historic importance, required an architectural approach that would not detract from the importance of its setting,” said Troy Uleman, Project Director of PTW Architects. “Our design concept was to create a ‘jewel in the Garden’, a serene and peaceful building, with the capacity to adapt to ever changing requirements. A building that felt like it had always been a part of the Garden and would contribute to Sydney’s life and vitality.” PTW’s other recent cultural projects include Constantine Exhibition Centre and the Constantine Zenith Theatre.
The Calyx is an integrated mix of indoor and outdoor areas. Built at the site of the Arc Greenhouse in the Garden, the intelligent and sensitive architecture of the space was designed for it to reinvent itself through emotive and informative exhibitions, that will change every six to nine months. The first exhibition to feature at The Calyx is Sweet Addiction – the botanic story of chocolate. The exhibition features the southern hemisphere’s largest contiguous green wall (at 6 metres high, encompassing 285 msq), with over 18,000 plants arranged into living artworks representing the Mayan God of Chocolate.
PTW worked with Ccokram Construction to realise the project, using the existing elements of the Arc Greenhouse, which was originally designed and constructed in 1994 by Ken Woolley. The Calyx retains the extraordinary design quality, integrity and innovation of the existing structure. The most captivating element of the building is the circular steel iris structure, which opens out in a dial shape towards the sky, much like the face of an open bloom. The space houses the foyer, education and retail space, and can be turned into an event space at night with retractable walls, allowing the exhibition and event space to be combined.
PTW Architects
ptw.com.au
A searchable and comprehensive guide for specifying leading products and their suppliers
Keep up to date with the latest and greatest from our industry BFF's!

With the exceptional 200 Series Fridge Freezer, Gaggenau once again transforms the simple, everyday act of food preservation into an extraordinary, creative and sensory experience, turning the kitchen space into an inspiring culinary atelier.

Elevate your outdoor spaces with pieces that are beautiful, functional, and engineered for you.

Elevate any space with statement lighting to illuminate and inspire.

In this candid interview, the culinary mastermind behind Singapore’s Nouri and Appetite talks about food as an act of human connection that transcends borders and accolades, the crucial role of technology in preserving its unifying power, and finding a kindred spirit in Gaggenau’s reverence for tradition and relentless pursuit of innovation.

Maitland Administration Centre is rooted in principles of accessibility and community in the workplace.

With 132 years in practice, PTW is one of Australia’s oldest architectural firms – but this stalwart cannot be accused of being stuck in its ways.
The internet never sleeps! Here's the stuff you might have missed

This November, a ten-day festival in Geelong will showcase various events, celebrating culture, craft and creative vision.

The next phase for Sydney Olympic Park is now on exhibition as part of the SOP Master Plan 2050.