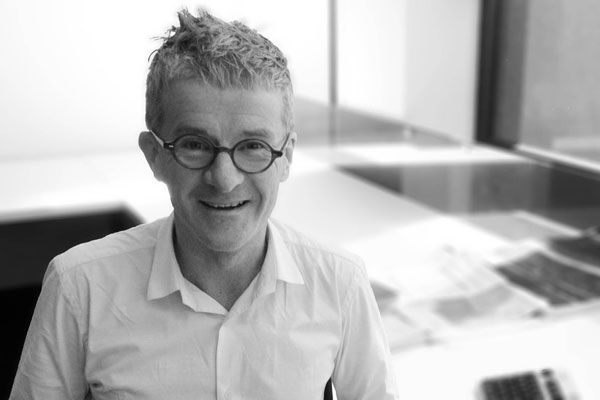Jeremy McLeod and his team breathe new life into a Melbourne institution.
May 15th, 2012
The National Hotel on Melbourne’s Victoria Street was much in need of a refurb – one that would bring the Victorian-era establishment into a new, modern context in line with its current surroundings.

Designers Breathe Architecture took cues from the hotel’s location in the Chinese quarter of Victoria Street, incorporating a modern Chinese vernacular in which the country is no longer a place of exoticism and mystery, but of a 21st century industrial and economic powerhouse.
The space was stripped right back and divided into five ’provinces’ – the café, booth seating, the opium den, the dining room and the courtyard – presided over by the central bar.


Materials and texture are utilitarian and robust. Recycled timber seats with tarpaulin cushions surround concrete and steel tables; steel cages separate booths from each other.
A decked courtyard is enclosed by walls of recycled bricks, and a repurposed army tent stretched across the area provides shade over banquette seating clad with recycled stair timbers.

It’s another fine example of Breathe’s ’imperfect perfect’ approach, where exposed fittings and raw, honest materials create a distinctive aesthetic – as well as a space with minimal fuss and low energy output.

Air conditioning is non-existent; solar energy is used for the hot water system, and rainwater is collected and used on-site.
The architects call the new National Hotel ’the new republic for the people of Richmond’ – a place for the community to come together in a place that’s ’proud to serve’.
Breathe Architecture
breathe.com.au
INDESIGN is on instagram
Follow @indesignlive
A searchable and comprehensive guide for specifying leading products and their suppliers
Keep up to date with the latest and greatest from our industry BFF's!

How can design empower the individual in a workplace transforming from a place to an activity? Here, Design Director Joel Sampson reveals how prioritising human needs – including agency, privacy, pause and connection – and leveraging responsive spatial solutions like the Herman Miller Bay Work Pod is key to crafting engaging and radically inclusive hybrid environments.

In this candid interview, the culinary mastermind behind Singapore’s Nouri and Appetite talks about food as an act of human connection that transcends borders and accolades, the crucial role of technology in preserving its unifying power, and finding a kindred spirit in Gaggenau’s reverence for tradition and relentless pursuit of innovation.

Gaggenau’s understated appliance fuses a carefully calibrated aesthetic of deliberate subtraction with an intuitive dynamism of culinary fluidity, unveiling a delightfully unrestricted spectrum of high-performing creativity.

Danish design has an unmistakable allure, from the simple functionality to the Bauhaus inspired aesthetics, there’s a reason the term in synonymous with good design – and since 1968, Vola has been an inescapable party of that story.

HBO+EMTB’s Urban and Landscape Team expands with the recent appointment of Principal Andrew Brophy.
The internet never sleeps! Here's the stuff you might have missed

Striking a harmonious chord amidst the urban rhythm of Adelaide’s Festival Plaza, Flinders University’s new campus integrates meticulously crafted soundscapes that soothe the buzz of modern pedagogy, settling into the building’s multifaceted context.

The 2025 Sustainability Awards extends its entry period until midnight on 9 July 2025.

Fine art that informs commercial design has authenticity and soul, and Ross Didier is at the forefront of creativity that is infused with passion.