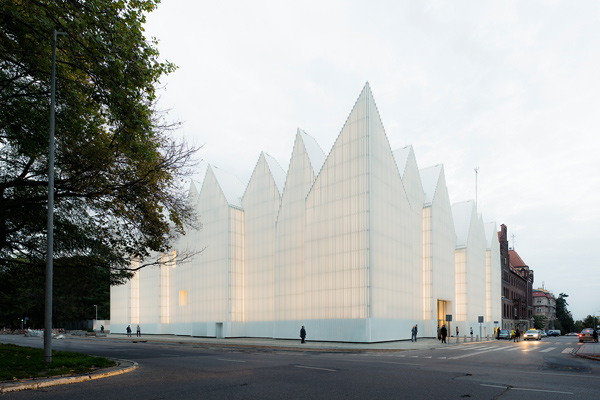Designed by Barcelona-based Barozzi Veiga, Szczecin Philharmonic Hall is a concert hall and a chamber music hall that stands as an impressive display of architecture in Poland.

March 4th, 2016
The new hall of the Philharmonic, designed by the Catalan architectural studio Barozzi/Veiga, was erected in 2014 in the place where the pre-war Konzerthaus used to be – at the intersection of Małopolska and Matejki streets. Occupying the same space as the former music building, the Szczecin Philharmonic Hall is defined by its mass, verticality and the shape of its dominant rooflines, connecting the hall with the vernacular of the city.
The pattern that shapes its roof is influenced by some of Central Europe’s expressionist architecture. From the outside, the building is perceived as a weightless volume in which the glass facade—sometimes translucid, sometimes opaque—transmits expressive qualities depending on the building’s use.
On the inside, the concentration of the service areas and communication elements along the perimeter creates a sensitive relationship of the building with the exterior while at the same time it delimits a large open space, set aside for the symphonic and chamber music halls to play their main roles.
The apparent austerity of the ensemble stands in sharp contrast with the expressiveness of the main hall, which is conceived as a piece of goldsmith work, in line with the classic approach of Central European concert hall design. The décor—both ornamental and functional, a goldleaf covered element, has been carried out thanks to the existing local craftsmanship. For acoustic reasons, this element’s degree of fragmentation follows a Fibonacci sequence that grows in relation to its distance from the stage.
Szczecin Philharmonic Hall
filharmonia.szczecin.pl
Photography by © Simon Menges
A searchable and comprehensive guide for specifying leading products and their suppliers
Keep up to date with the latest and greatest from our industry BFF's!

BLANCO launches their latest finish for a sleek kitchen feel.

Elevate your outdoor spaces with pieces that are beautiful, functional, and engineered for you.

The Man x Machine x Material collaboration by Jarrod Lim and The American Hardwood Export Council explores how generative AI can enhance design processes while also revealing the areas where human intuition remains irreplaceable.

Wallpaper* and AHEC have teamed up with The Design Museum to launch a new project supporting and promoting the work of 20 next generation designers from 16 countries.
The Bentwood chair is timeless, elegant, eco-friendly – and available through James Richardson.
Boral’s 5th annual Design Award is coming to a close on 30 September 2010. Featuring a cash prize pool totalling $34,000, the 2010 Boral Design Award is an opportunity to design innovative concepts in realistic residential design, with a brief incorporating a 125sqm family home and its landscape. First prize is $20,000 in the professional […]
The internet never sleeps! Here's the stuff you might have missed

The undulating roof of the Warren Integrated Studies Hub emerges from within the landscape in a fluid fusion of biophilic design and architectural integrity that unearths the immense creative potential of building materials.

Tasmania’s most popular architecture and design event, Open House Hobart, kicked of this past Sunday with fabulous crowds and some spectacular architecture.

Each year the Sustainability Summit is hosted by Architecture & Design and delivers a full day of accredited CPD education for Architects and Designers looking increase their knowledge and understanding of the most current best practices in sustainable building and design. This year, attendees of the upcoming Summit on November 14, 2024, will have an […]