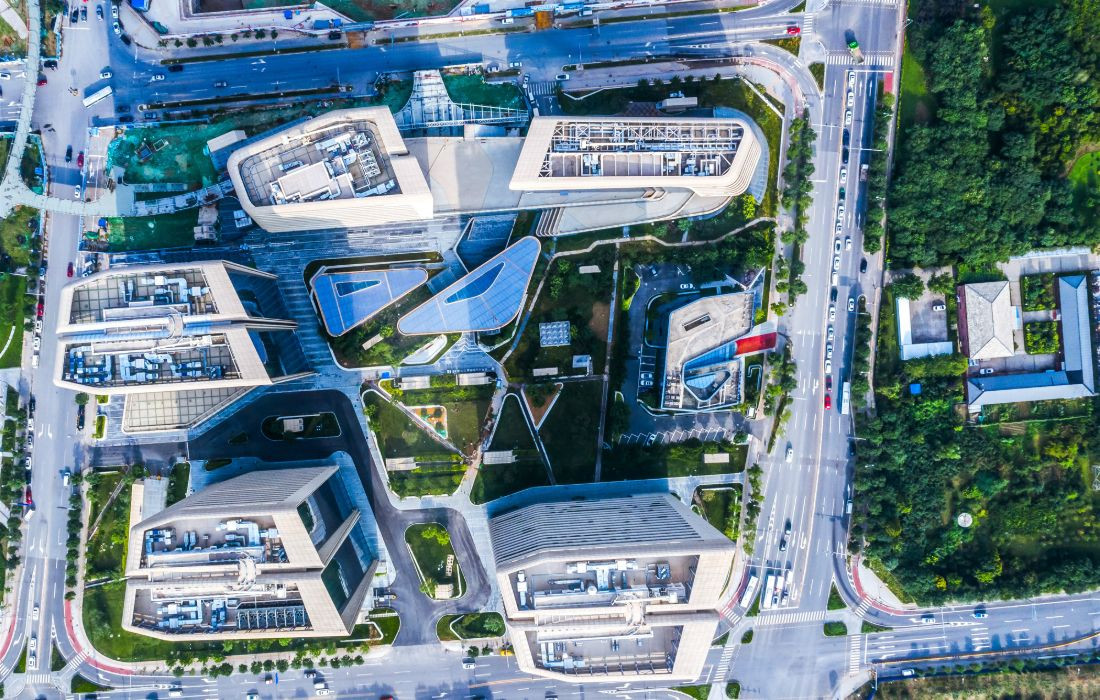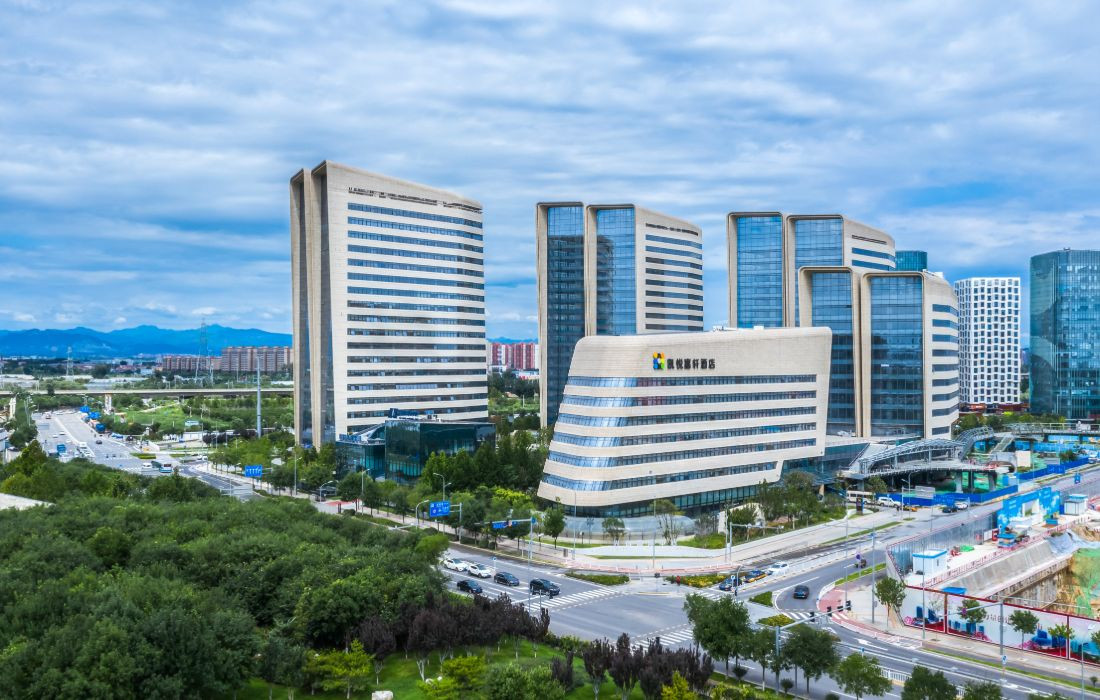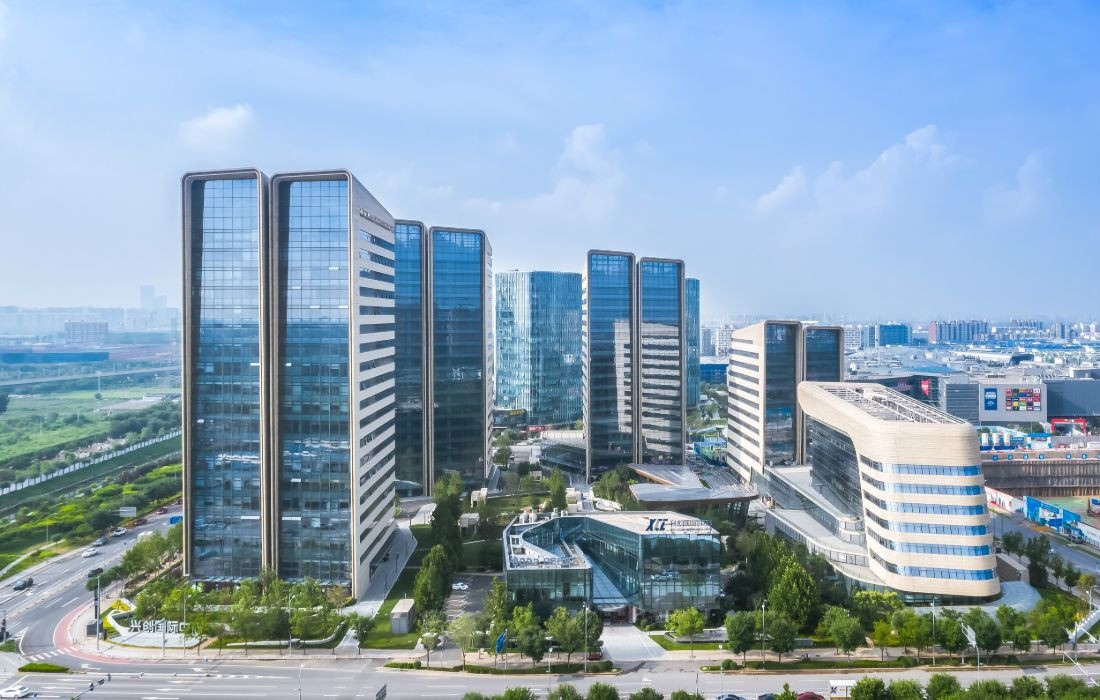With the Xingchuang International Center, Aedas architects take what could have been a busy city district and instead create a beautiful green space ‘brimming with openness and connectivity’

June 18th, 2020
Located in the heart of the Xihongmen business district along Beijing’s South Fifth Road the Xinchuang International Center by Aedas architects combines Grade-A office spaces, hotels and upscale retail. With ample greenery to cultivate a feeling of serenity and openness it is a carefully designed district. Expected to be finally complete in 2023, the first phase is already finished as of last year.

An urban park borders the south boundary of the site while the north encounters the entrance to a retail and commercial centre. The western plot of the project is designated for commercial offices while the eastern plot is occupied by retail, office space and a five-star hotel. The challenge for Aedas was ensuring that the overall design was unified and harmonious with these substantial differences in urban texture.

West and East share a consistent architectural language and, when the project is complete, will be connected by aerial bridges that will allow visitors to commute easily. Adopting a people-centric design approach, The development integrates public and functional spaces through the use of uniquely scaled blocks. By sensibly placing the scaled blocks, the design reduces any sense of oppression and reduces blockage of natural light by the larger building blocks while creating open greenery to generate an ambience to the entire development.

The building outline adopts a geometrically linear form, tracking a north-south directional line to optimize natural light intake. The strong directional lines gradually transforms into a sloping form along the south boundary conjuring images of the natural erosion of stones in a riverbed. As the edges of the development smooth out to embrace the southerly urban park, the boundaries between inside and outside are blurred to create a peaceful atmosphere.

A part of the city that could have easily sprung up as another busy city district. Instead, Aedas have and will continue to create a tranquil, beautiful and more sustainable space. One we look forward to seeing completed.
INDESIGN is on instagram
Follow @indesignlive
A searchable and comprehensive guide for specifying leading products and their suppliers
Keep up to date with the latest and greatest from our industry BFF's!

BLANCOCULINA-S II Sensor promotes water efficiency and reduces waste, representing a leap forward in faucet technology.

Elevate any space with statement lighting to illuminate and inspire.

In this candid interview, the culinary mastermind behind Singapore’s Nouri and Appetite talks about food as an act of human connection that transcends borders and accolades, the crucial role of technology in preserving its unifying power, and finding a kindred spirit in Gaggenau’s reverence for tradition and relentless pursuit of innovation.

To honour Chef James Won’s appointment as Gaggenau’s first Malaysian Culinary Partner, we asked the gastronomic luminaire about parallels between Gaggenau’s ethos and his own practice, his multidimensional vision of Modern Malaysian – and how his early experiences of KFC’s accessible, bold flavours influenced his concept of fine dining.

Dreamily poetic in his approach to any project, Joe Cheng, director of CCD and UN Cultural Ambassador, has adopted the Fenghuang as the thematic touchstone for Shangri-La Nanshan.

Chinese handbag design firm, Songmont, has seen ARCHSTUDIO transform a disused factory into a space of great engagement and joy.
The internet never sleeps! Here's the stuff you might have missed

In commercial spaces, flooring is more than just a surface – it’s a foundation for how people experience a space.

This office design by Carr reflects the brand’s identity, with a strong focus on functionality and refinement.