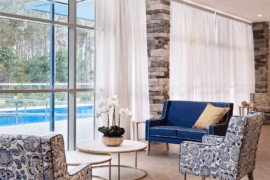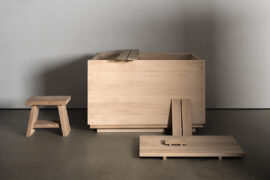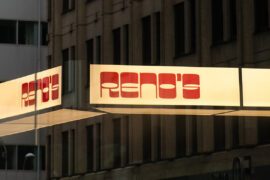The University of Technology Sydney has announced the winning design for new Broadway Campus building.
August 5th, 2009
In an interesting move, the University has not gone for a local Sydney-based architect, but for the Melbourne-based Denton Corker Marshall, perhaps best known for their work on the Museum of Melbourne.
The new campus building will be clad in laser cut aluminium screens. The screened façade will display binary code (the 1s and 0s of computer language), ‘spelling out’ “University of Technology, Sydney Faculty of Engineering and Information Technology”.
The new building has been described by the University’s Vice-Chancellor – Professor Ross Milbourne – as representing “the most significant piece of architecture in Sydney since the Opera House.”
This is undoubtedly a big call for the University who brought Sydney the UTS Tower Block, a well-known Central Sydney landmark.
Denton Corker Marshall’s Principal, John Denton explains, “In approaching the competition brief, we were keen to develop a solution that on the one hand engaged the urban context but also clearly stated ‘This is a university of technology building’.”
The building’s design targets a minimum 5-Star Green Star rating and uses a central atrium to draw light and air through the heart of the building to the teaching, learning, research and social spaces.
This building is the core to the UTS City Campus Master Plan, which will see four new buildings, building upgrades and improvements to pedestrian networks.
INDESIGN is on instagram
Follow @indesignlive
A searchable and comprehensive guide for specifying leading products and their suppliers
Keep up to date with the latest and greatest from our industry BFF's!

In an industry where design intent is often diluted by value management and procurement pressures, Klaro Industrial Design positions manufacturing as a creative ally – allowing commercial interior designers to deliver unique pieces aligned to the project’s original vision.

From the spark of an idea on the page to the launch of new pieces in a showroom is a journey every aspiring industrial and furnishing designer imagines making.

At the Munarra Centre for Regional Excellence on Yorta Yorta Country in Victoria, ARM Architecture and Milliken use PrintWorks™ technology to translate First Nations narratives into a layered, community-led floorscape.
The new Sintra Skeleton Automatic is the first in this Rado collection to feature this special movement, custom made for Rado – all in black.

How objects change the world. How we change objects. How they change us. Here we investigate the incredible need to design.

Inspired by an unthinkable design challenge on Sydney Harbour, Materialised’s ingenuity didn’t just fuse acoustic performance with transparent finesse – it forever reimagined commercial curtain textiles by making the impossible possible.

“As true believers of good design, we can’t sit still. We need to get our hands dirty, pushing the limits and testing the boundaries.” Backed by over 30 years of research and design expertise, Autex Acoustics reinvigorates their brand identity in 2021.
The internet never sleeps! Here's the stuff you might have missed

Jason Gibney, winner of the Editor’s Choice Award in 2025 Habitus House of the Year, reflects on how bathroom rituals might just be reshaping Australian design.

Designed by RADS, the space redefines the lobby not as a point of passage, but as a destination in itself: a lobby bar, a café, and a small urban hinge-point that shapes and enhances the daily rituals of those who move through it.