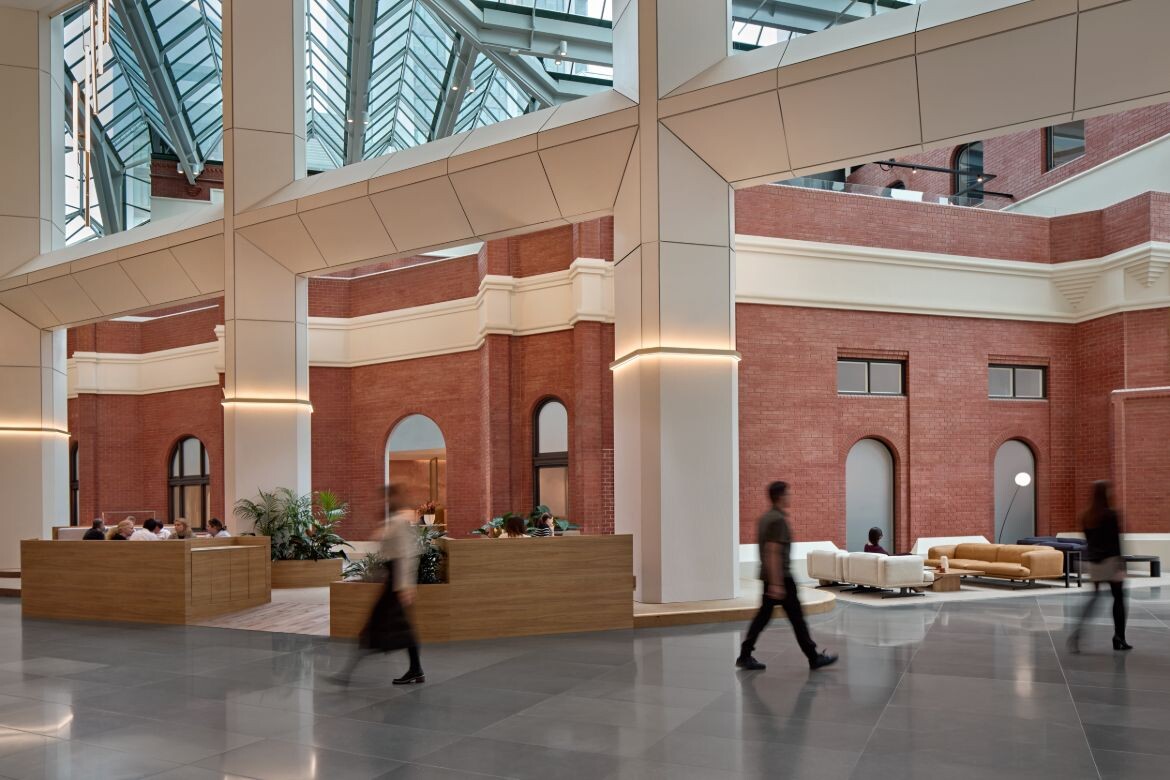As the prominent and highly anticipated Darling Harbour hotel opens, we bring you the in-depth design insights from the UK interiors practice.

November 2nd, 2023
W Hotel has officially opened in Sydney. With the launch taking place in October 2023, the new facility packs a wide variety of attractions and amenities into the one building. The hotel boasts almost 600 luxury rooms and suites as well as two-storey rooftop bar 29/30, WET Deck and its heated infinity pool overlooking Darling Harbour, AWAY Spa, FIT gym, signature restaurant BTWN, Living Room bar and state-of-the-art event spaces.
Designed in the first instance by Hassell and featuring a distinctively curvaceous language that dominates its prominent site at the southern end of Darling Harbour, the interiors of the hotel have been completed by London-based interiors consultancy, Bowler James Brindley (BJB).

“The drivers for the design were abundant with this project,” explain the designers at BJB. “We were obviously intrigued by the stunning location on Sydney’s vibrant Darling Harbour and the daring architecture – as Londoners and fans of the city, we saw it as a new architectural icon in Sydney, and the interior needed to respond positively to this daring architectural statement.
“W Sydney challenges the status quo to create an urban playground and a new landmark for the city. We could not avoid the sea, maritime design, the movement of the freeway and the massive Sydney skies.”

As guests leave the external urban landscape behind, the design aims to create an immersive and luxurious atmosphere. BJB employs a concept of ‘Future Noir’ using shadows and rich textures punctuated by a spectrum of blue installations that pay homage to the Australian bowerbird.
The highlights include BTWN restaurant: “The colonnade of concrete columns is celebrated and layered with Sydney-based artist Sophi Odling’s street art. The strip lighting in the ceiling captures the sense of slow exposure headlights burning through the lens of a camera, a celebration of the freeway that evokes the energy of this moving urban landscape,” say the designers.
Related: Moxy at Mascot

AWAY Spa features calming hues and an elemental warmth, while the WET Deck high up on level 29 WET Deck can now lay claim to being one of the most spectacularly sited swimming pools in Sydney.
“We are particularly proud of the guest rooms,” add the designers. “Subtly inspired by the hotel’s maritime setting, dynamic curves are reflected in a sweeping wall which creates the ‘architecture’ of the room. The dense blues of the bathroom extend the connection to the sea and, and in a small but luxurious dressing space we wanted a celebration of the country’s flora and fauna in bursts of the red and pink.”

Colour, indeed, is a standout aspect of the design throughout. The designers continue: “Our approach to colour was to provide sudden moments to surprise and entertain the guest, and to contrast those with the celebration of concrete and structure which runs throughout the interiors of the hotel. We loved the colours created by the building’s structure, the concrete especially, and celebrated that material by harmonising with sudden bursts of rich colour.”
In what is “surely one of the most unusual and exciting hotels to ever be built in Australia,” the designers at BJB have also drawn explicit inspiration from the Sydney location. “The city’s people, culture, environment and architecture were our driving forces when we first embarked on the design of the interiors. A world-renowned city with unrivalled natural beauty, it was a privilege but a huge responsibility to deliver in such a city.

“We hope the interior design reflects the city’s love of contemporary thinking in design, art and culture and pays tribute to the sense of humour and joie de vivre of the people of the Sydney. We hope W Sydney sits comfortably within the city and will become an important part of its social and cultural landscape.”
W Sydney
marriott.com
Bowler James Brindley
bowlerjamesbrindley.com
Photography
Courtesy of W Sydney









We think you might also like this project feature on the Northern Concourse at Central Station.
A searchable and comprehensive guide for specifying leading products and their suppliers
Keep up to date with the latest and greatest from our industry BFF's!

Elevate any space with statement lighting to illuminate and inspire.

BLANCOCULINA-S II Sensor promotes water efficiency and reduces waste, representing a leap forward in faucet technology.

Woods Bagot has completed a lobby refurbishment inspired by the historic architecture of the Palace Hotel.

Timeless design defines Russell & George, a practice that always breaks new ground and leads the pack in design.
The internet never sleeps! Here's the stuff you might have missed

Architectural photographer Tasha Tylee has been announced as this year’s winner of the Powerhouse Photography Architectural Commission and plans to document sustainable building practices and natural materials.

Architectus has completed the Health and Community Centre of Excellence for Kangan Institute, an education facility featuring TAFE and more.