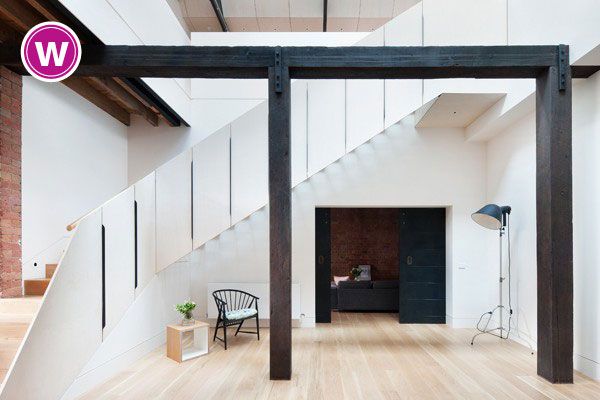This warehouse in North Fitzroy, Melbourne, has had a number of uses over its lifetime. A water factory, a jam factory and offices as its last occupancy, the warehouse was a rare find for the owners, a couple with a daughter.

August 19th, 2015
The owners wanted to scale down from a Californian bungalow in Kew to an inner-city abode, but weren’t keen on the idea of living on top of their neighbours. “This warehouse is quite rare. It’s in a tree-lined street and the footprint is generous (450 square metres),” says architect Andrew Simpson, who was commissioned to transform the warehouse into a home.
As well as providing separate accommodation for their grown-up daughter in the form of a self-contained apartment at ground level, Simpson literally gutted the early 20th century building. Lined with hoop pine plywood and featuring original brick walls, the two-level warehouse centres on a dramatic 14-metre-high void with staircase.
“One of the main issues was bringing light, as well as ventilation into the core of the building,” says Simpson, who included operable highlight windows. While the family has forsaken their back garden with the move, they have benefitted from a more spacious living arrangement and fewer rooms. And the back garden has been replaced by a large deck leading from the kitchen and living areas. “The sky has become my back garden. And like a garden, the scene is continually changing,” says owner, Lynda Vella.
Read the full story in Indesign Issue 62, available on sale August 20.
A searchable and comprehensive guide for specifying leading products and their suppliers
Keep up to date with the latest and greatest from our industry BFF's!

XTRA celebrates the distinctive and unexpected work of Magis in their Singapore showroom.

BLANCOCULINA-S II Sensor promotes water efficiency and reduces waste, representing a leap forward in faucet technology.

Vert, an innovative demountable pergola designed for urban greening, is reshaping the way we think about sustainability in urban architecture.

Within the intimate confines of compact living, where space is at a premium, efficiency is critical and dining out often trumps home cooking, Gaggenau’s 400 Series Culinary Drawer proves that limited space can, in fact, unlock unlimited culinary possibilities.
When Annica and Marie Eklund approached Jean Nouvel to work with them on their new Create collection, they knew the results would be uniquely Nouvel. Alice Blackwood and Mandi Keighran spoke with the 3 creatives at their Stand in Hall 16, in Milan.

Staron Solid Surfaces is known as the designer’s choice for finishes, and with good reason – aesthetic and function are rarely married so well.
For the Australian launch of Bernhardt Design, KE-ZU hosted design maven Suzanne Trocmé

Getting an elusive introduction to the right person at a large corporation, multinational or Government office can be tricky. FRONT simplifies that process through unique matchmaking technology. And now that you’re in the door, we’ve got tips for you to consider when talking to these heavyweights.
The internet never sleeps! Here's the stuff you might have missed

Cult has a new home, albeit temporary, and it’s sensational with masses of room to move, beautiful furniture and accessories to explore.

Led by Kart Projects and brought to life within an existing warehouse space, the new HQ for Studio Mass needed creativity, flexibility and a nuanced interplay between both digital and physical places of connection.